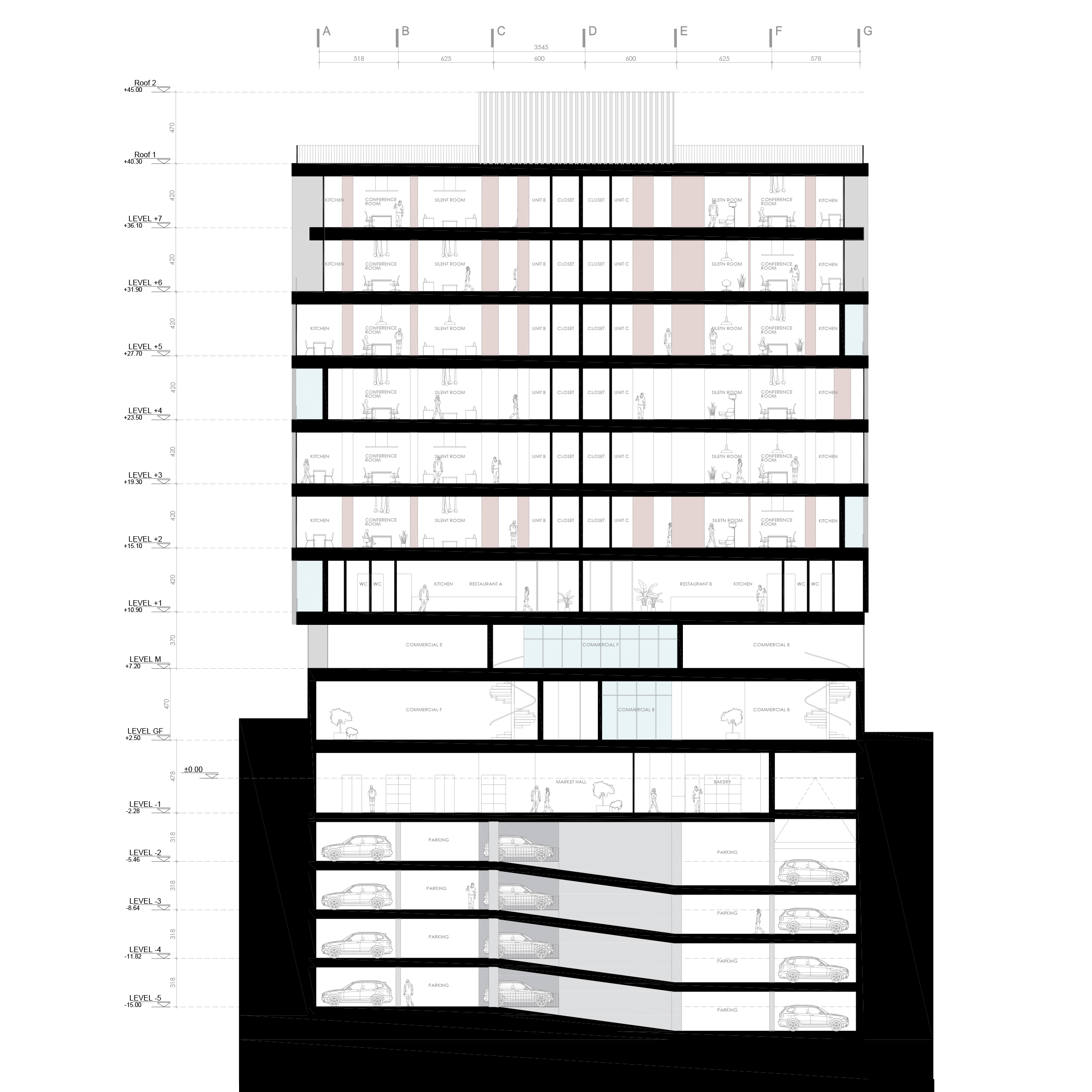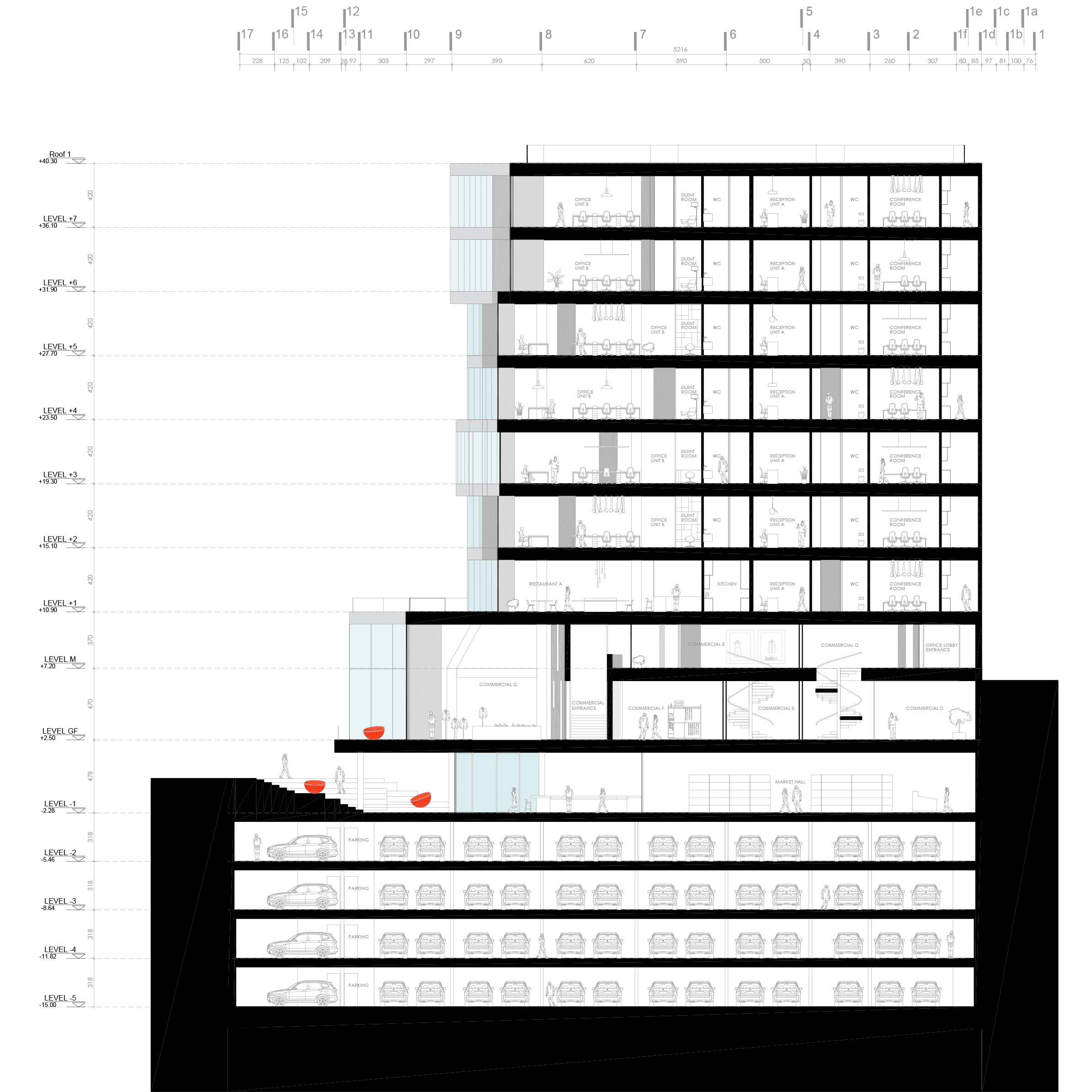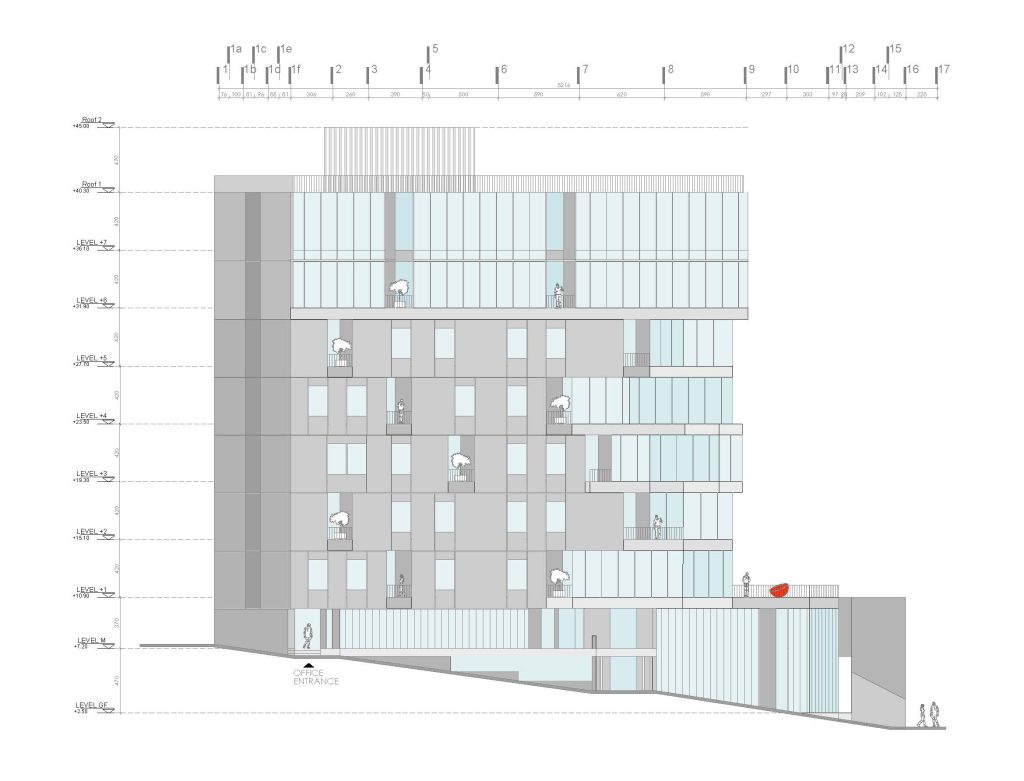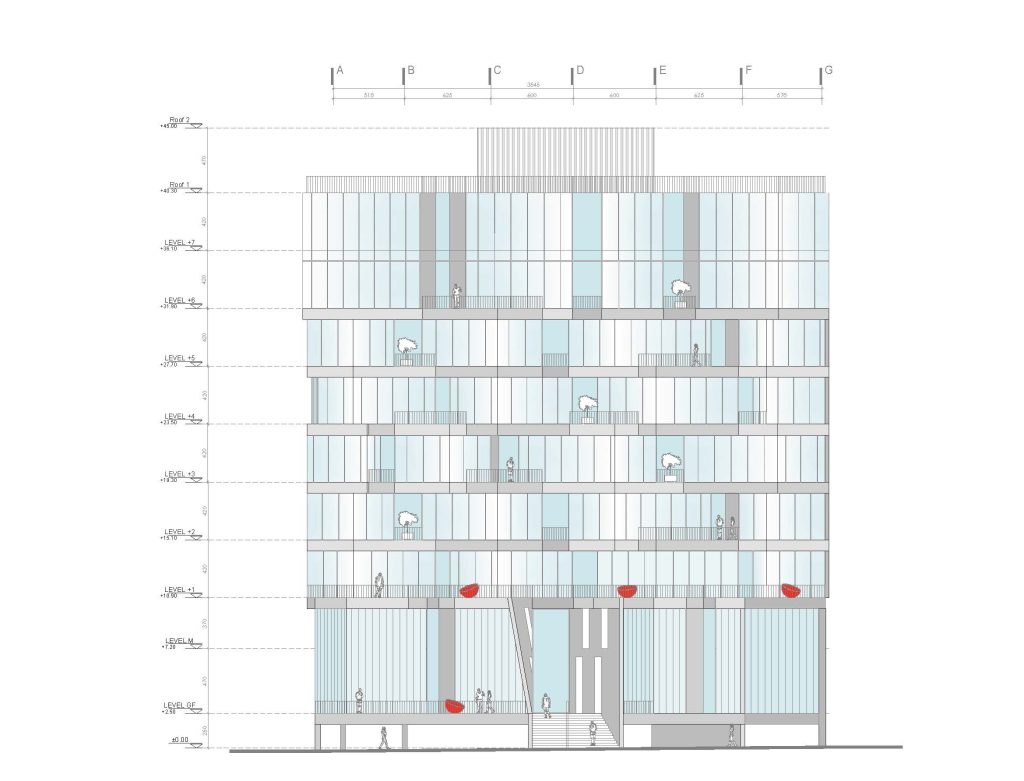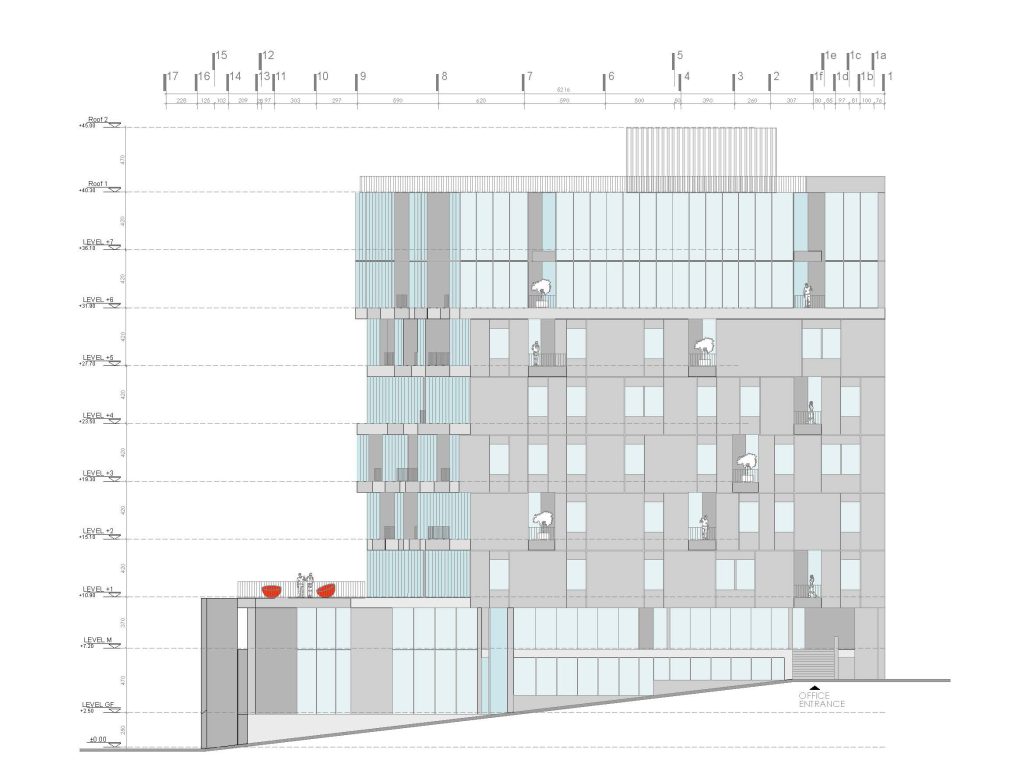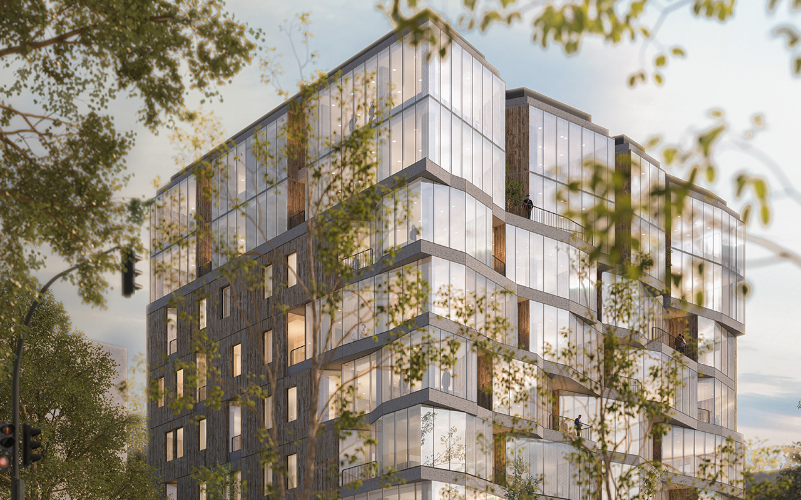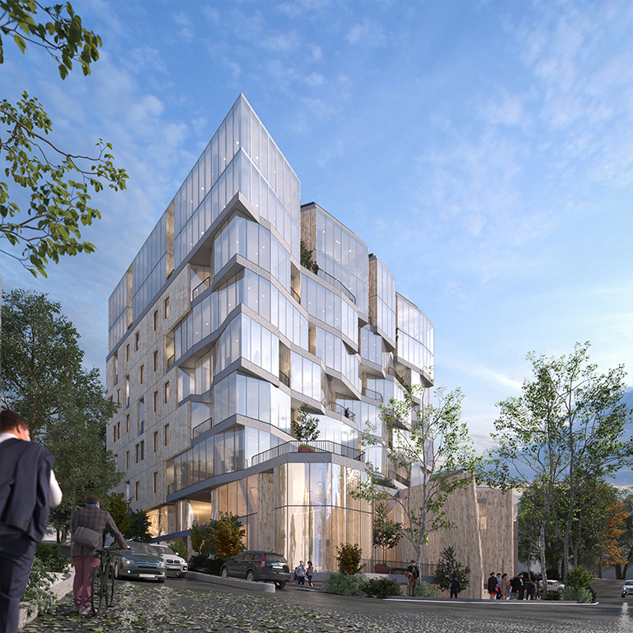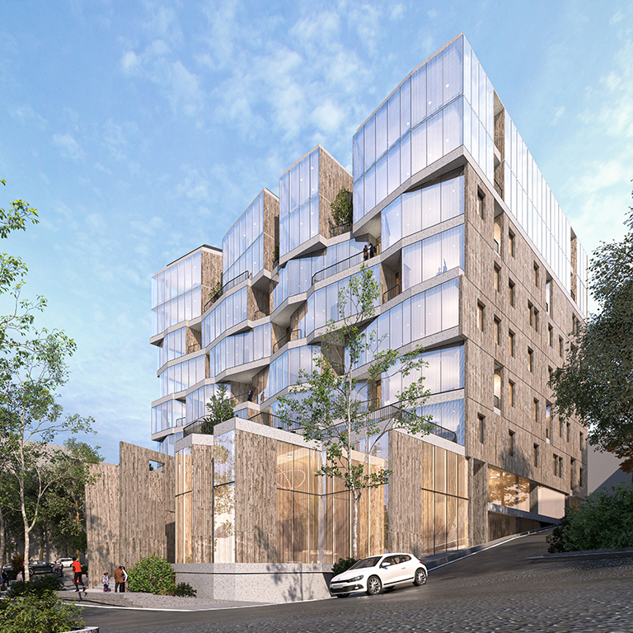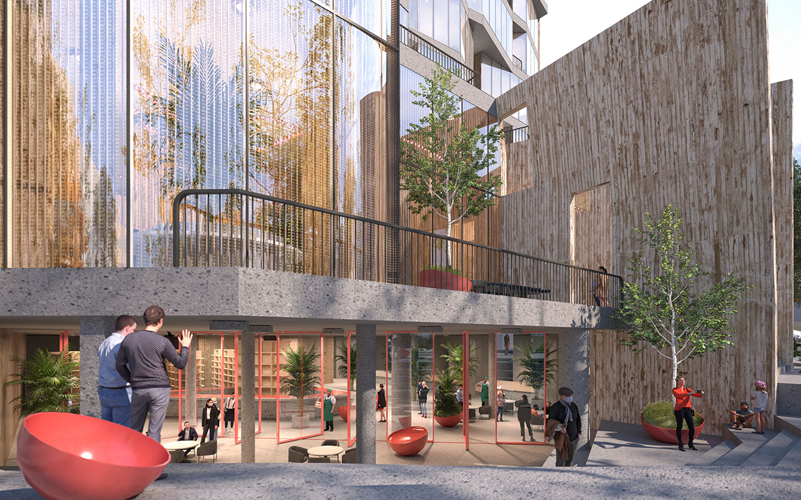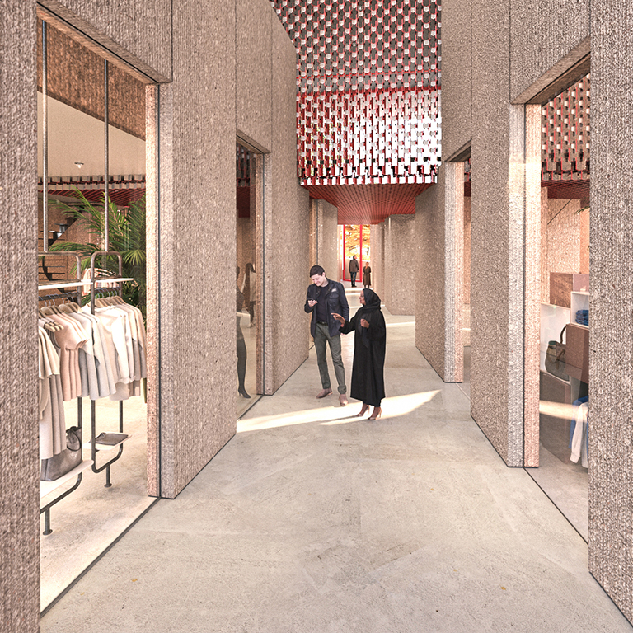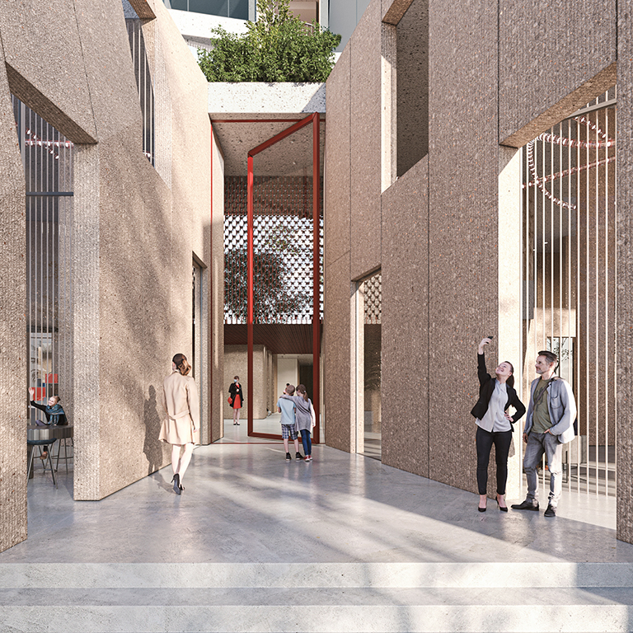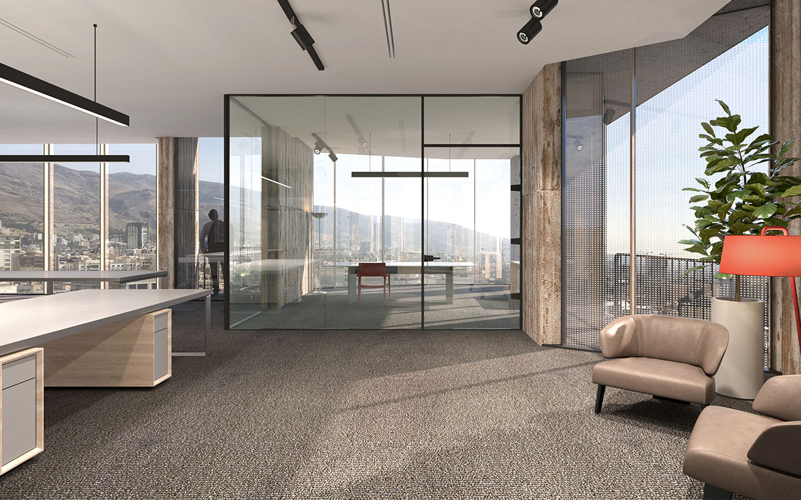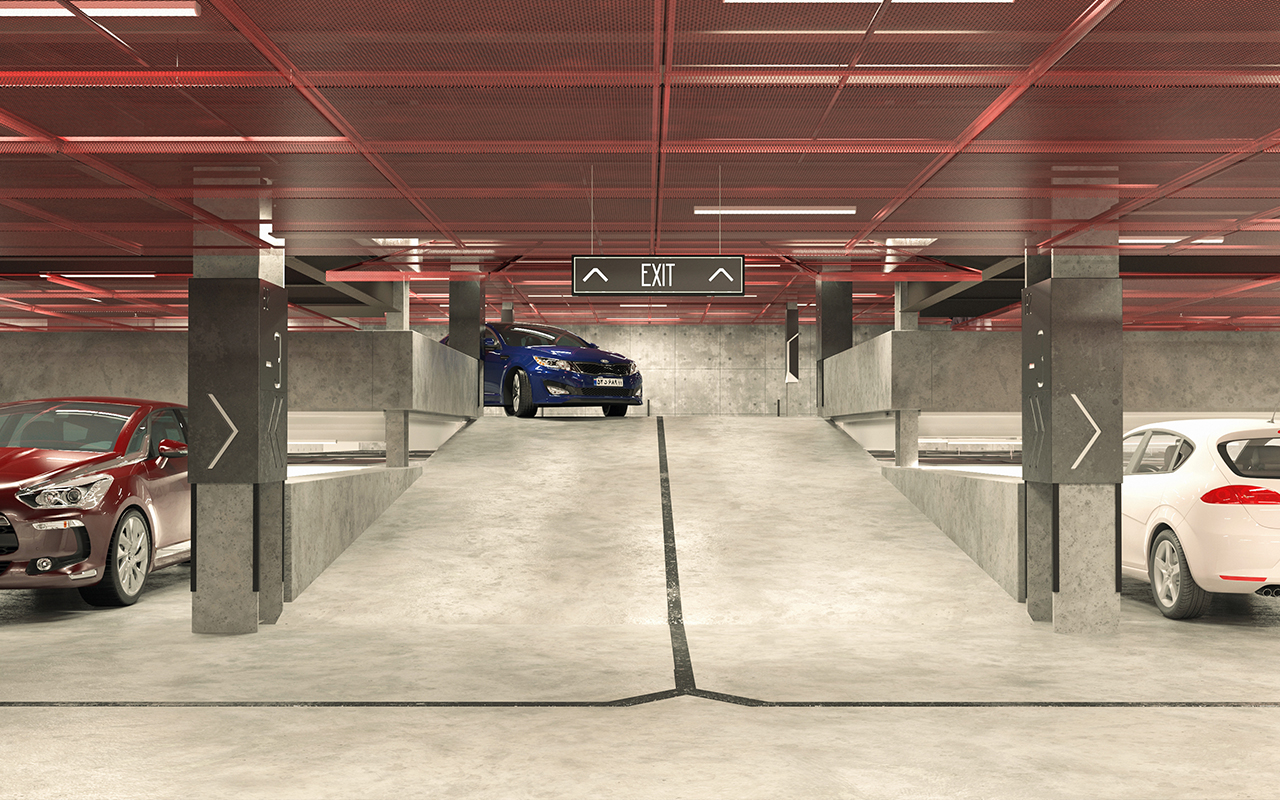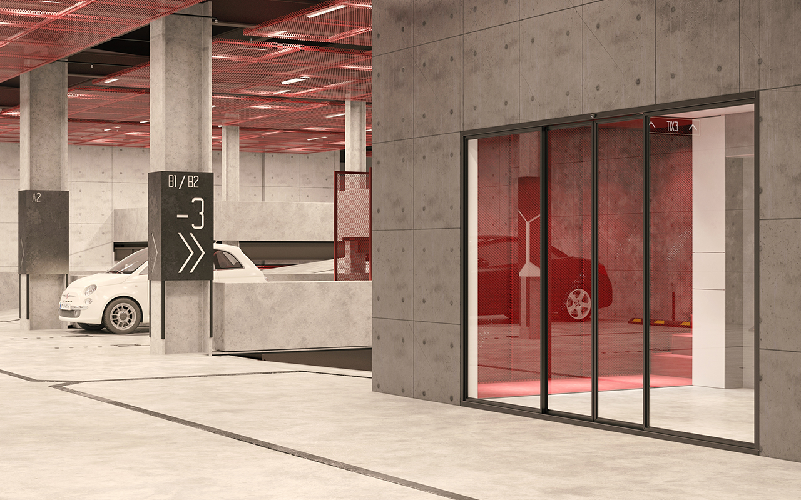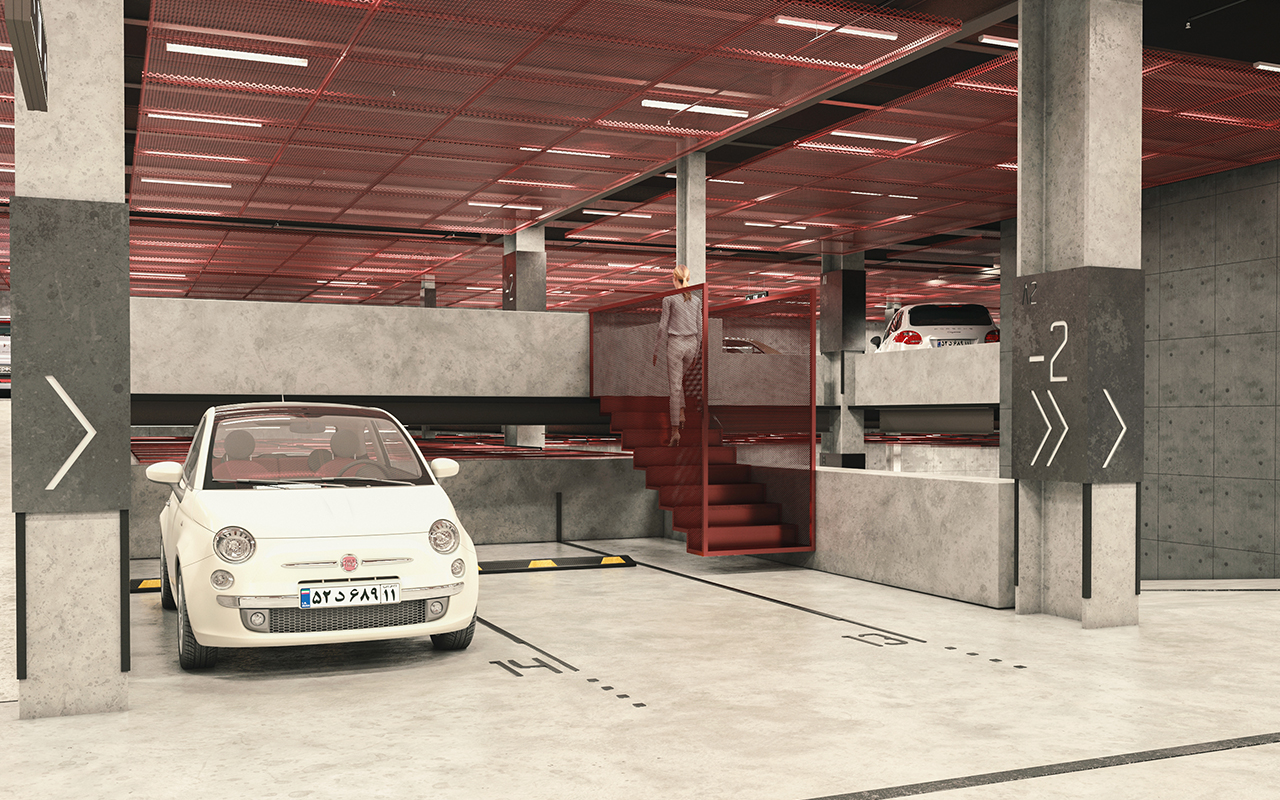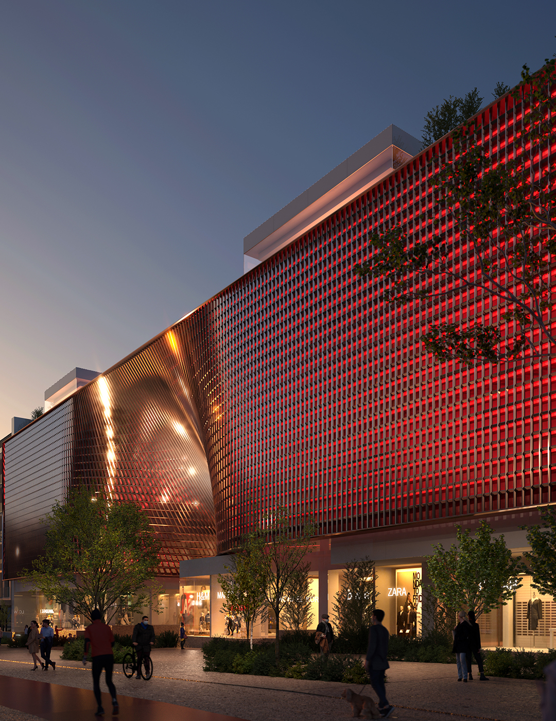
PLEASE VIEW THIS SITE ONLY
IN PORTRAIT ORIENTATION.
THANK YOU!
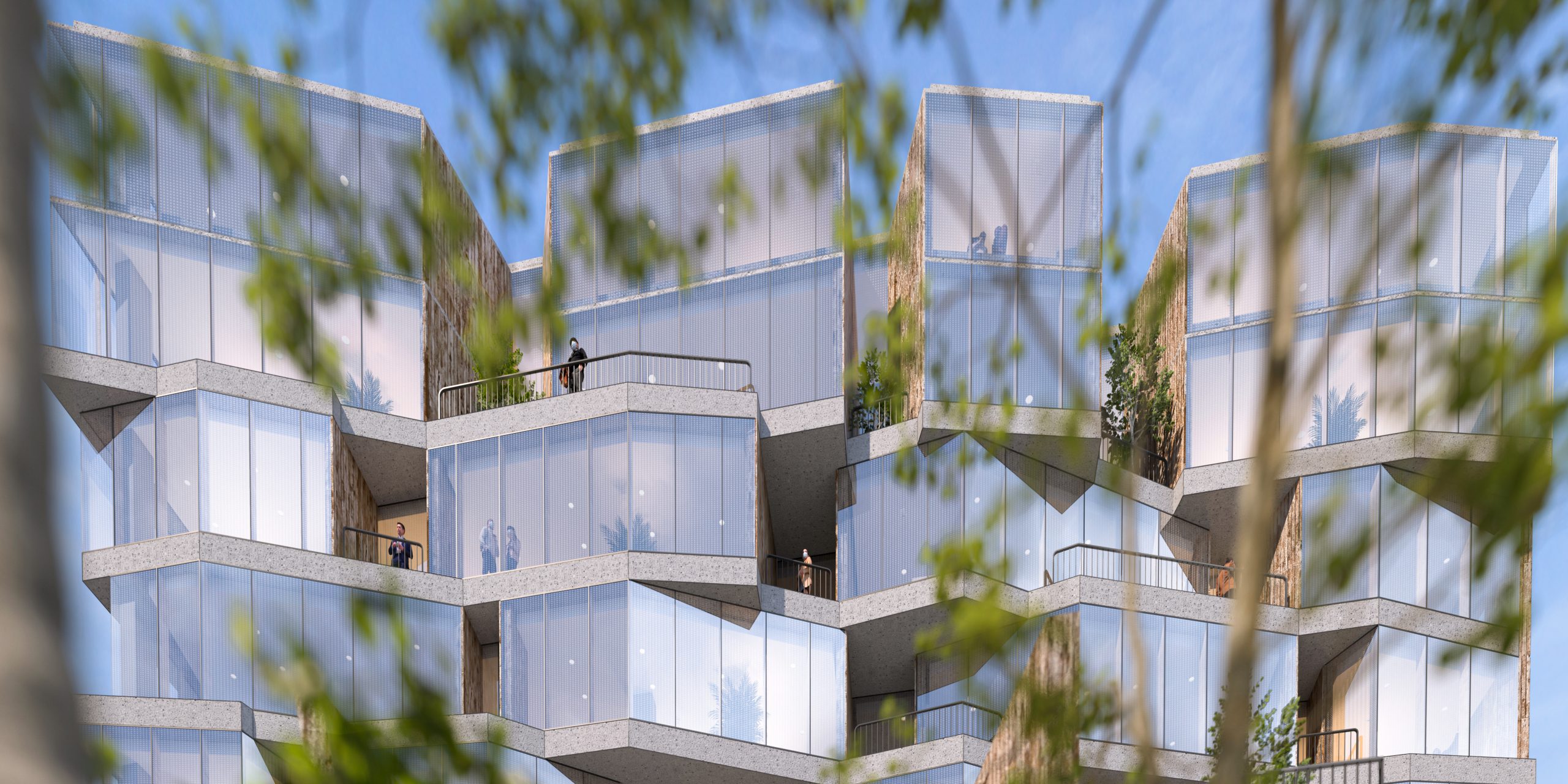
Project Title:
YASER
Status:
Design Proposal
Location:
Tehran, Iran
Year:
2021
Size:
18,000 m2
Discipline:
Architecture
Category:
Mixed-Use
Client:
Ayandeh Bank
yaser mixed-use complex, the transformative architecture project at Yaser intersection in Niavaran, Tehran, encompassing 18,000 m² of mixed-use space.
Principal Architects:
Dorsa Ghazanfari, Hayyan Ashrafi, Ehsan Rajabi
Design Team:
Golbou Aliabadi , Mitra Heidari
3D Visualization:
Arash Shahmi, Mitra Heidari
A project 10 years old existing structure was commisioned to us on Yaser intersection in Niavaran, Tehran. A mixed use project built to this stage, with a new owner is now changing its occupancy, offices from first to seventh floor and commercial Units in – 1 and ground floor.
Analysis and redifinition of a new project, depend on inherited limitations, were critical challenges in design. Redesigning and reorganization of vertical accesses of staircases and elevators and their connections to floors were some aspects needed to be studied.
Due to the critical location of the land, the project is changing its occupency based on various viewpoints.
At first we seek to design three pathways in the heart of commercial center by creating three corridors reaching from south to Niavaran st, from west to Yaser st, and from east to a dead end alley. Expanding open but providing acceses for connecting citizens to the building and commercial spaces were among our approaches to create this relationship in architecture.
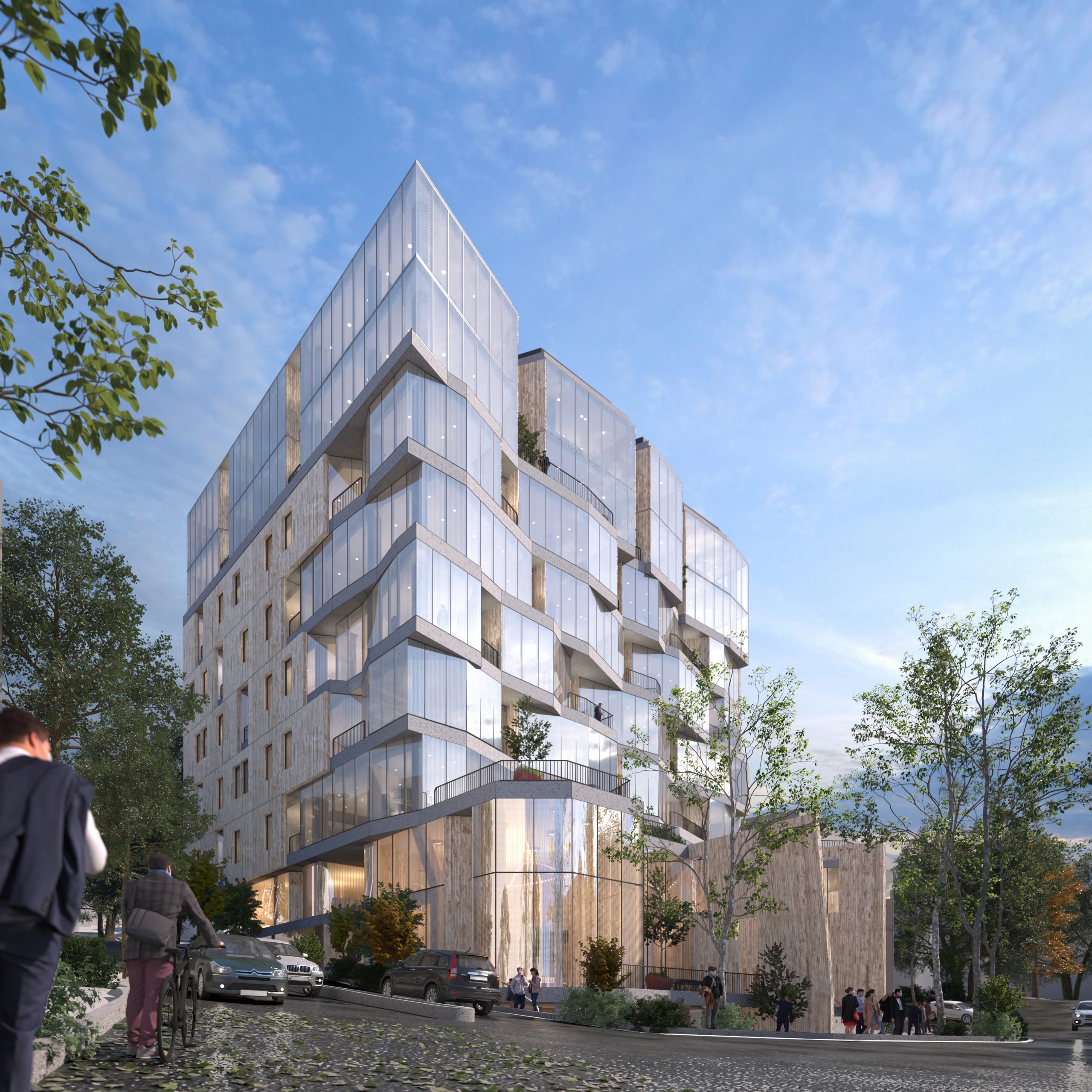
We aimed to discover an element that would create a
different identity to connect the building’s inner space to the outside, which
acted as a guide throughout the project. In commercial floors this element
defines the entrance and corridor’s boundary, and in offices explores through
the units and creates terraces. This role consistently makes a dialogue with
the user in inner and outer spaces of the building.
