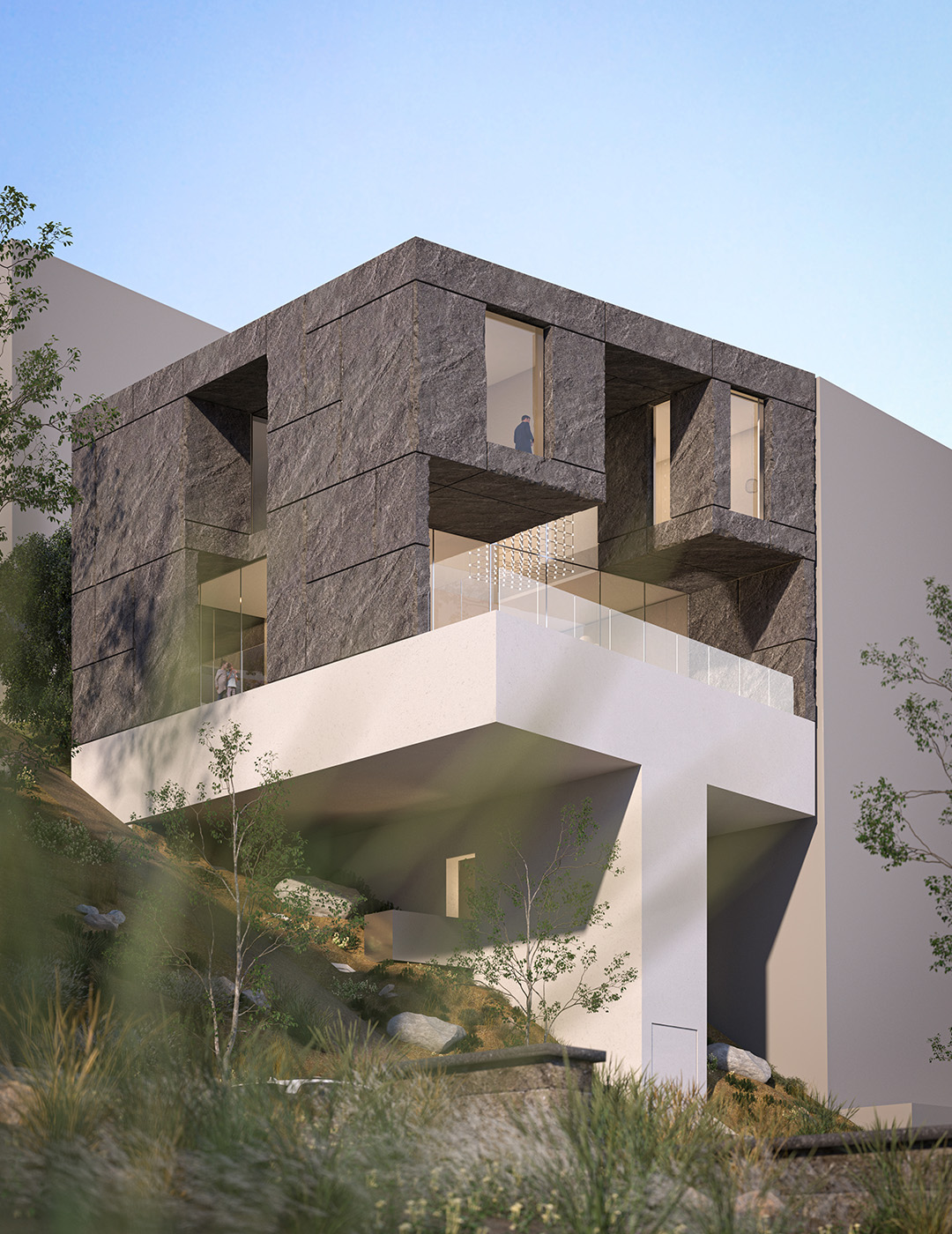
PLEASE VIEW THIS SITE ONLY
IN PORTRAIT ORIENTATION.
THANK YOU!
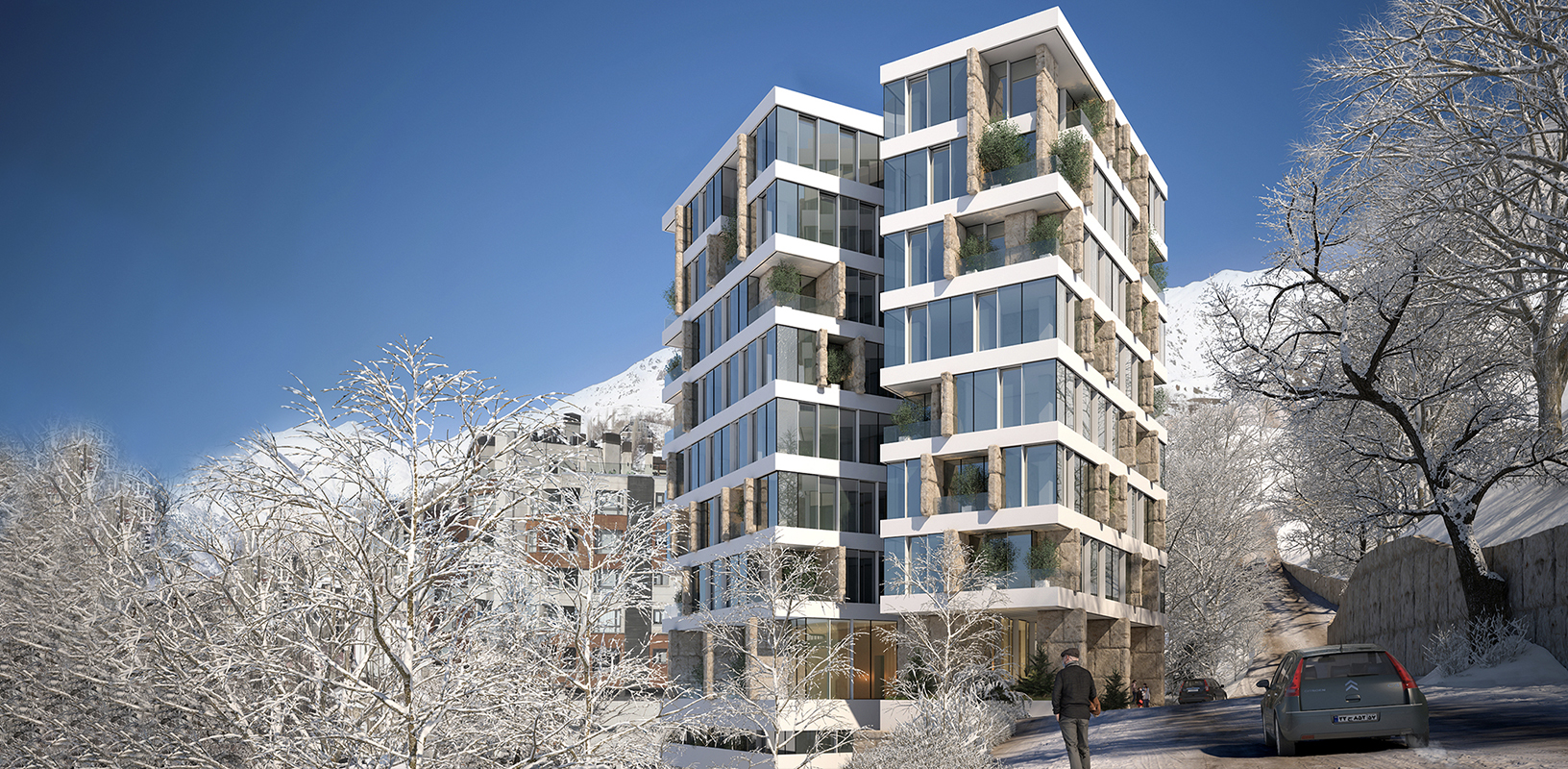
Project Title:
DARBANDSAR
Status:
Design Proposal
Location:
Darbandsar, Iran
Year:
2021
Size:
11,000 m2
Discipline:
Architecture
Category:
Residential
Client:
Private Sector
Explore the innovative design of a 13-story darbandsar residential building, featuring 10,000 sqm of modern living space on a sloped site. This architecture project highlights the seamless integration of glass walls, natural light, and warm materials, creating a tranquil retreat that connects with the stunning surrounding landscape.
Principal Architects:
Dorsa Ghazanfari, Hayyan Ashrafi, Ehsan Rajabi
Design Team:
Mitra Heidari,Kimia Sojoudi
3D Visualization:
Mitra Heidari
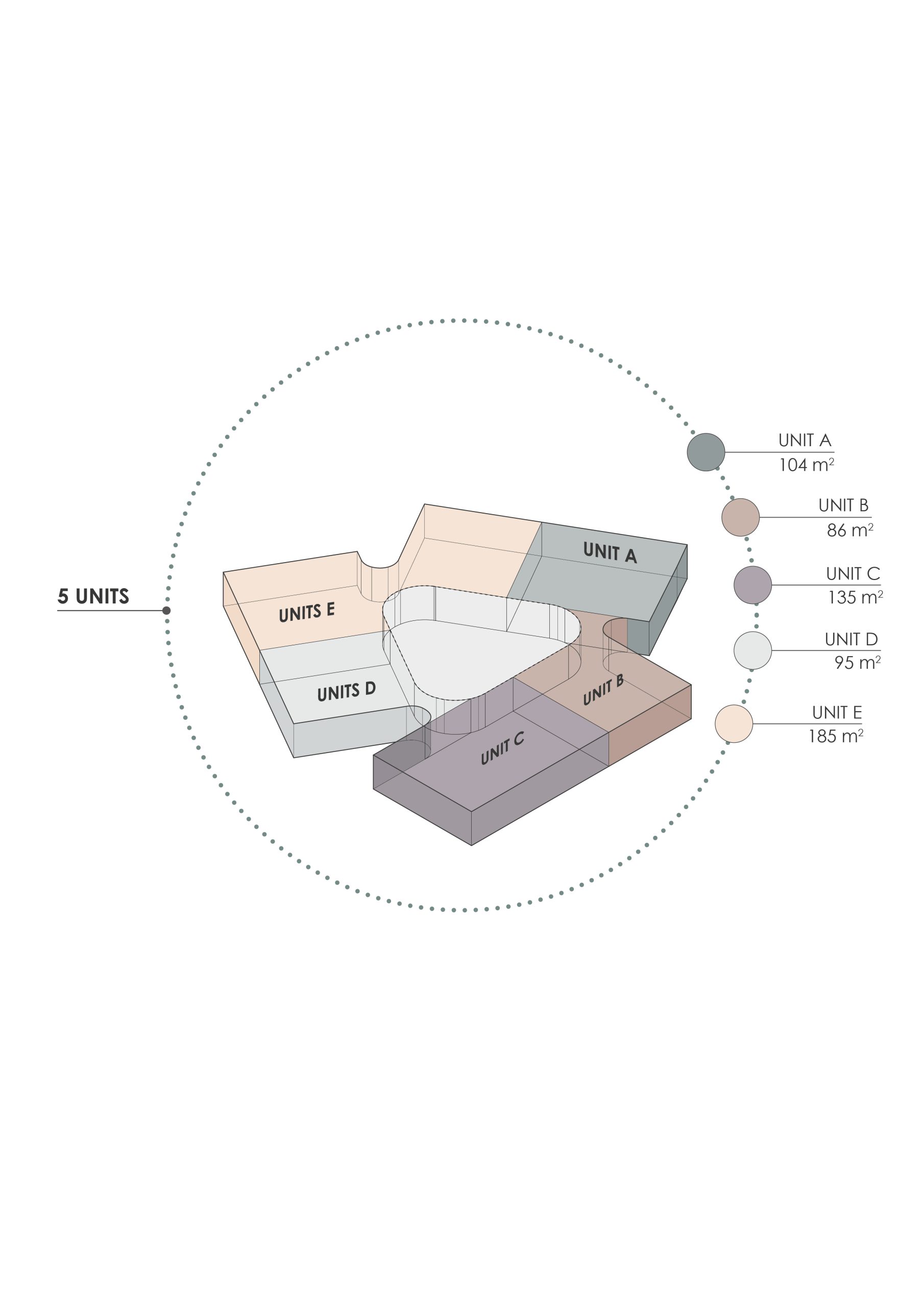
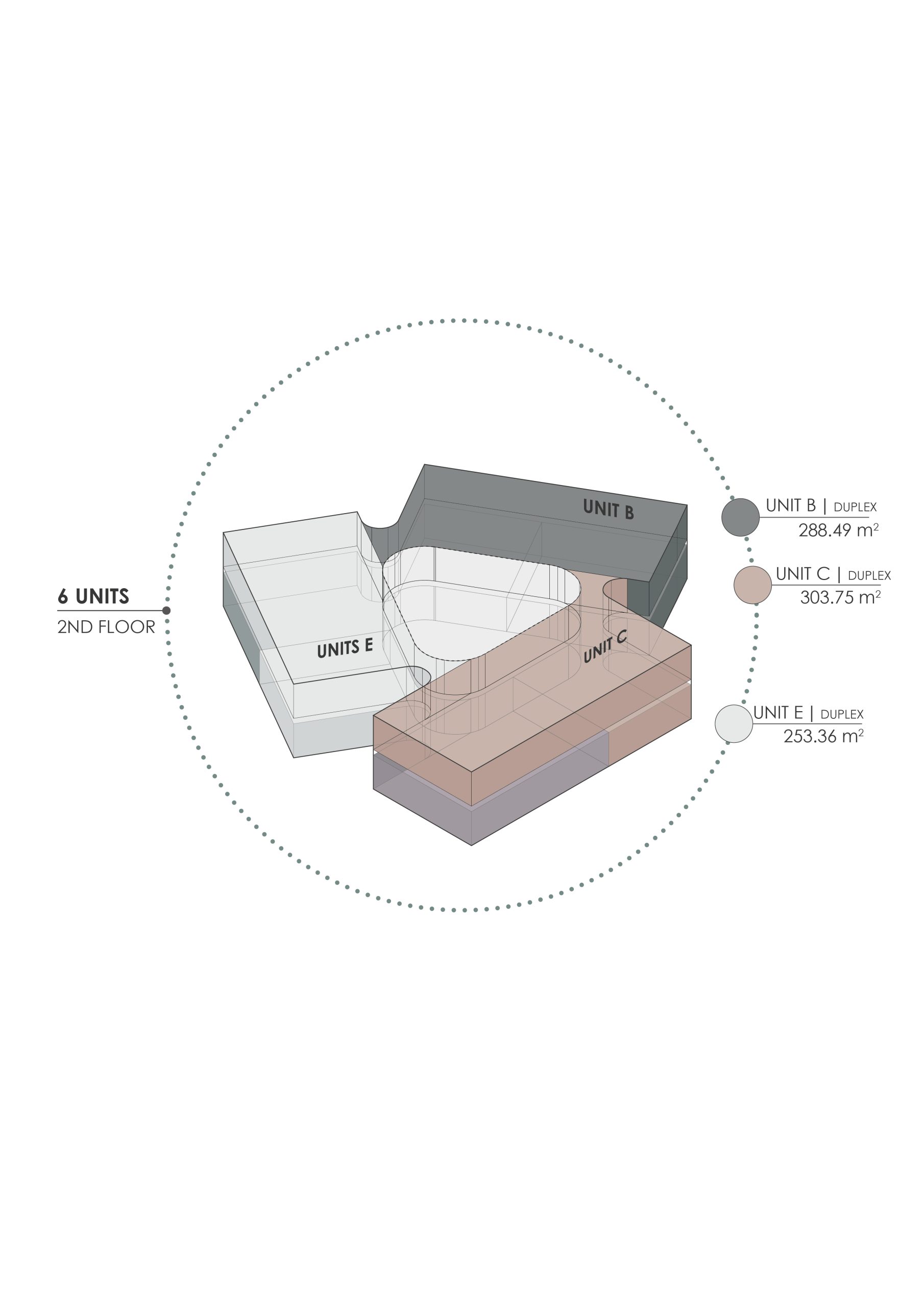
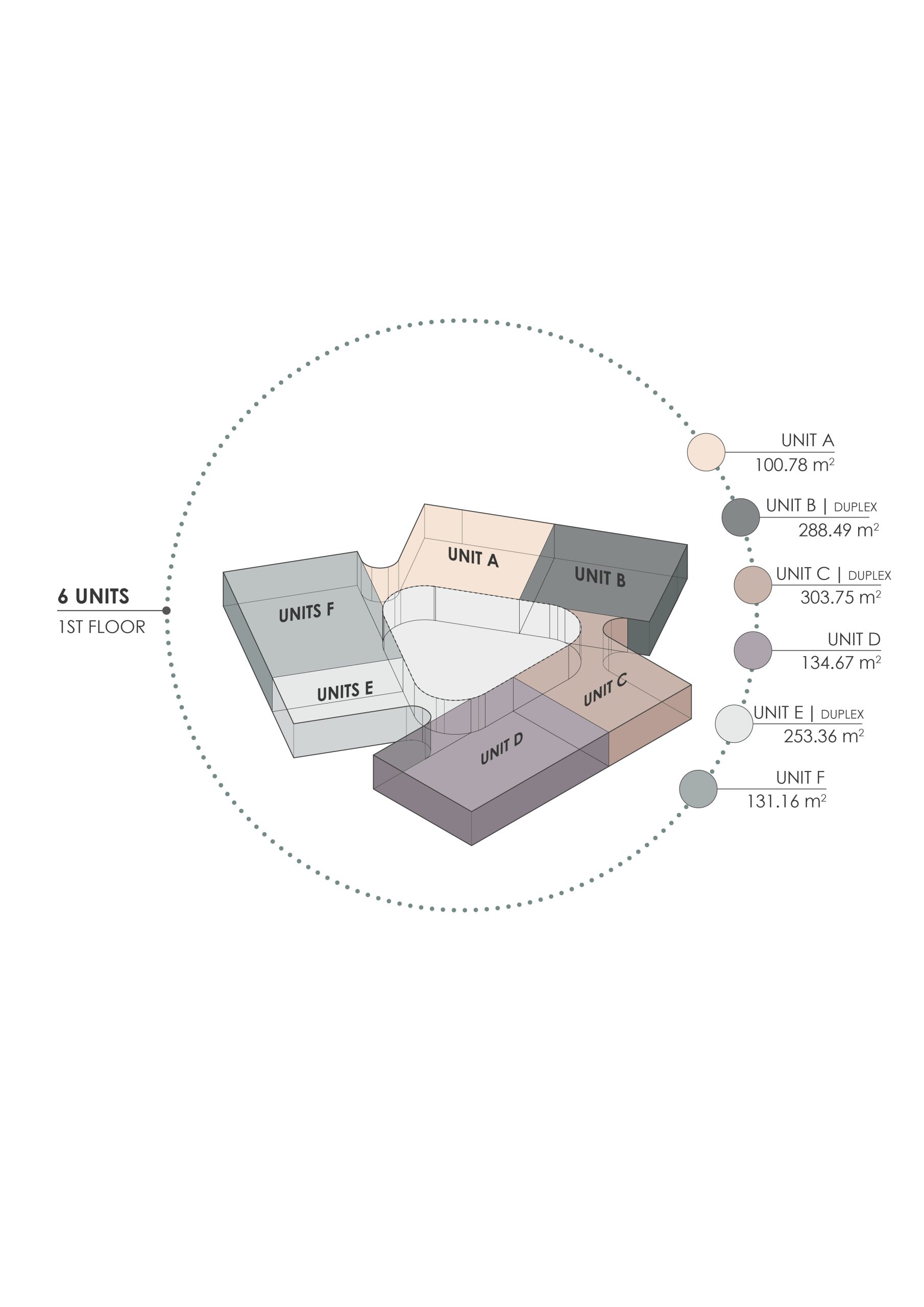
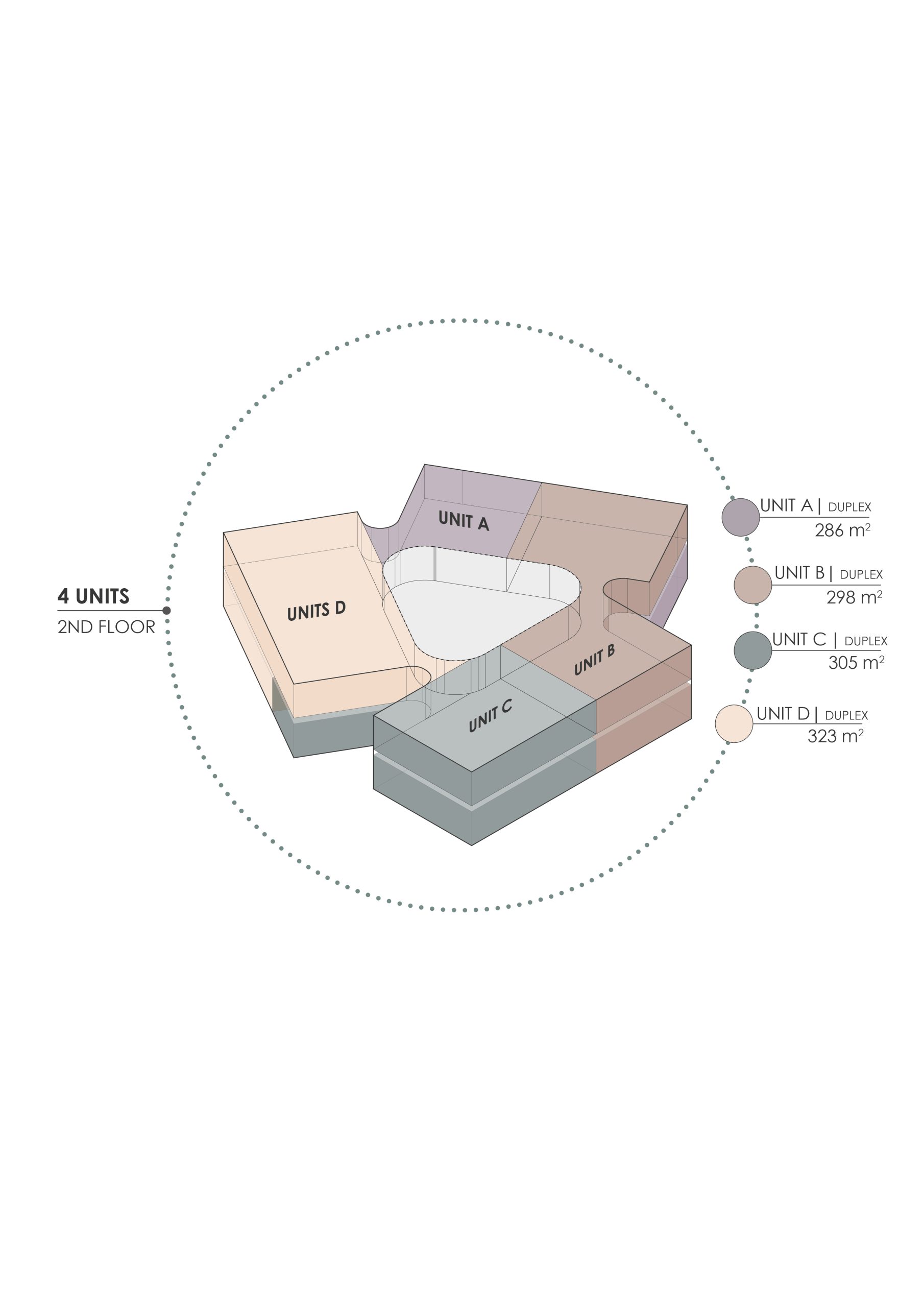
The main objective was to design a 13story residential building by 10,000 sqm on a sloped field, ascending in 15 meters height, and located on the eastern side of Darbandsar.
The location that the site seats on, limitations and considerations regarding neighboring areas, and concurrently potentials of the surrounding natural sights were paramount in design.
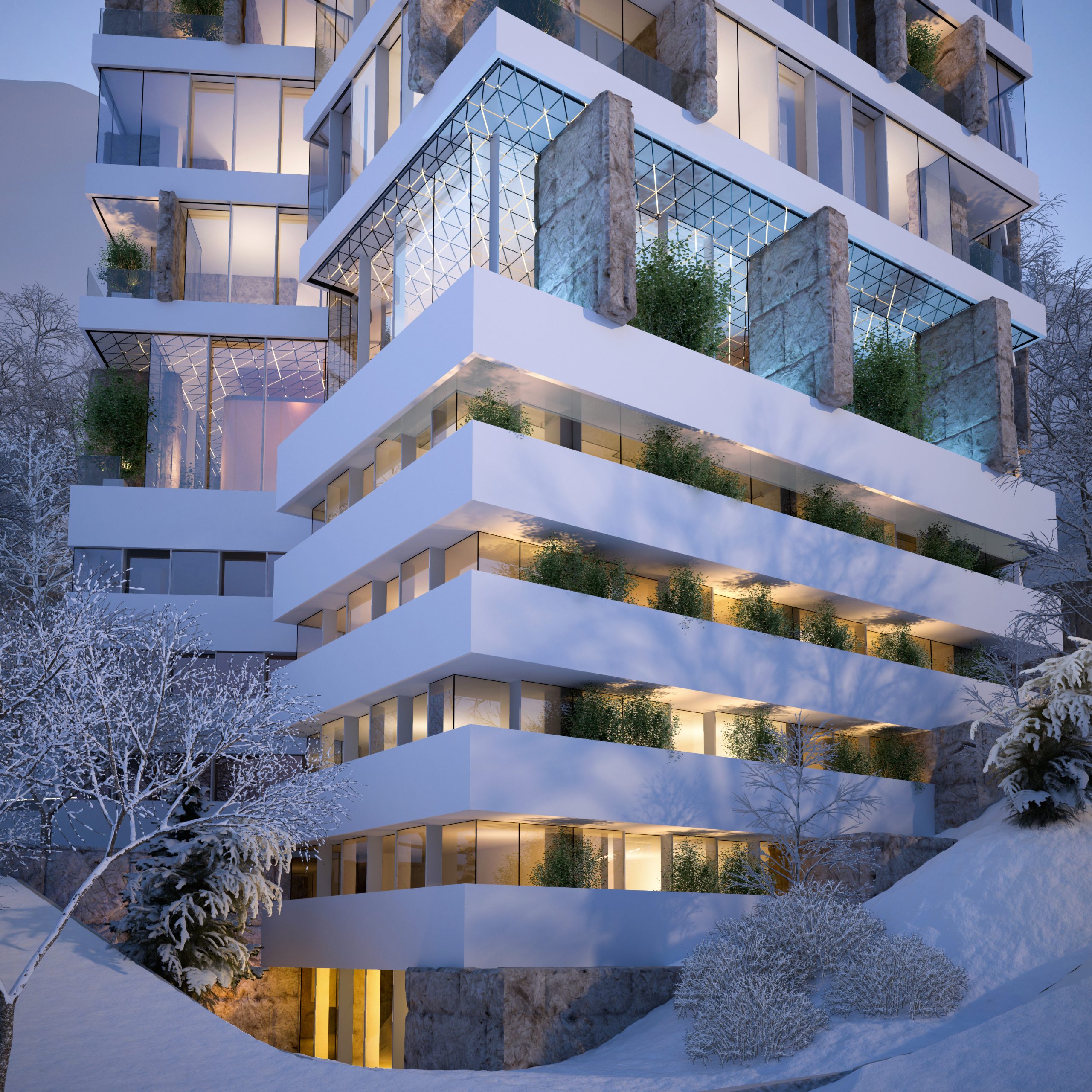
Natural light floods the room, thanks to large windows. The recessed ceiling lights provide additional illumination, enhancing the room’s modern feel.
The design emphasizes a connection with the surrounding landscape, making it an ideal retreat for relaxation and tranquility.
The use of glass walls allows for a seamless connection between the indoor space and the outstanding outdoor scenery, enhancing the sense of spaciousness.
The combination of wood flooring and stone walls creates a warm and inviting atmosphere, blending modern aesthetics with natural elements.
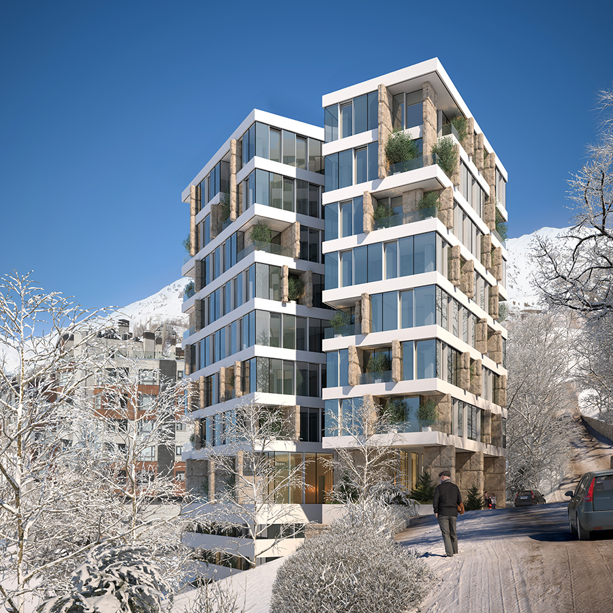
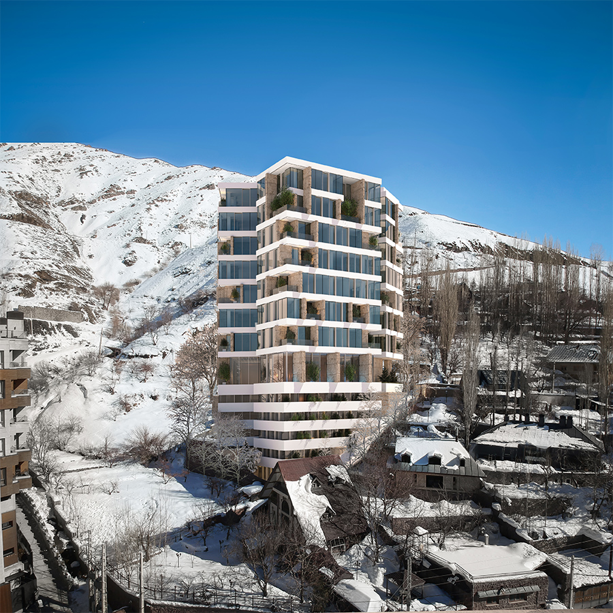
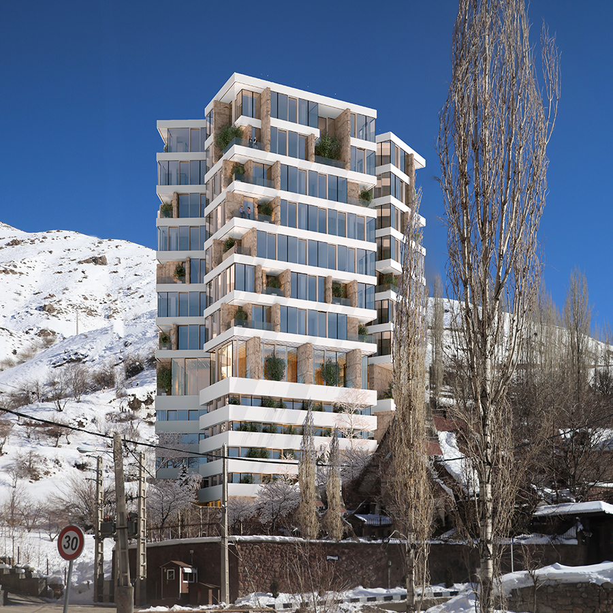
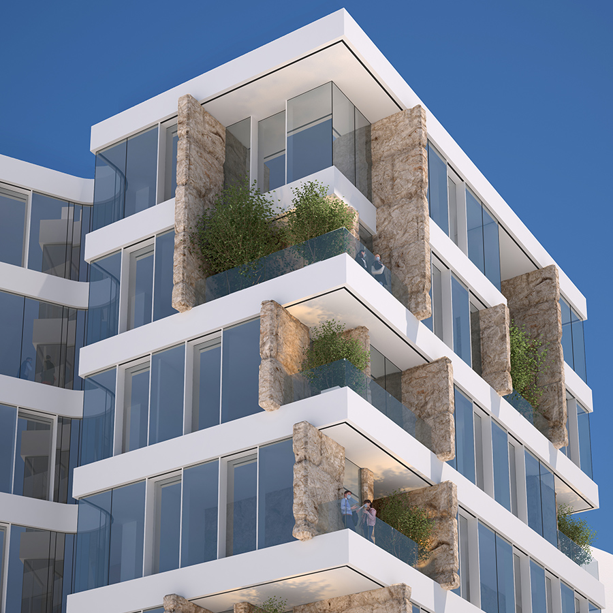
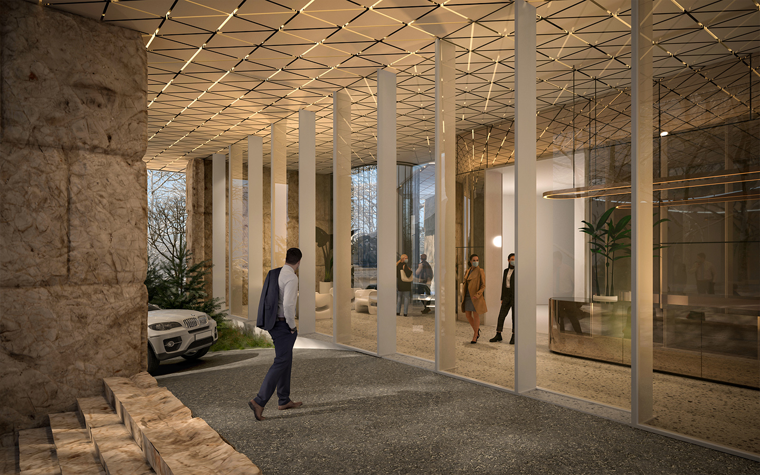
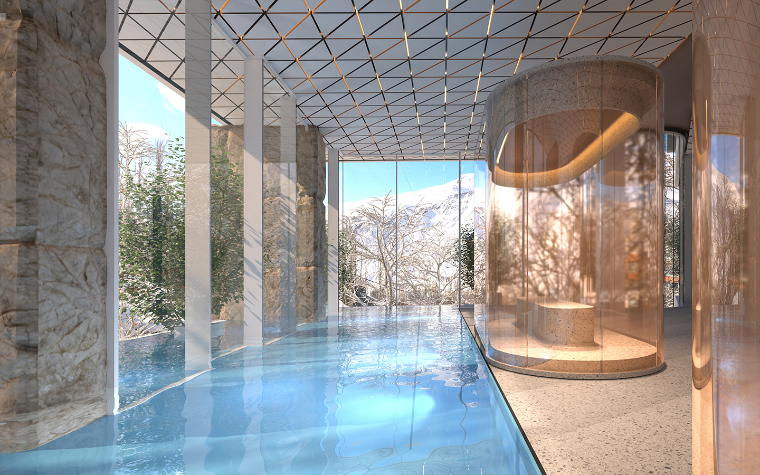
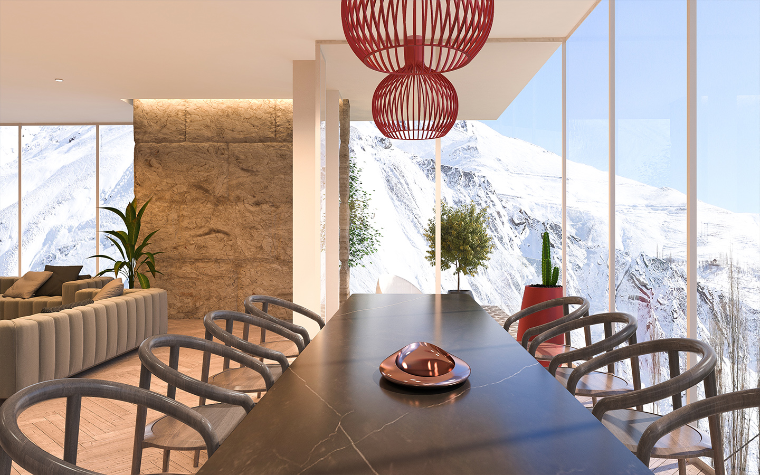
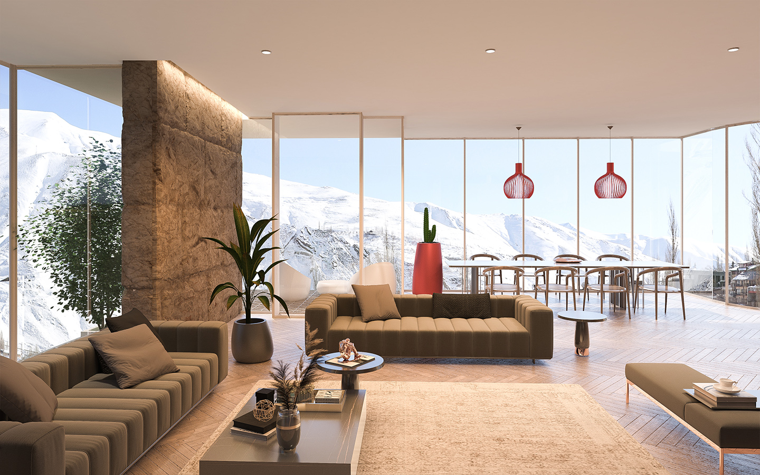
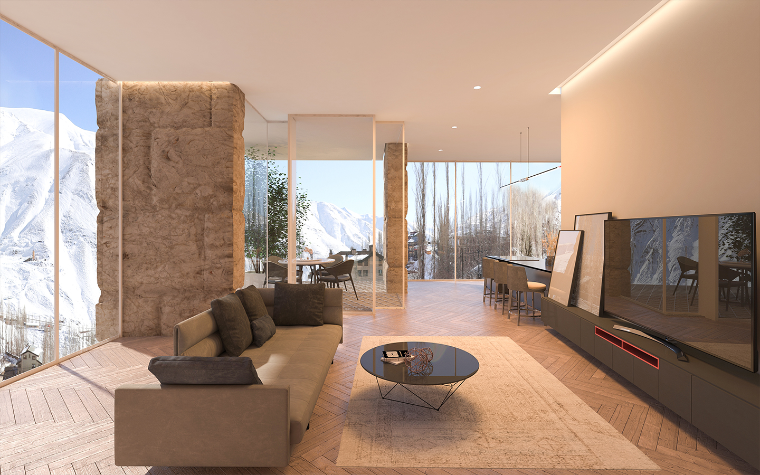
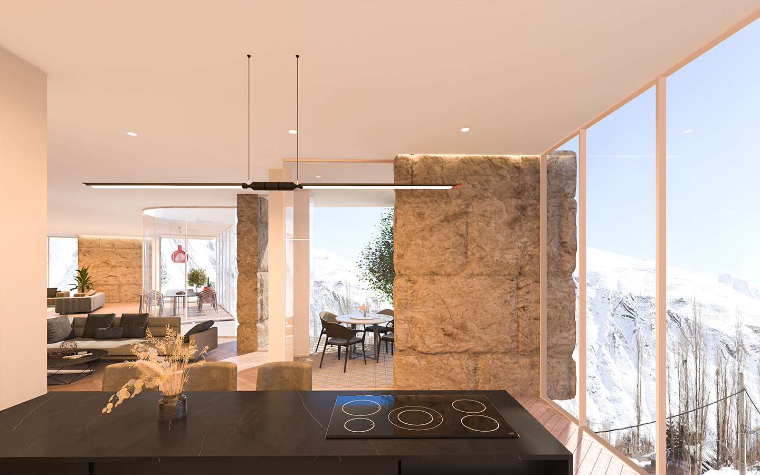
SIMILAR PROJECTS