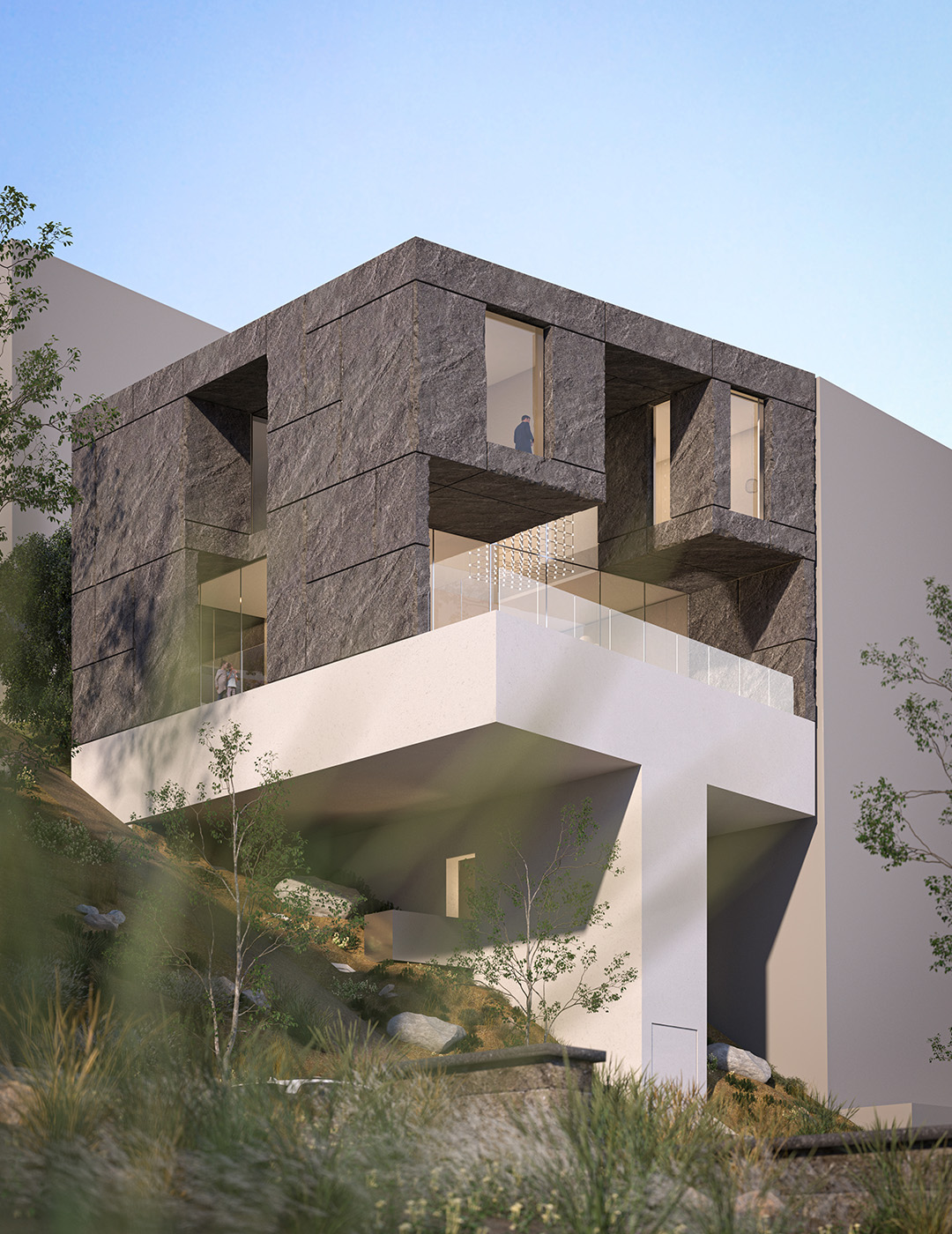
PLEASE VIEW THIS SITE ONLY
IN PORTRAIT ORIENTATION.
THANK YOU!
Project Title:
NAKH-E-SHOMAL
Status:
In Process
Location:
Mazandaran , Iran
Year:
2020
Size:
10,300 m2
Discipline:
Architecture
Category:
Villa
Client:
Private Sector
NAKH-E-SHOMAL, the new generation of the northern Iranian housing architecture, located in Sisangan, Mazandaran. In this innovative project we tried to go beyond traditional boundaries features 11 expansive villas (900 sqm each) with a focus on creating a vibrant connection between nature and living spaces in which the design decomposes traditional elements by creating “islands within gardens,” and utilizes a truss facade design for a unique architectural statement.
Principal Architects:
Dorsa Ghazanfari, Hayyan Ashrafi, Ehsan Rajabi
Design Team:
Mitra Heidari, Arezou Abassi, Keyvan Mohajeri, Kimia Sojoudi
Technical Design:
Mitra Heidari, Hesam ghadiri
3D Visualization:
Mitra Heidari, Arezou Abassi

About corridor
Bringing the axis into consideration was of prominent topics in creation of Iranian houses. Occasionally these axes in central regions of Iran circulate throughout a central garden after passing through the entrance, and act as accesses and terraces in northern areas of the country.
Apart from behaving as joints for every component of the house; corridor connects the two garden on northern and southern side of the house.
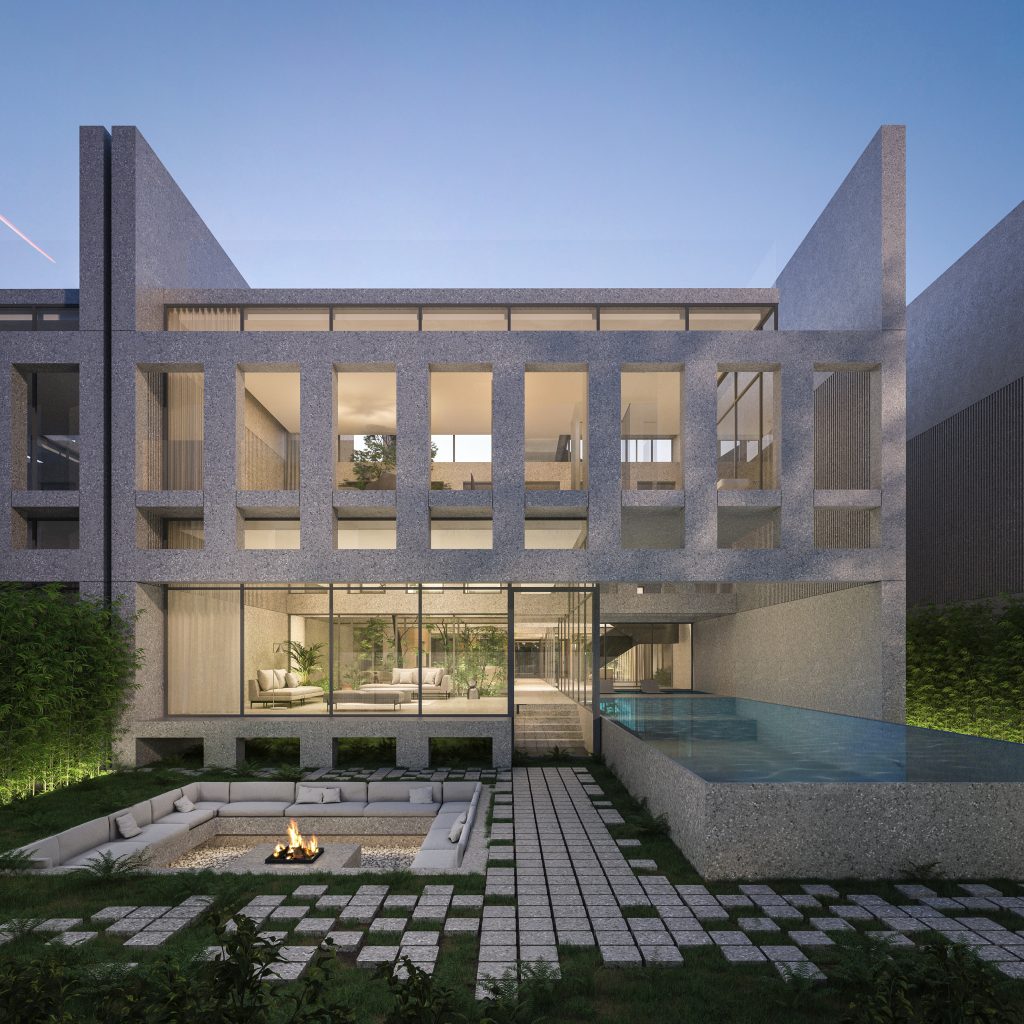
About structure
Excessive length and narrow width of the field obliged us to adopt a single-span structure. Along with structural walls optimizing villas› privacy on eastern and western side; ‘Vierendeel truss’ which builds up the main exterior face are deployed in order to minimize floor and ceiling thickness. This facade design welcomes us prior to entrance and follows us through the project within every space.
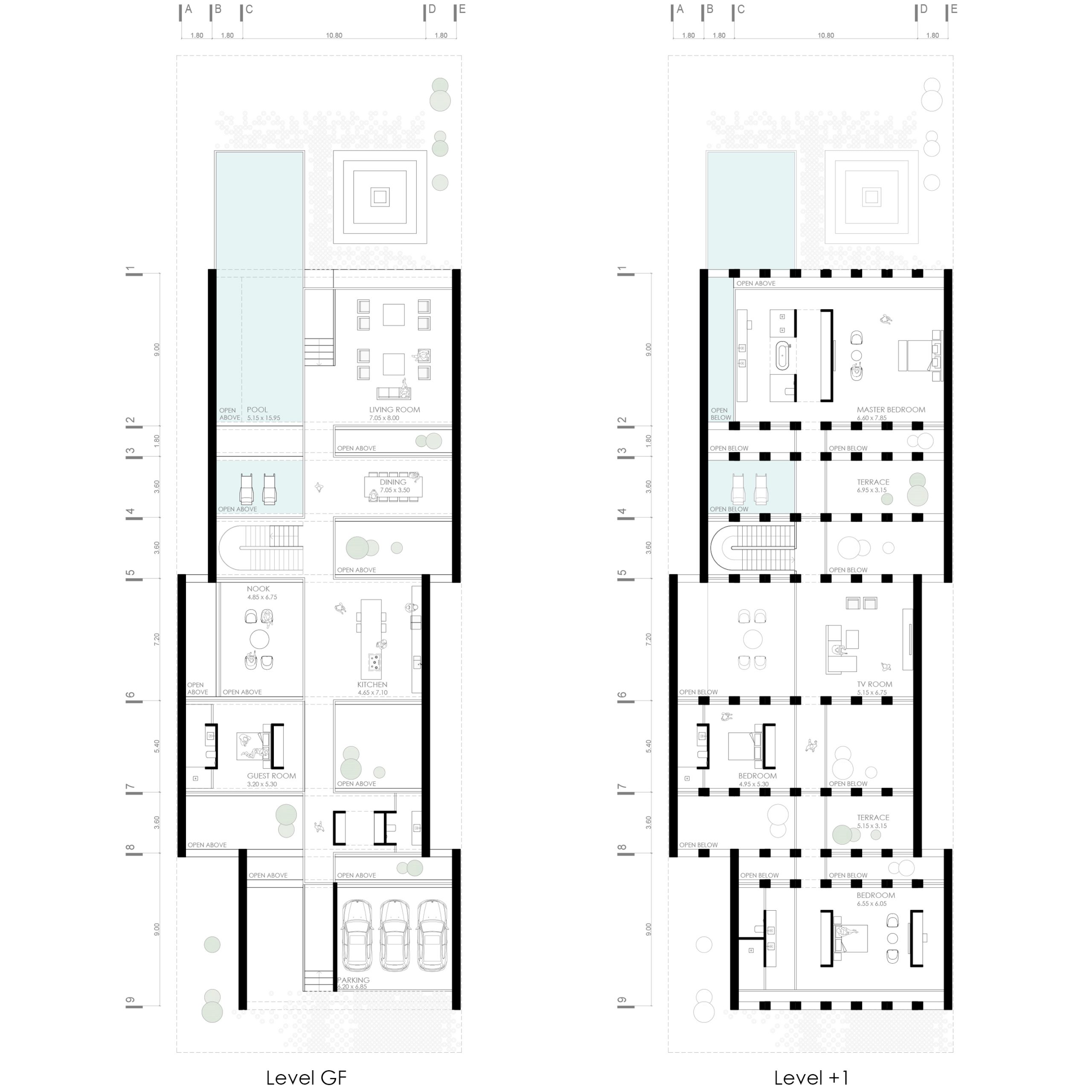
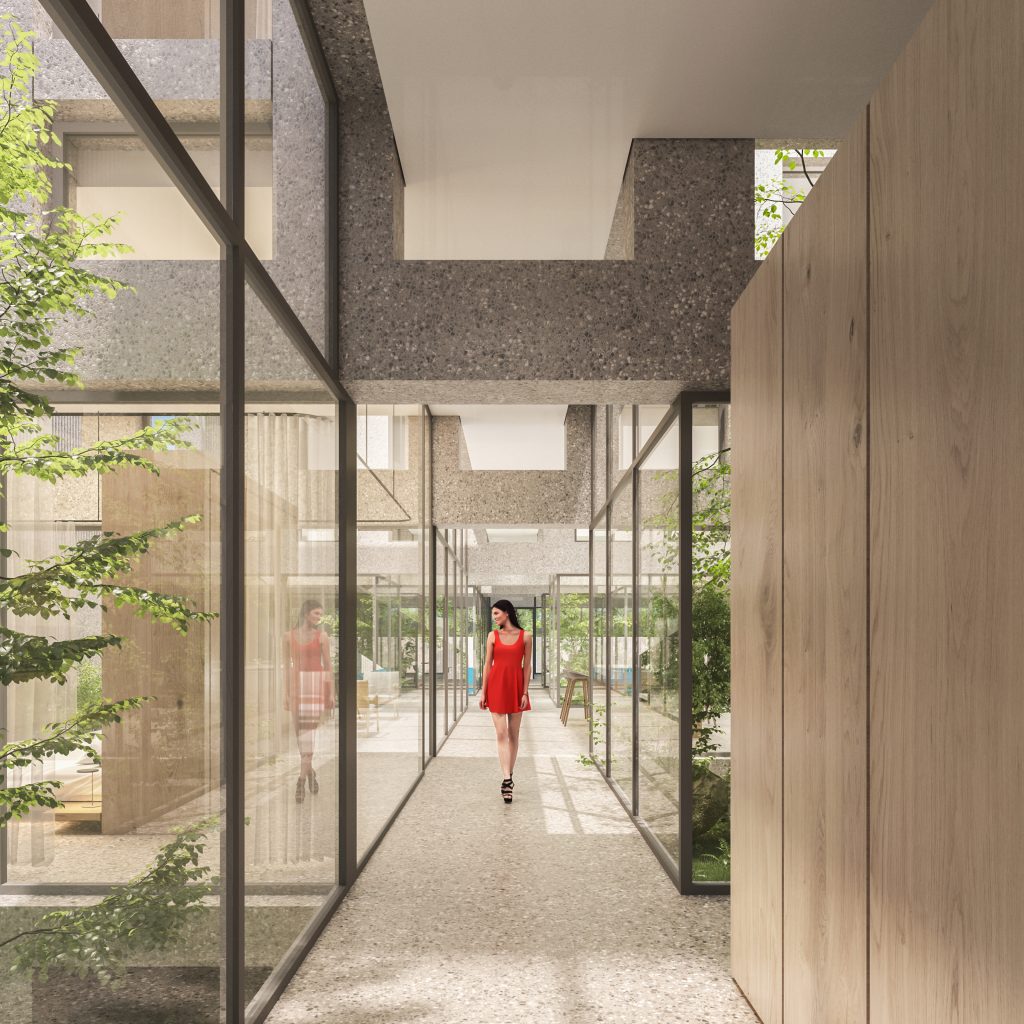
ABOUT SEQUENCES
To encompass a space as an island within three gardens, main elements of the house are separated by green yards, in result, Now we can appreciate these terraces bringing vibrancy among their green spaces and accompanying us as we walk through the main corridor.

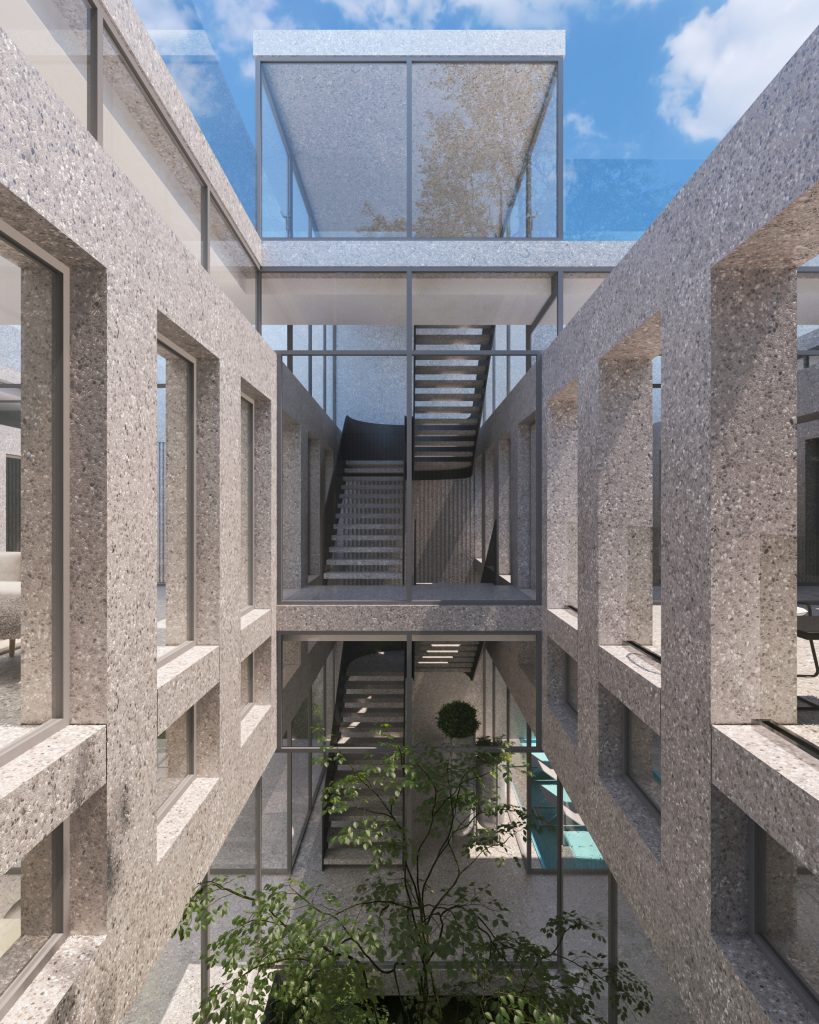
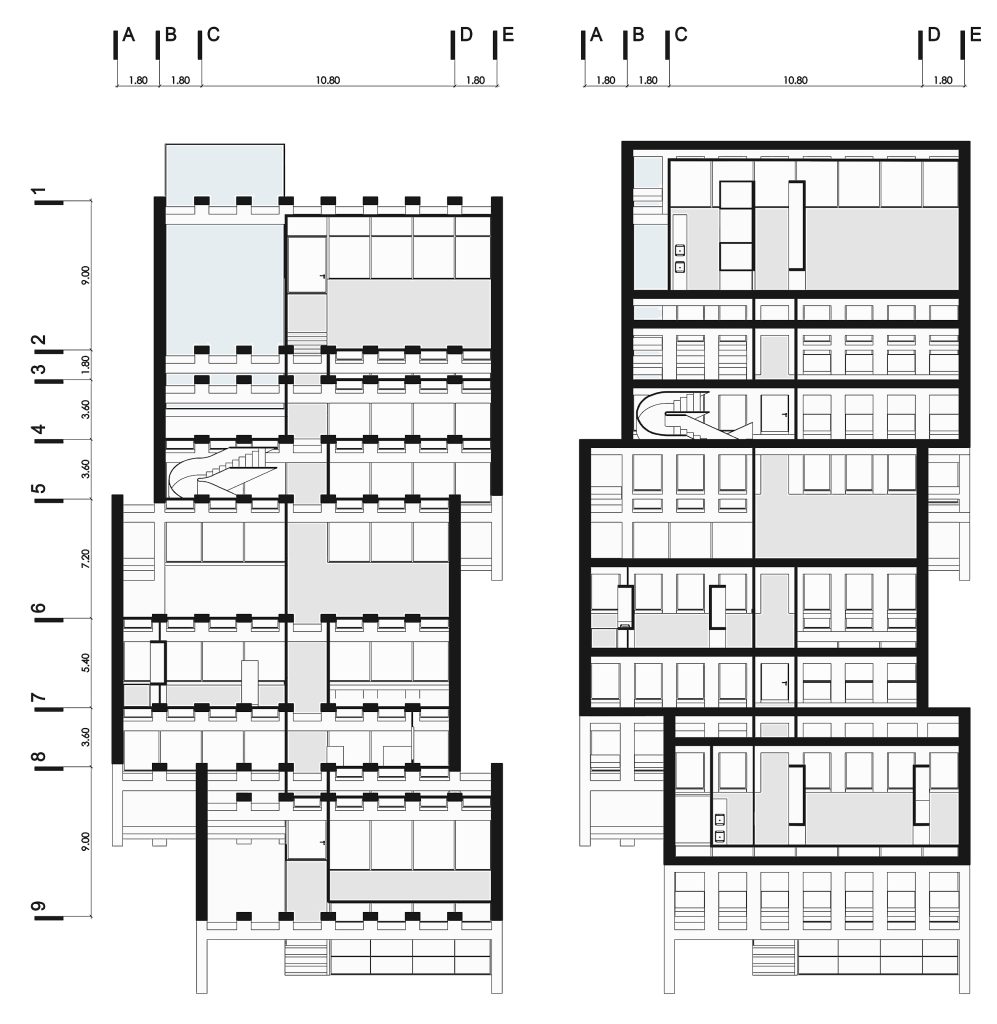
ABOUT EXPANSION
The pattern in arrangement and organization of voided and filled spaces (interior and exterior) provide the opportunity of spatial expansion, reproduction, and regeneration which itself creates structural walls in between two villas.
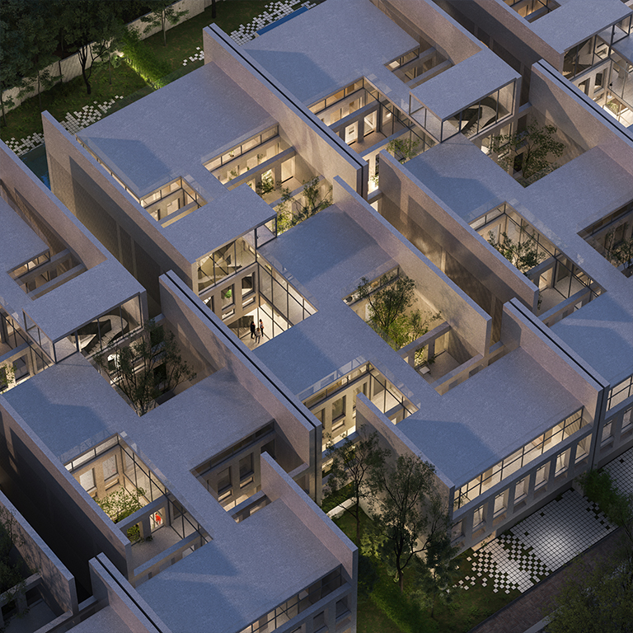
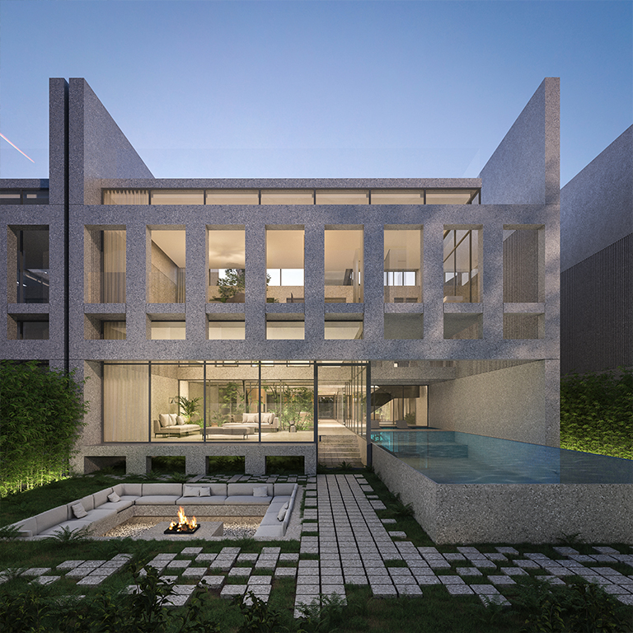
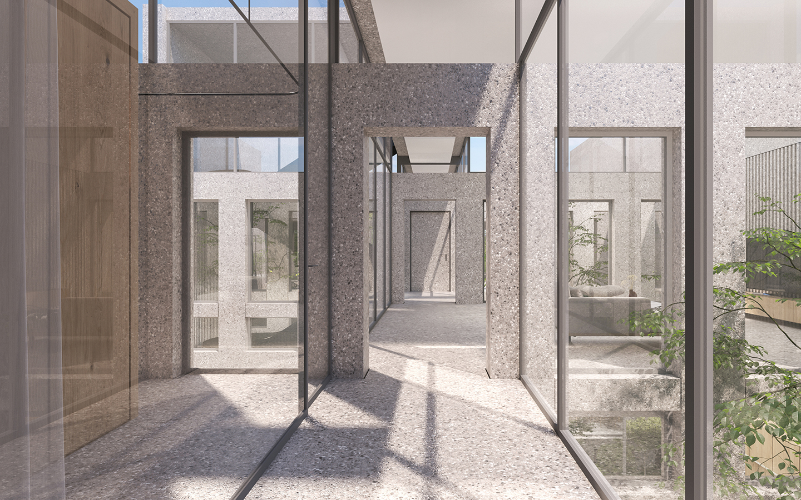
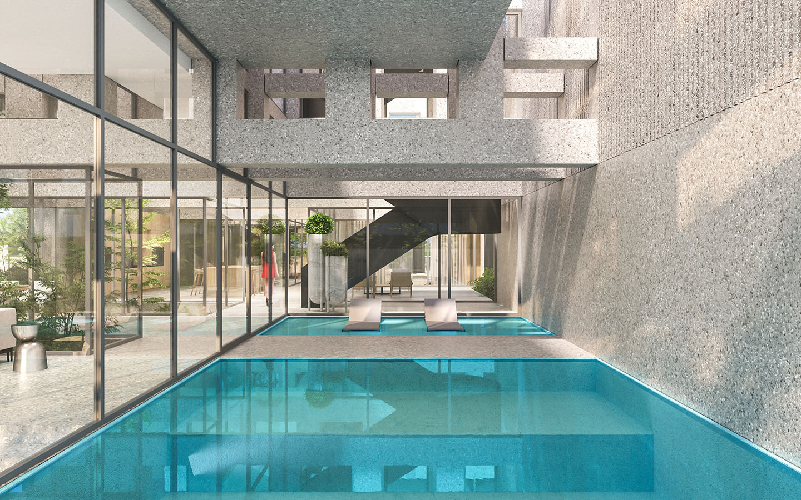
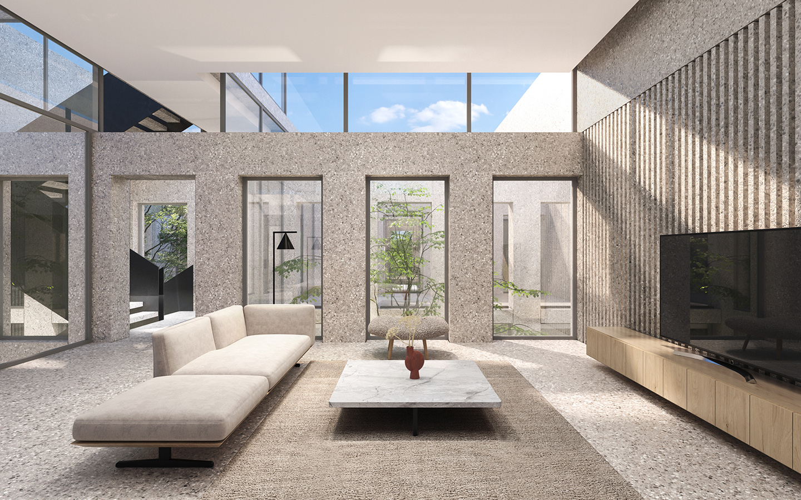
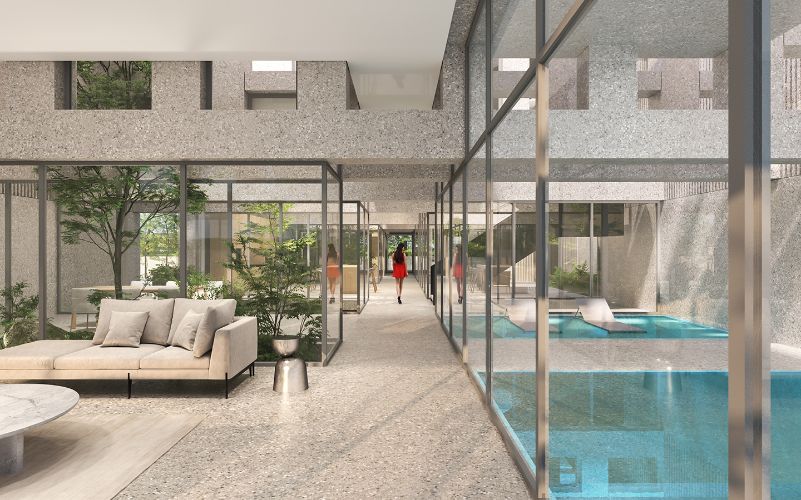
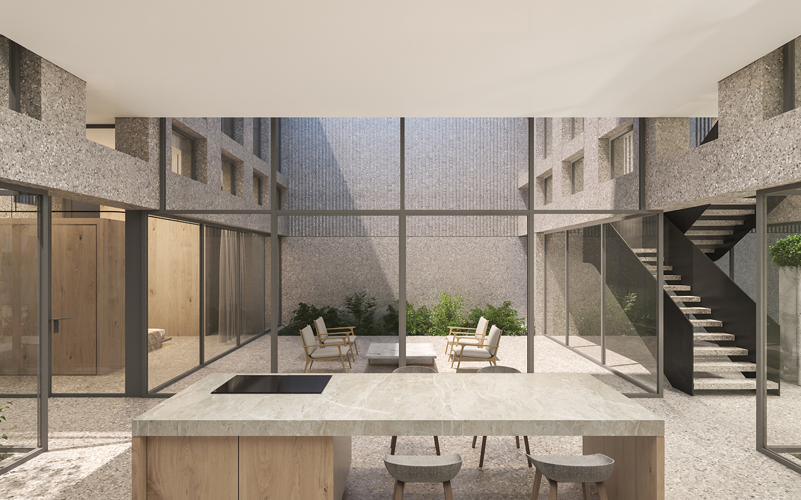
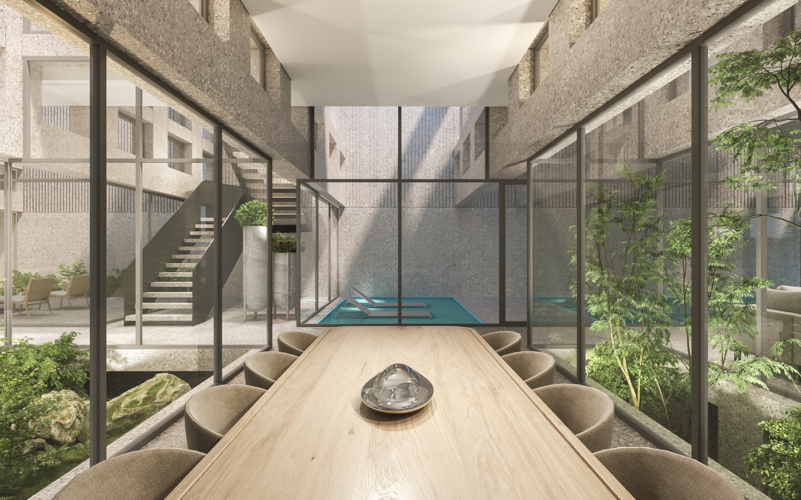
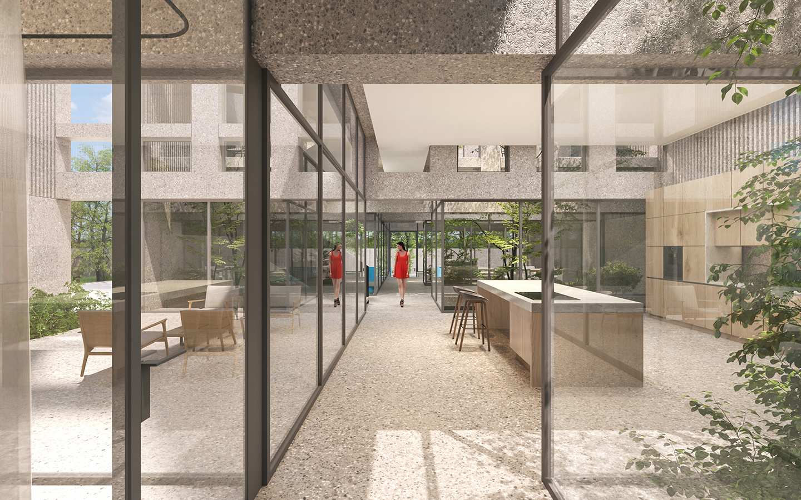
SIMILAR PROJECTS