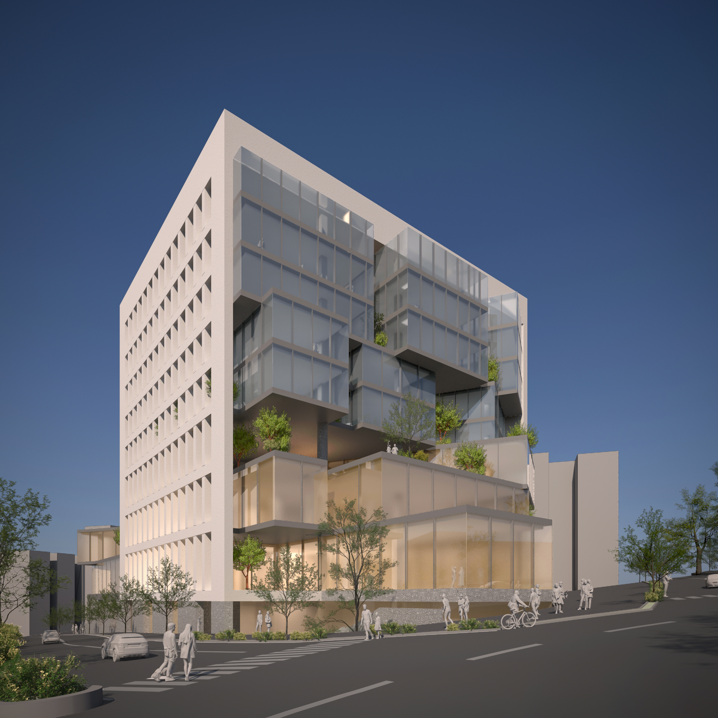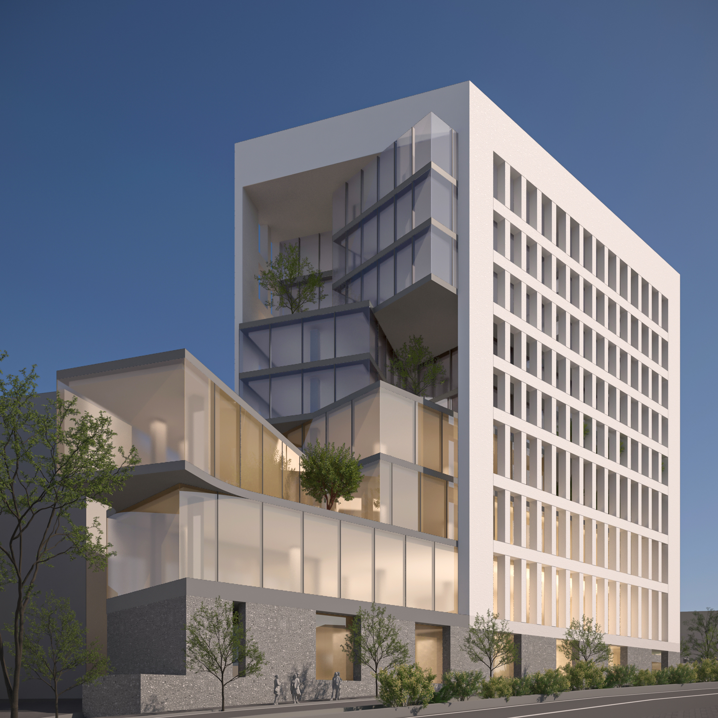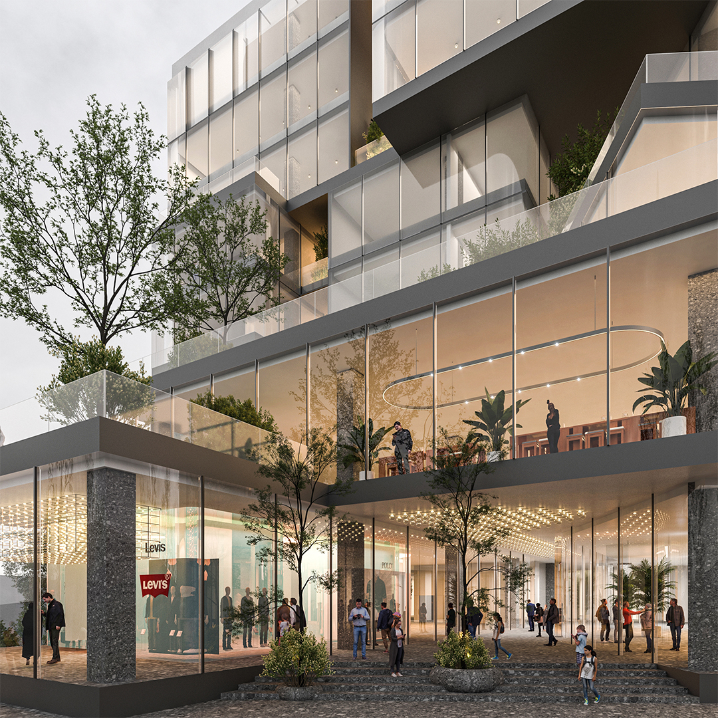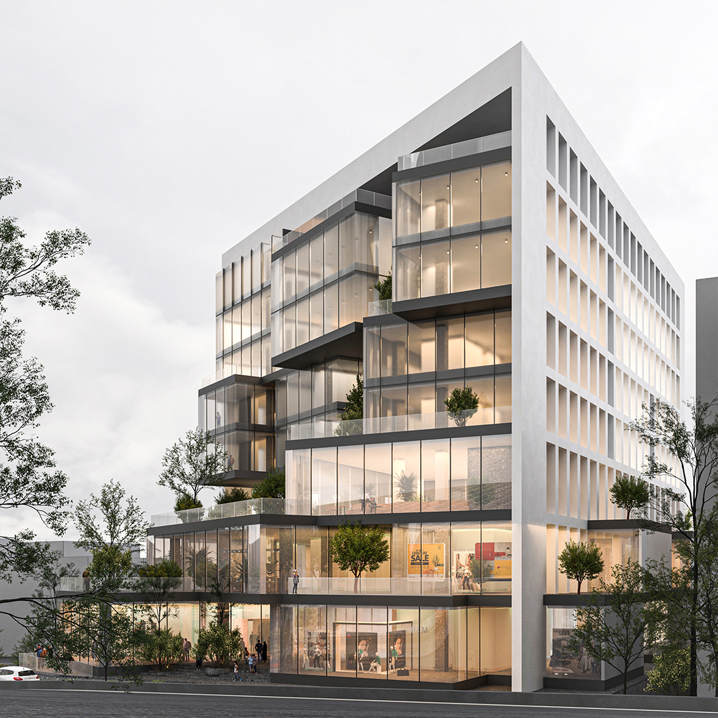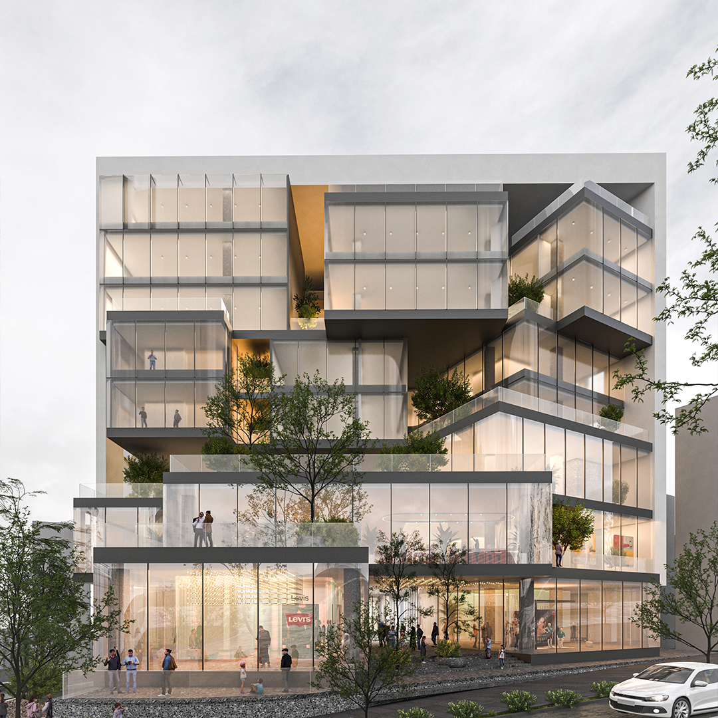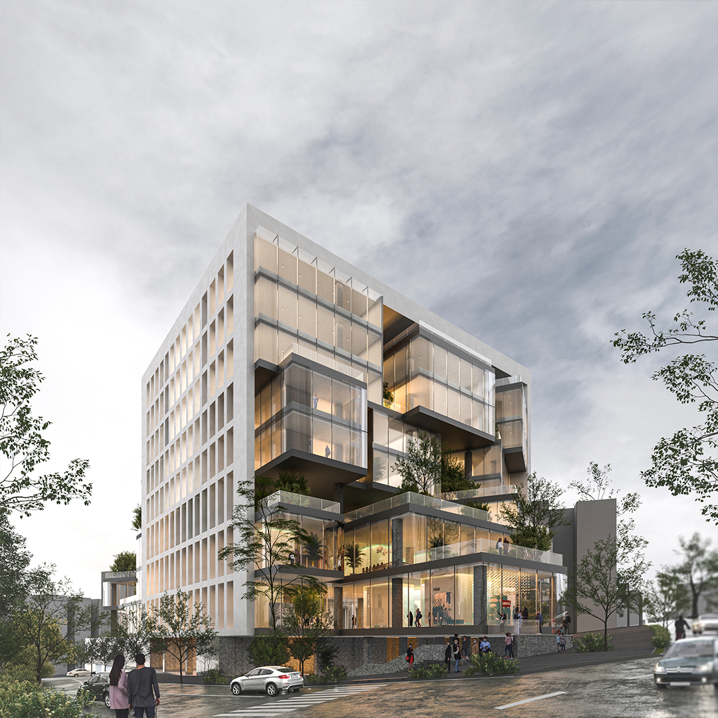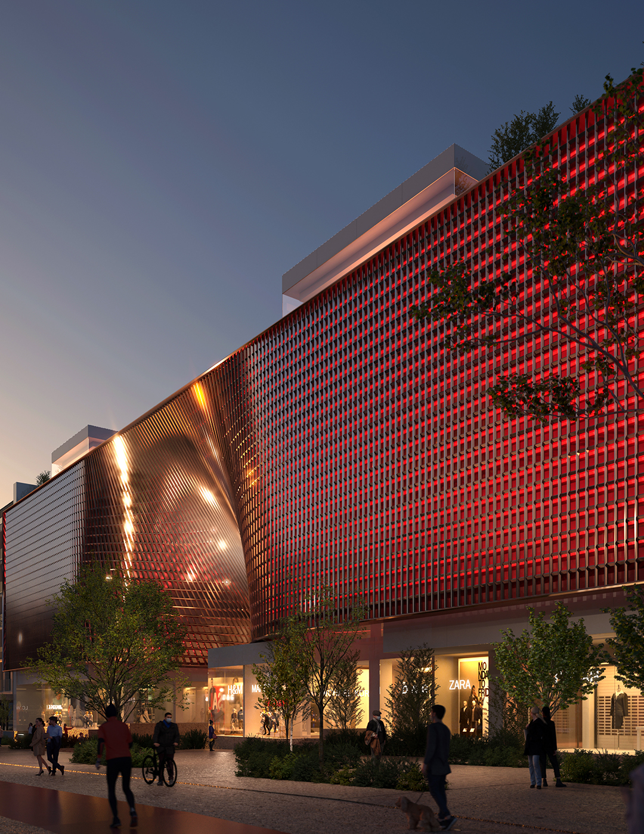
PLEASE VIEW THIS SITE ONLY
IN PORTRAIT ORIENTATION.
THANK YOU!
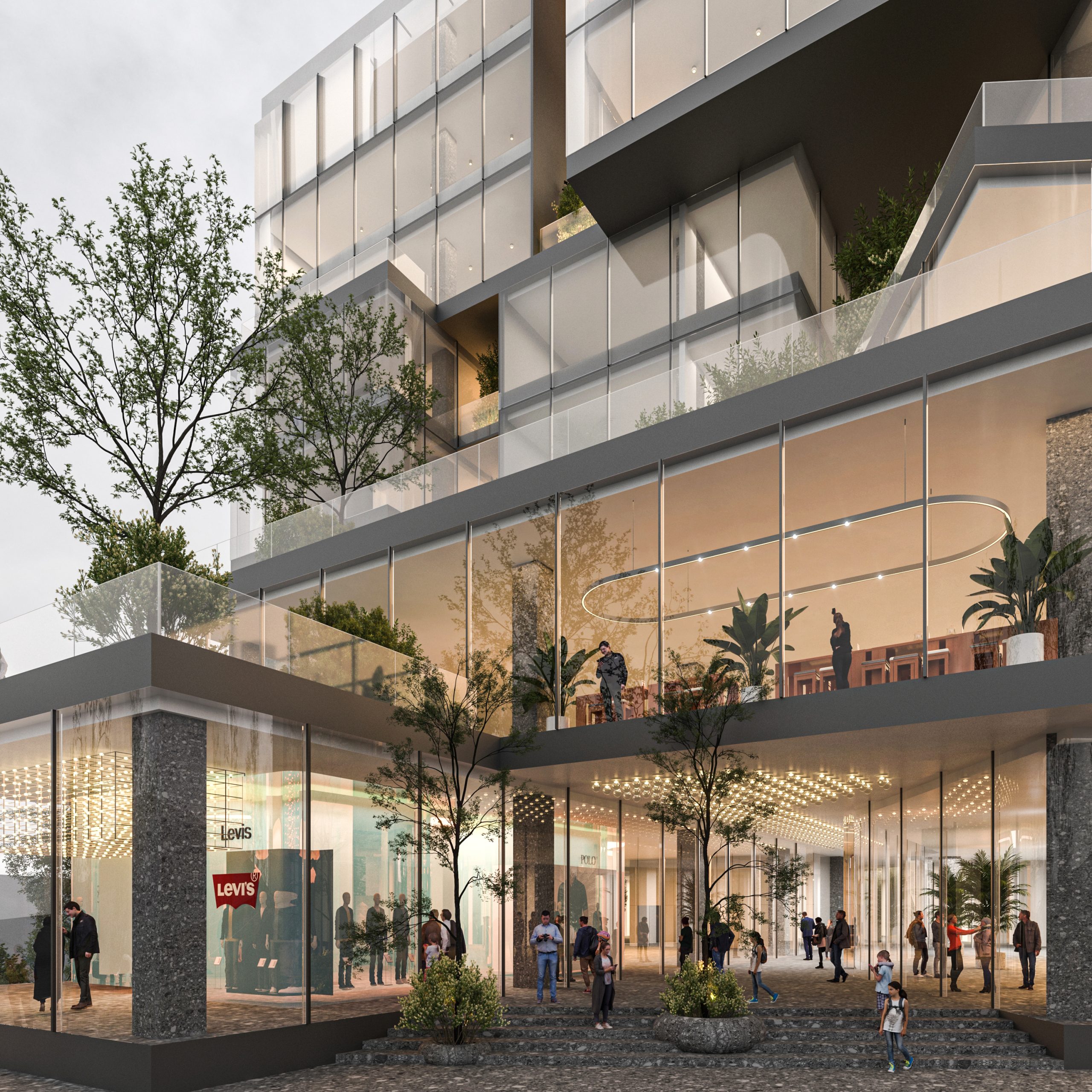
Project Title:
MIKA-ARSH
Status:
In Process
Location:
Tehran, Iran
Year:
2023
Size:
25,000 m2
Discipline:
Architecture
Category:
Mixed-use
Client:
Mika Partners
Mika-Arsh mixed-use complex located in Tehran was showcased to Hanouz with an existing structure and series of challenges.
A primary focus was the optimization of circulation within the building core, specifically addressing the underutilized void between two stairwells. The intent was to enhance overall accessibility and spatial quality by minimizing negative space within the central circulation zone.
Principal Architects:
Dorsa Ghazanfari, Hayyan Ashrafi, Ehsan Rajabi
Design Team:
Mitra Heidari, Alireza Rouhi, Zahra Rezaei ,Tina Ghanadi,Elham Rostamipour
3D Visualization:
Mitra Heidari, Amin Baraz
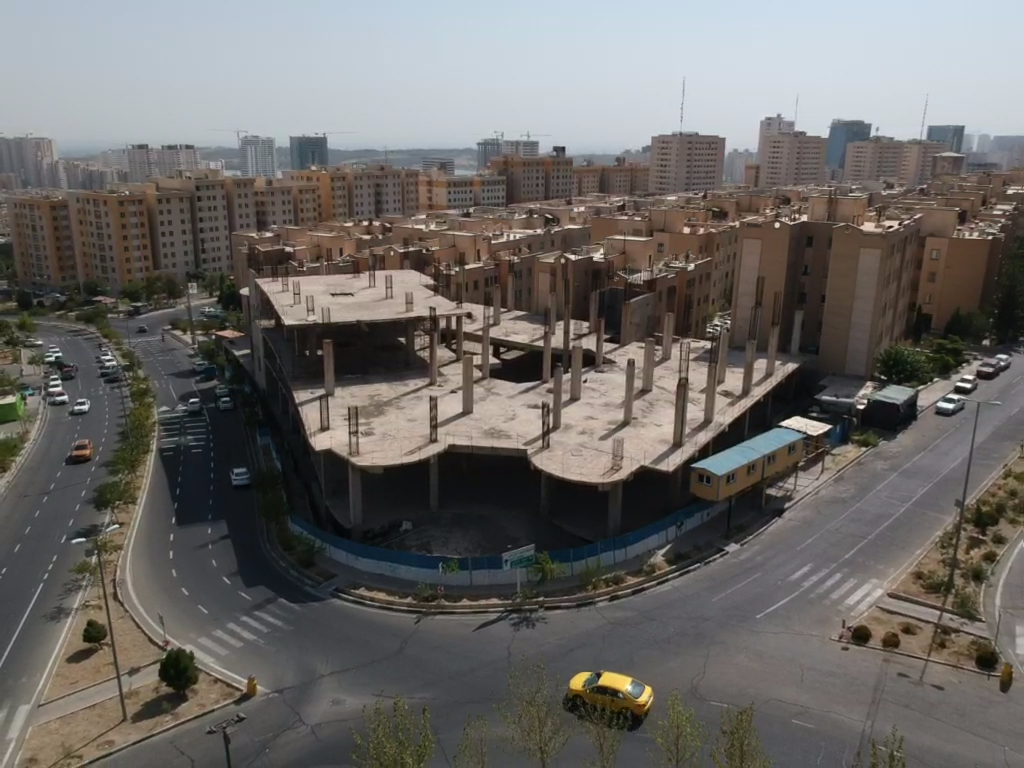
The project existing structure was up to the first floor and according to previous reports and decisions, in which we demolished the existing structure up to the first basement level.
The transfer deck of the ground floor structure provides this opportunity to design various architectural options for the above-ground floors.
Mika-Arsh mixed-use complex consists of 12 floors as follows: the basement floors from the fourth to the second (3 floors) with parking, mechanical spaces, main engine room and project electrical rooms and capacity of 284 parking spaces.
The first basement floor to the second floor with commercial use includes closed commercial spaces and open commercial terraces and restaurants on the second floor. Also, from the third to the seventh floor, the project use is defined as offices.
The project existing structure was up to the first floor and according to previous reports and decisions, in which we demolished the existing structure up to the first basement level.
The transfer deck of the ground floor structure provides this opportunity to design various architectural options for the above-ground floors. restaurants on the second floor. Also, from the third to the seventh floor, the project use is defined as offices.

