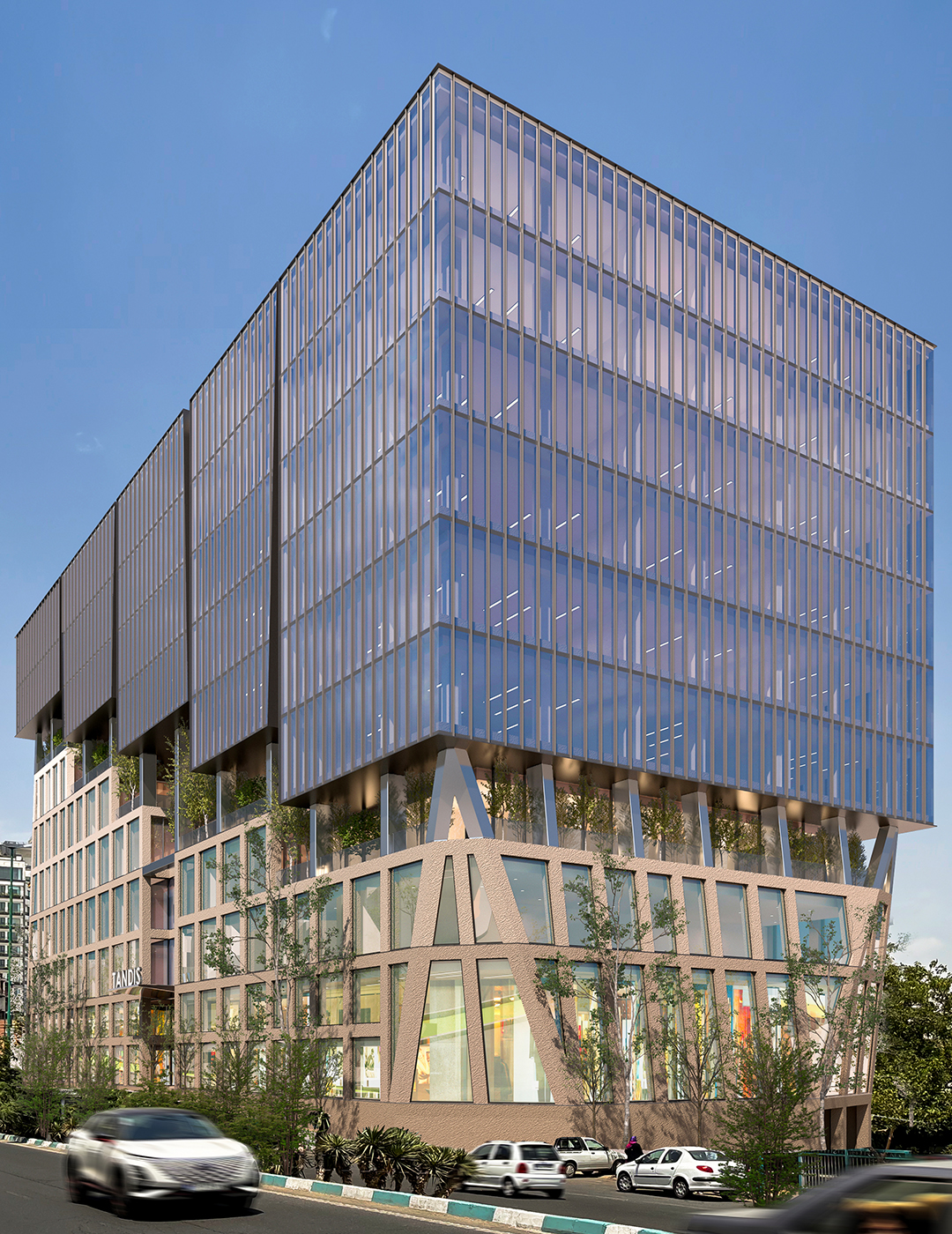
PLEASE VIEW THIS SITE ONLY
IN PORTRAIT ORIENTATION.
THANK YOU!
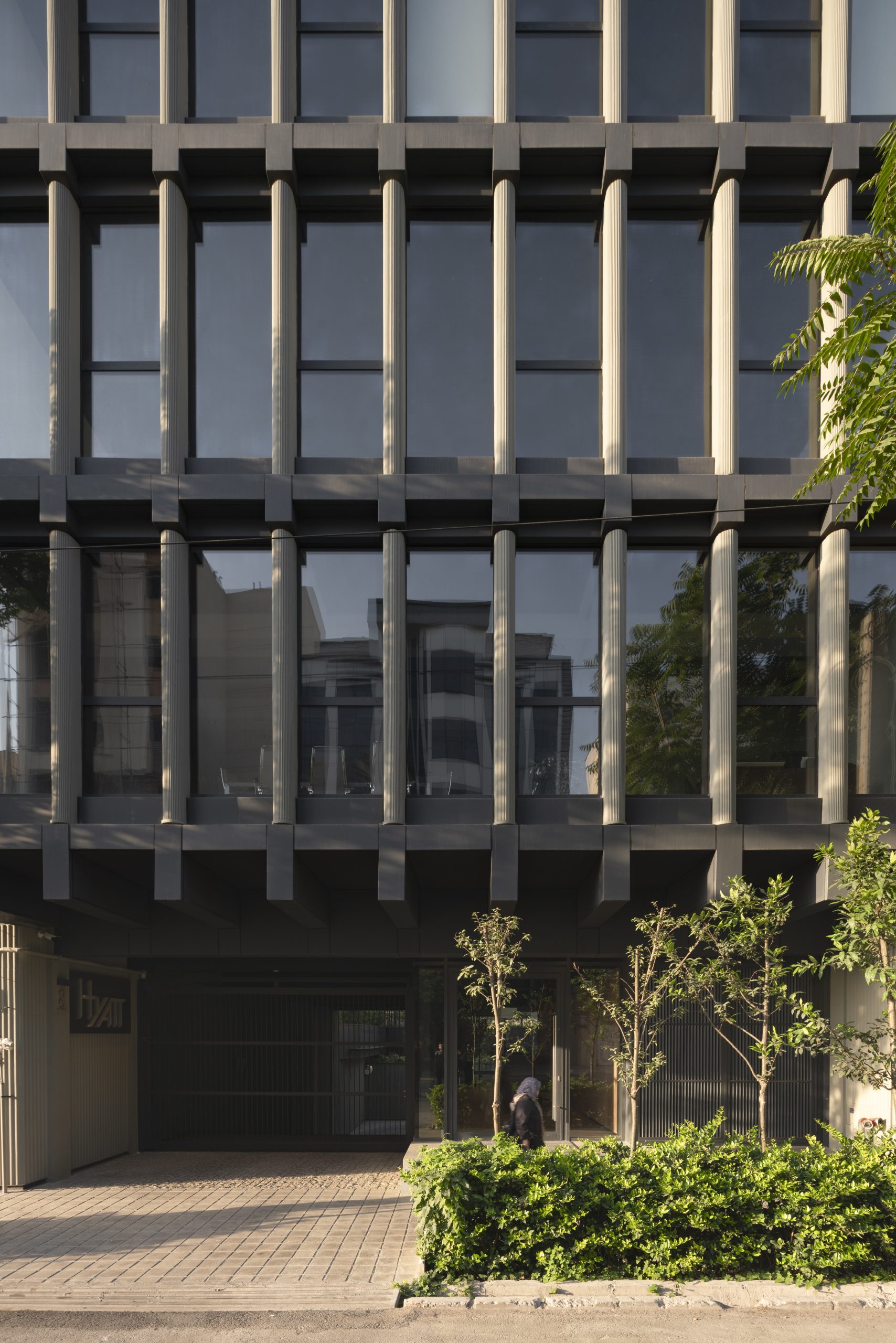
Project Title:
NAQDI
Status:
Completed
Location:
Tehran, Iran
Year:
2020
Size:
2,700 m2
Discipline:
Architecture
Category:
Office
Client:
HYATT RESIDENCE
NAQDI office building, A -5storey office building on a 420sqm field located in Motahari, Tehran. Each floor includes two units with the area of 105 and 130 sqm.To achieve an integrated space and to remove columns from office units and parking area, concrete walls will function as structural elements on west and east sides of the building. This wide spans between the walls are covered by large beams. this architectural project prioritizes user experience and marketability while promoting a healthy work environment. Explore how its thoughtful design enhances collaboration and well-being.
Principal Architects:
Dorsa Ghazanfari, Hayyan Ashrafi, Ehsan Rajabi
Design Team:
Mitra Heidari, Bahman Mirhashemi, Kimia Sojoudi
Technical Design:
Bahman Mirhashemi, Hesam ghadiri, Mitra Heidari
3D Visualization:
Mitra Heidari, Arash Shahmi
Photography:
Deed Studio
This architectural design reflects a modern, functional approach that prioritizes user experience and aesthetic appeal. The thoughtful zoning, emphasis on natural light, and incorporation of green elements suggest a commitment to creating a healthy and productive work environment.
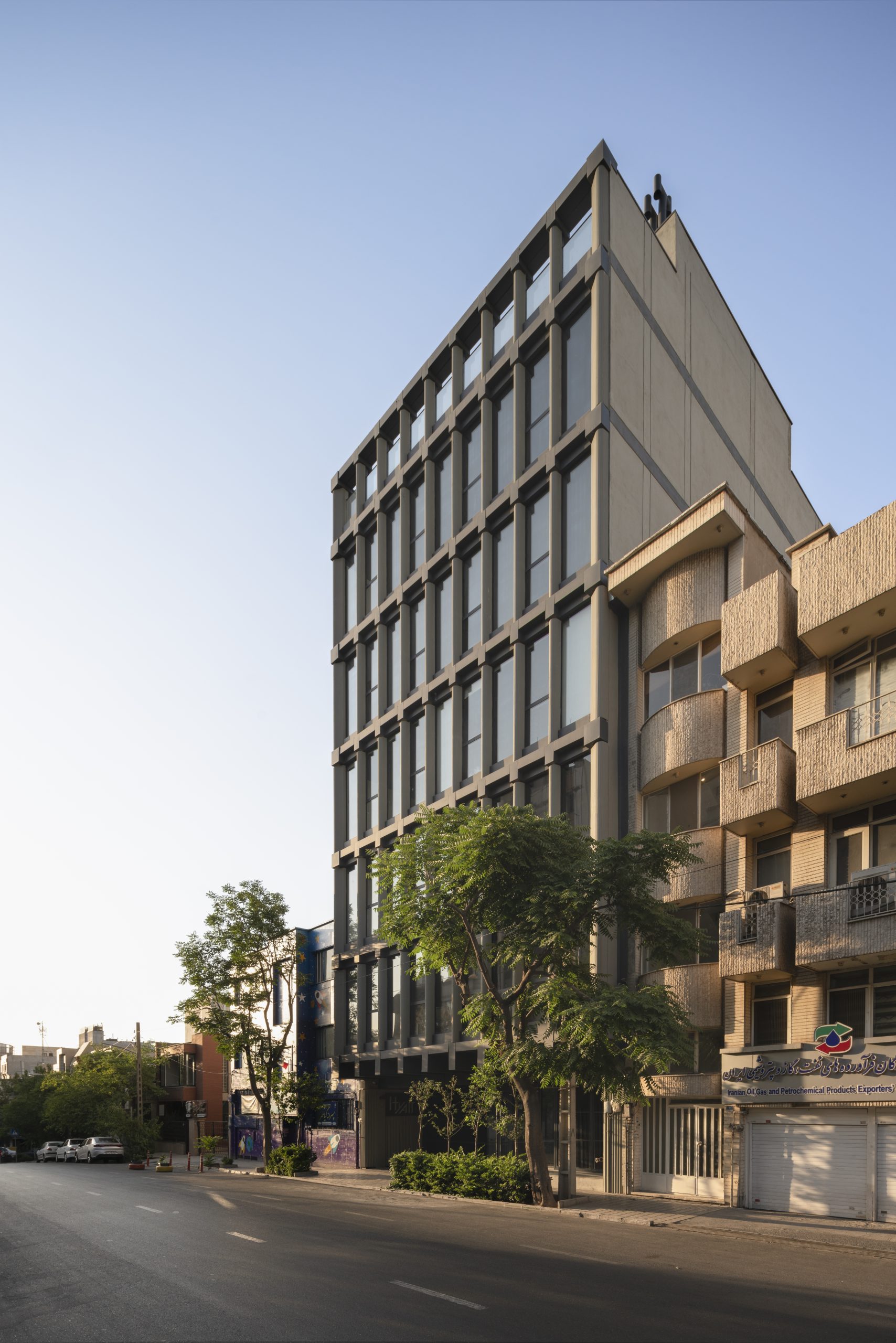
The design allows for various configurations, accommodating different group sizes and meeting types.
The large windows and greenery create a biophilic design, which has been shown to enhance productivity and reduce stress.
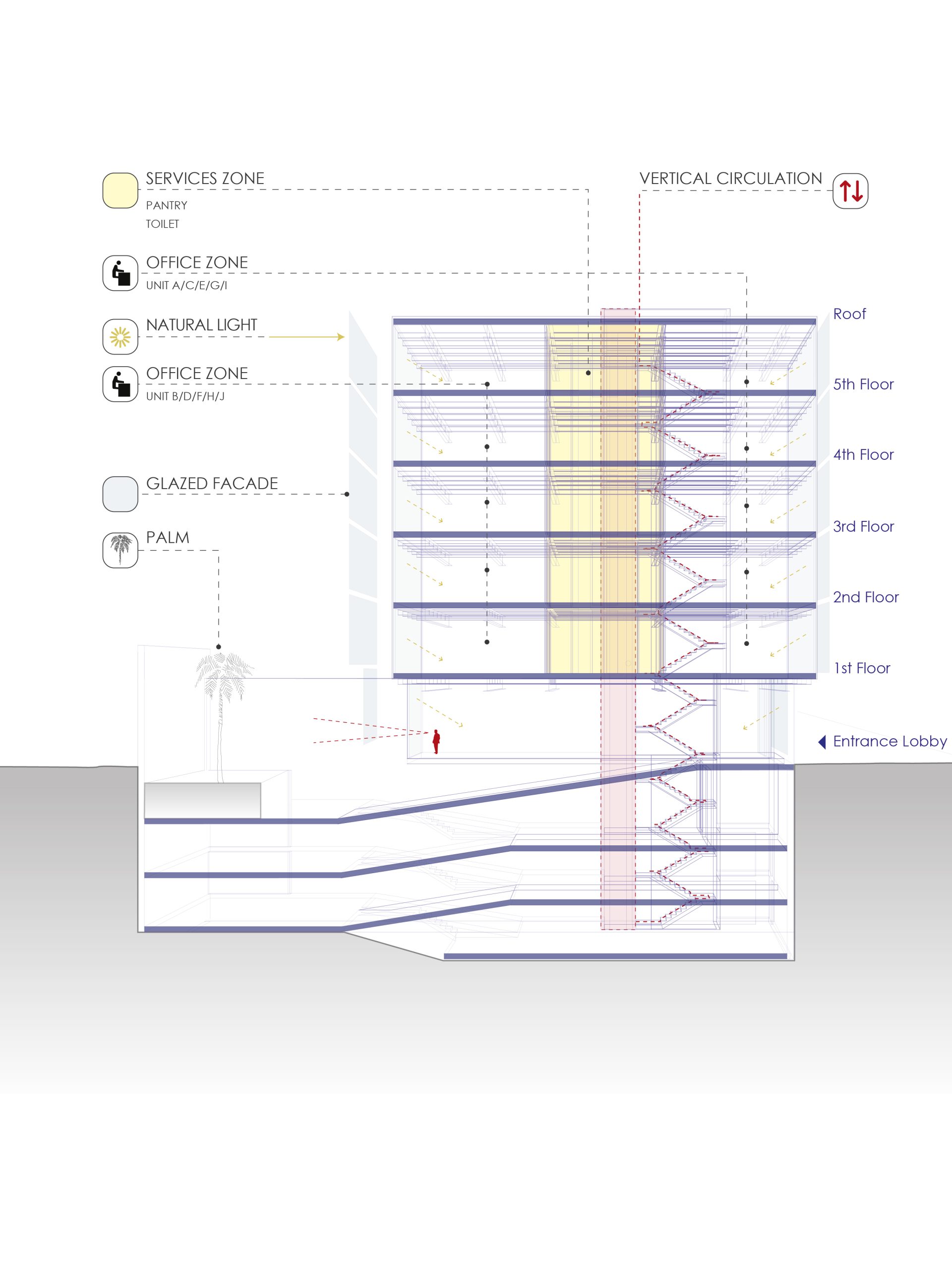
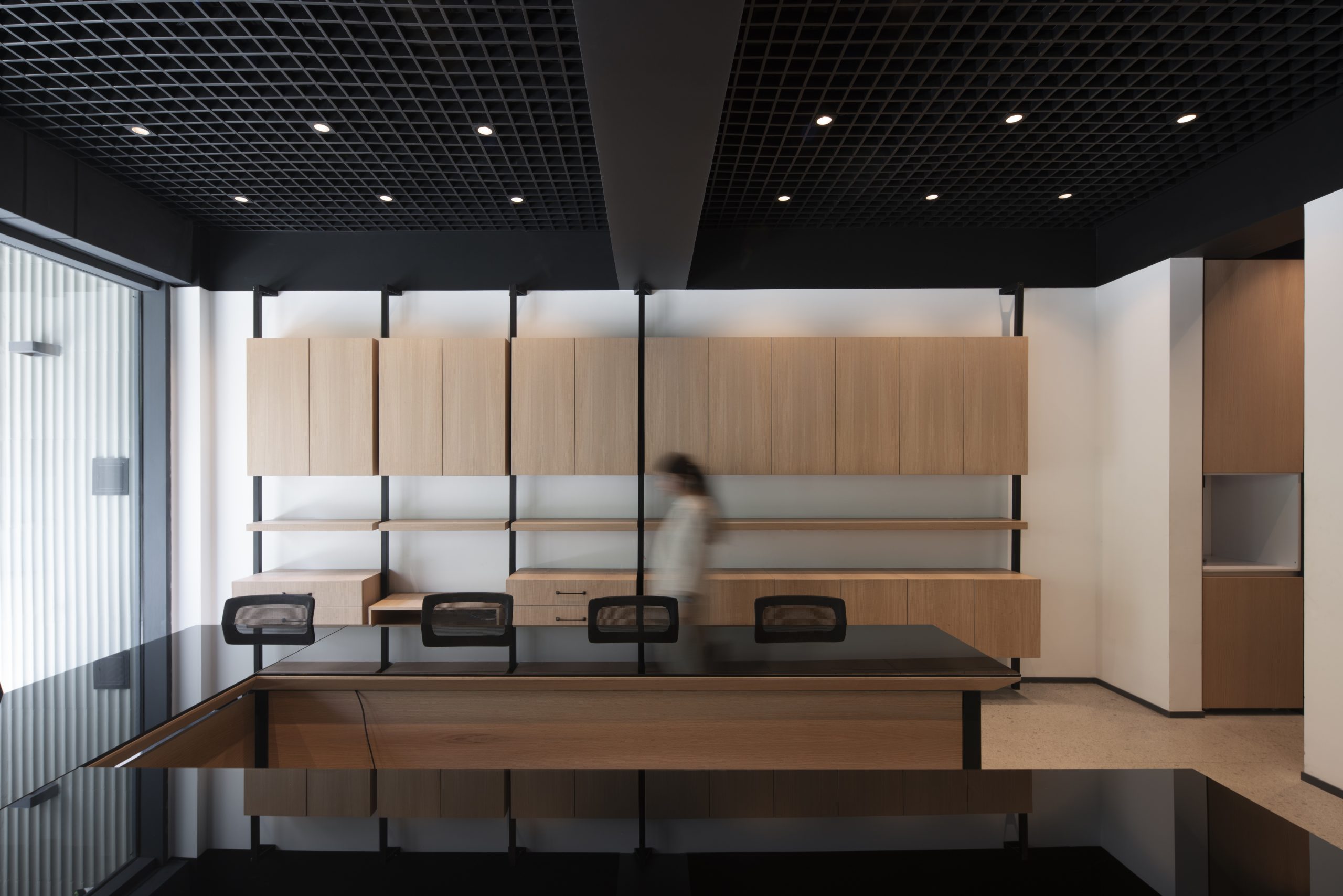
The separation of service and office zones allows for efficient use of space, ensuring that support functions do not interfere with the working environment.
The multiple office units imply that the space can accommodate different types of businesses or collaborative work environments, enhancing its marketability.
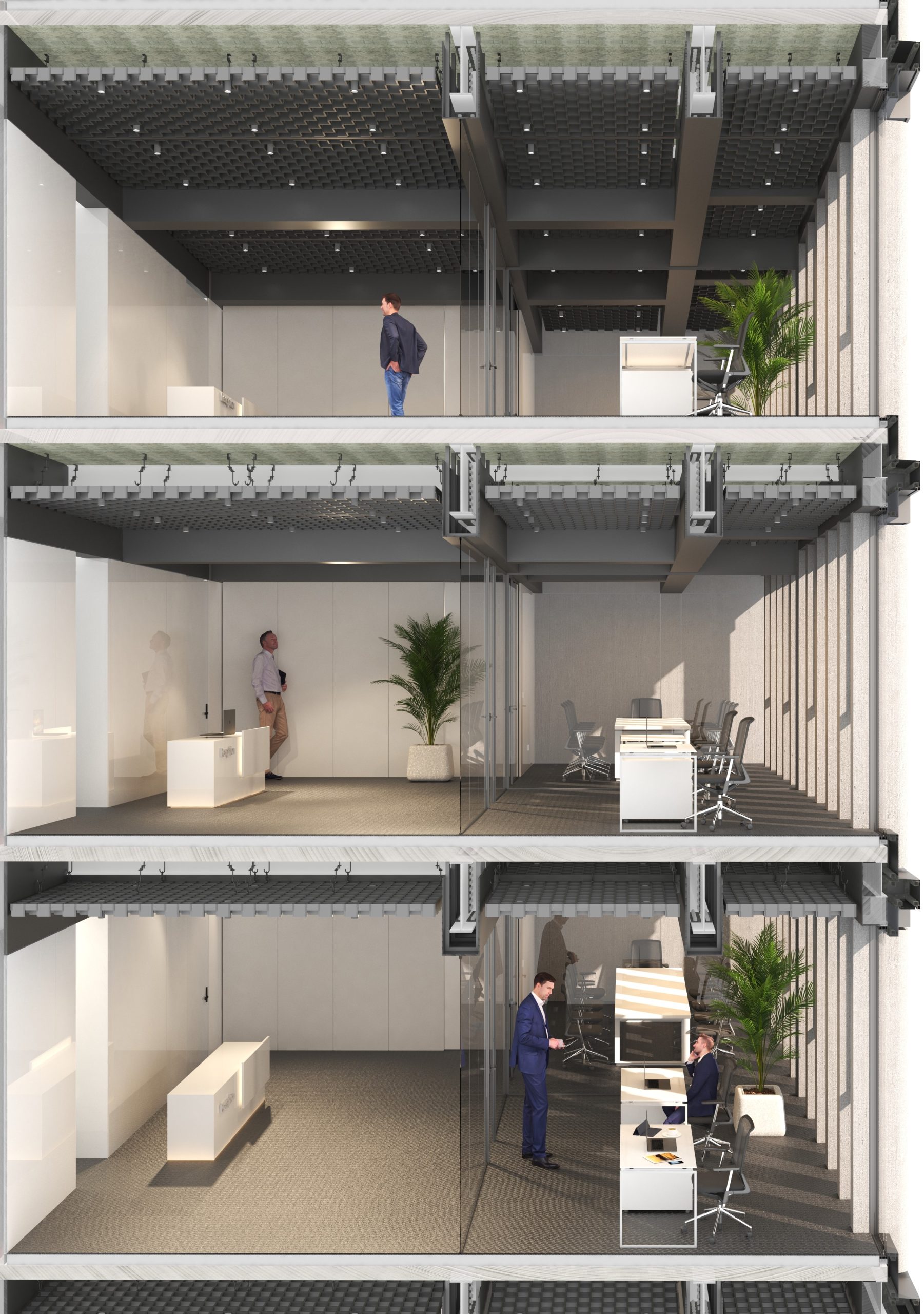
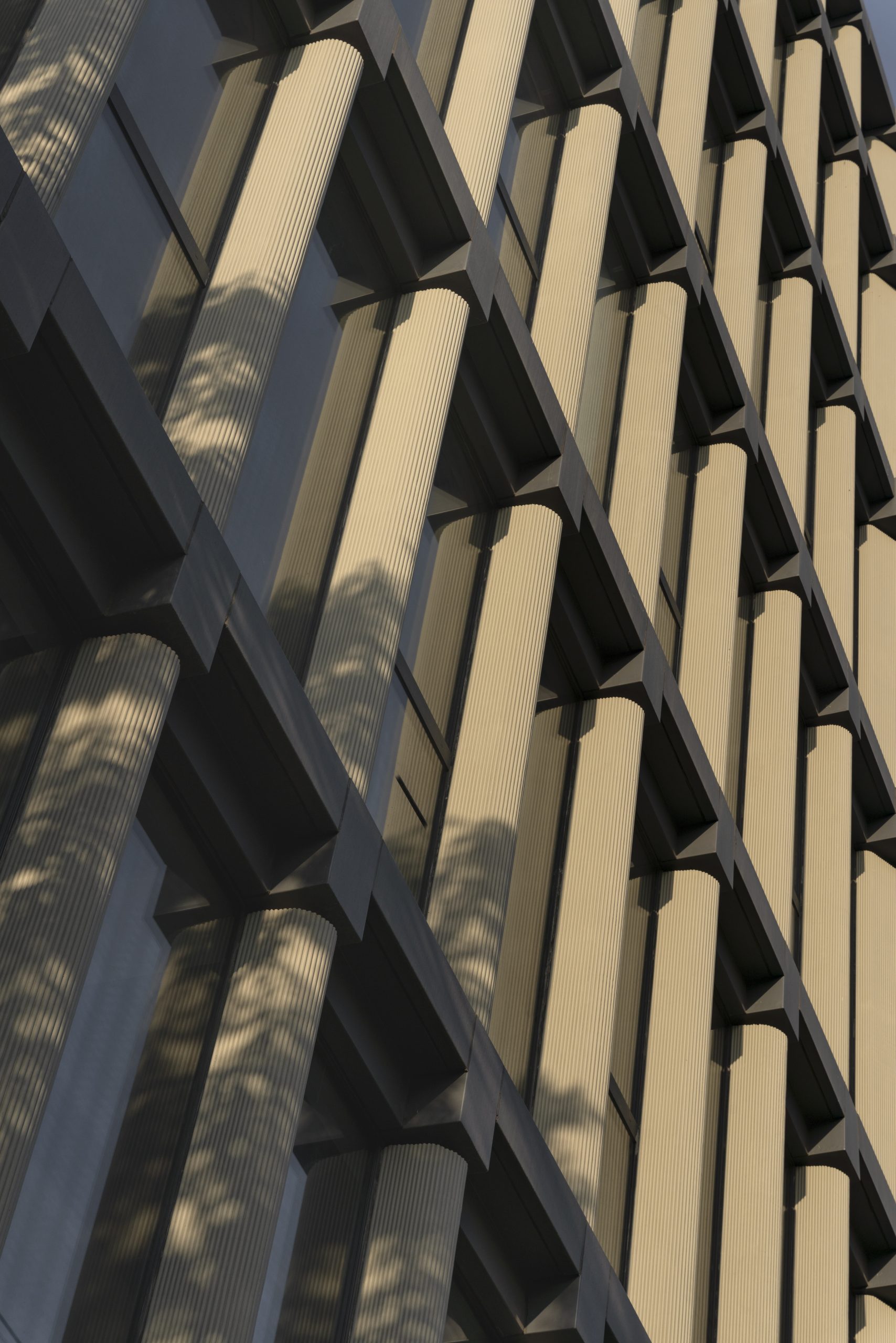
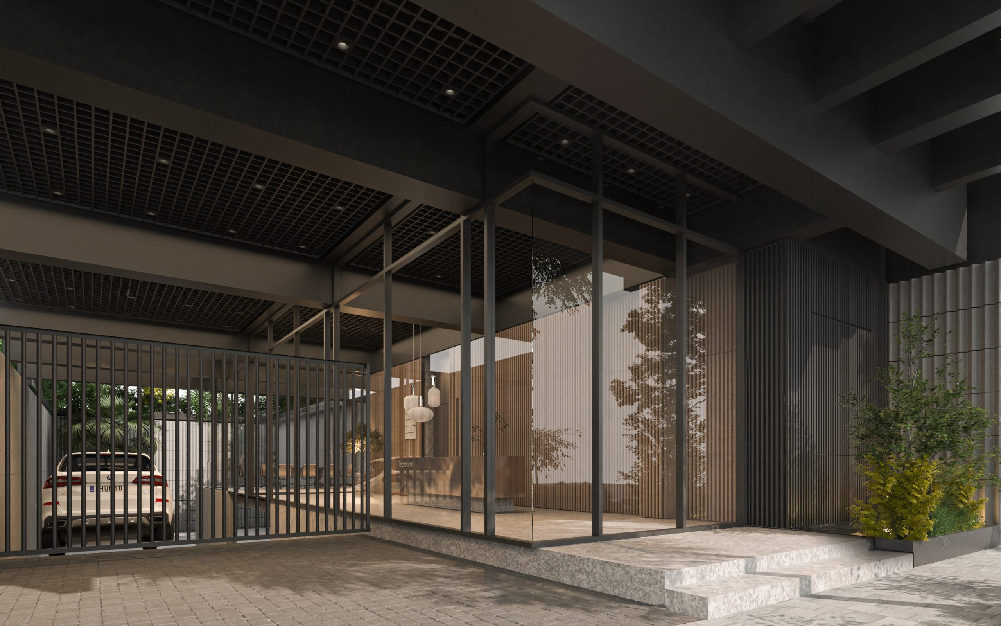
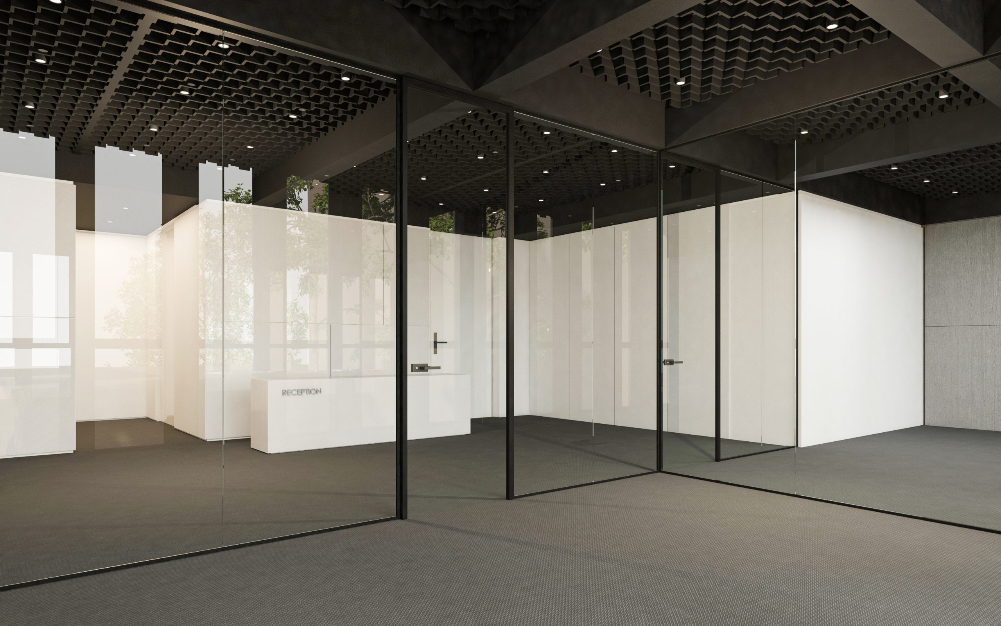
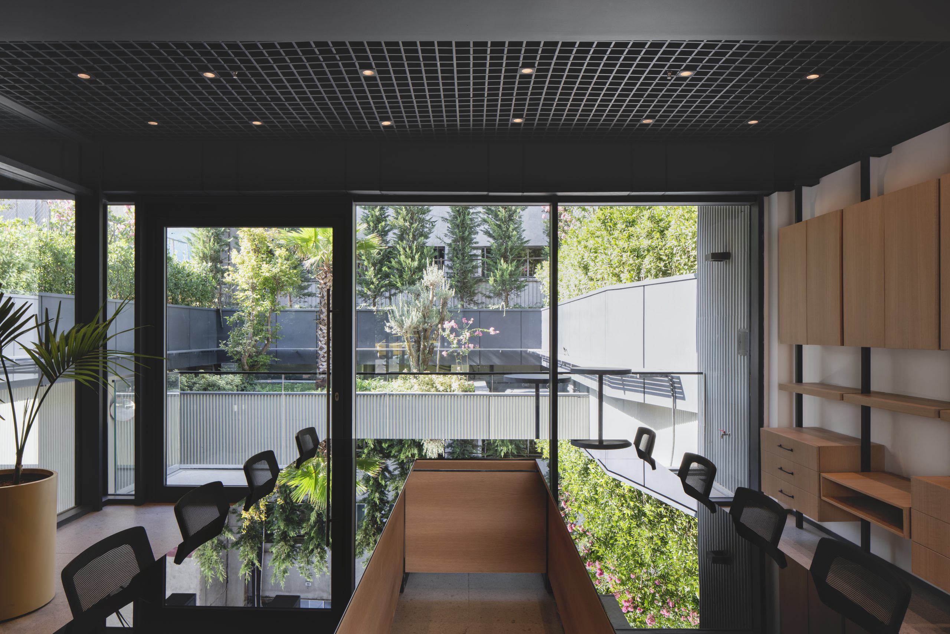

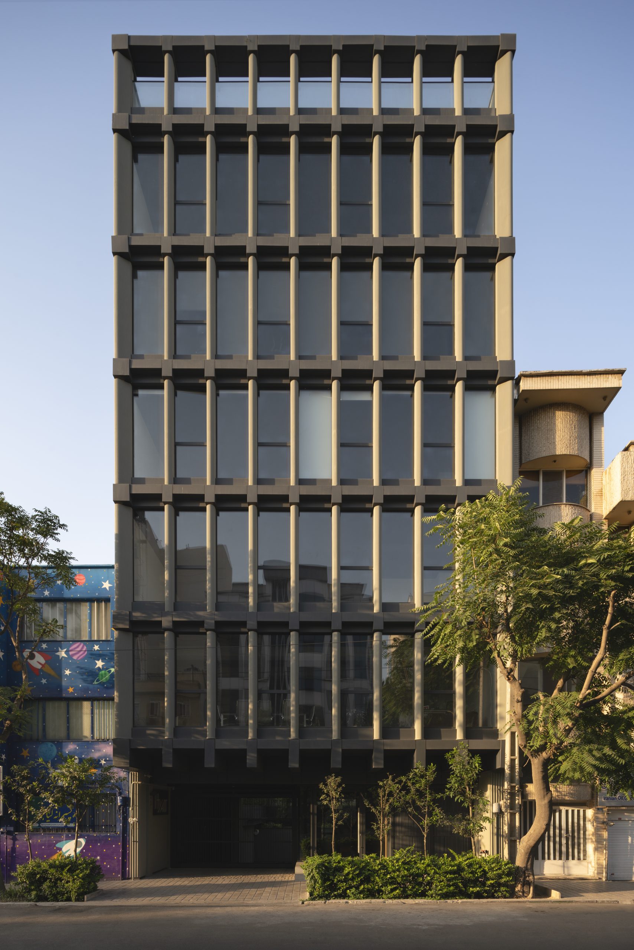

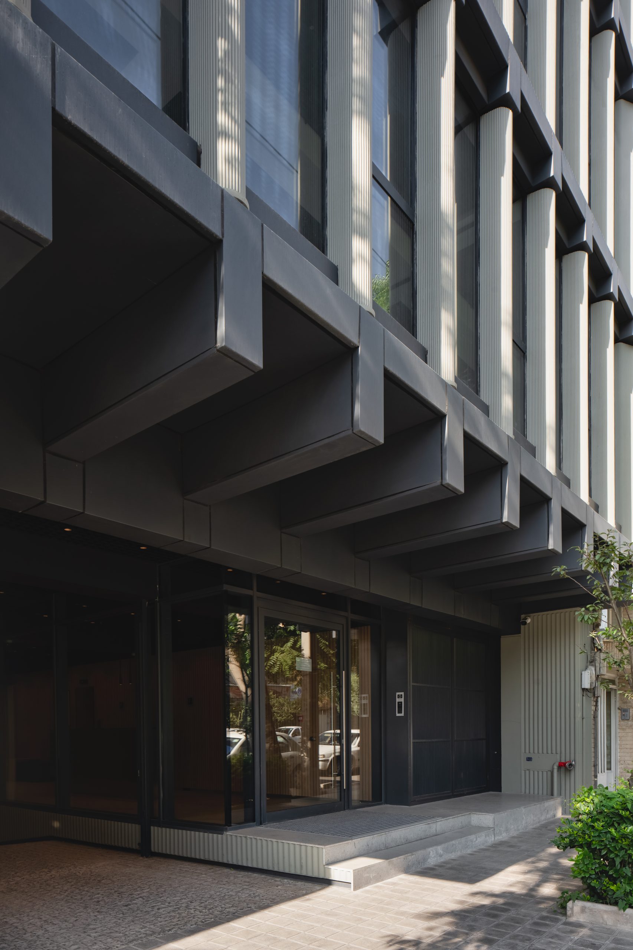
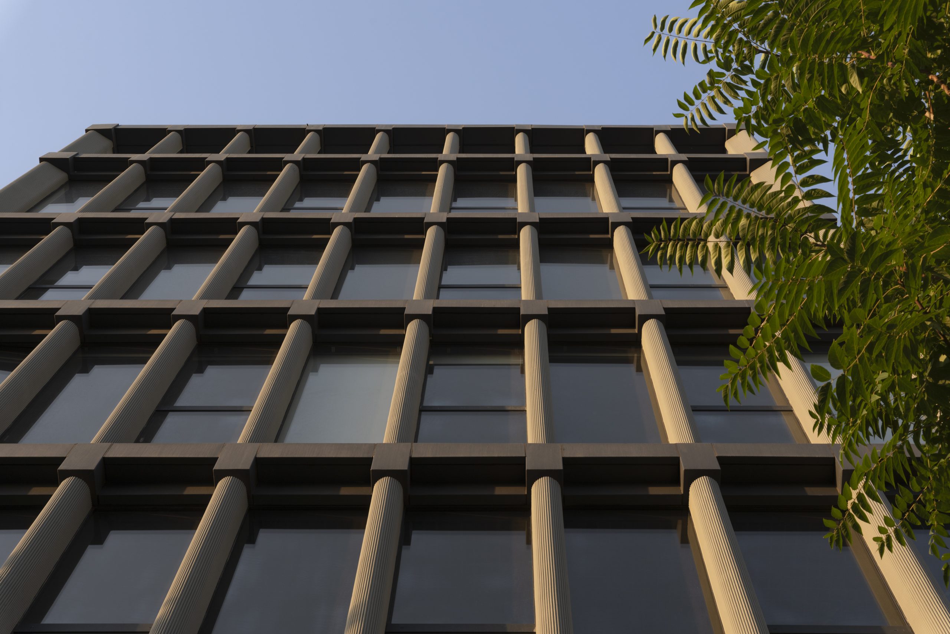
SIMILAR PROJECTS