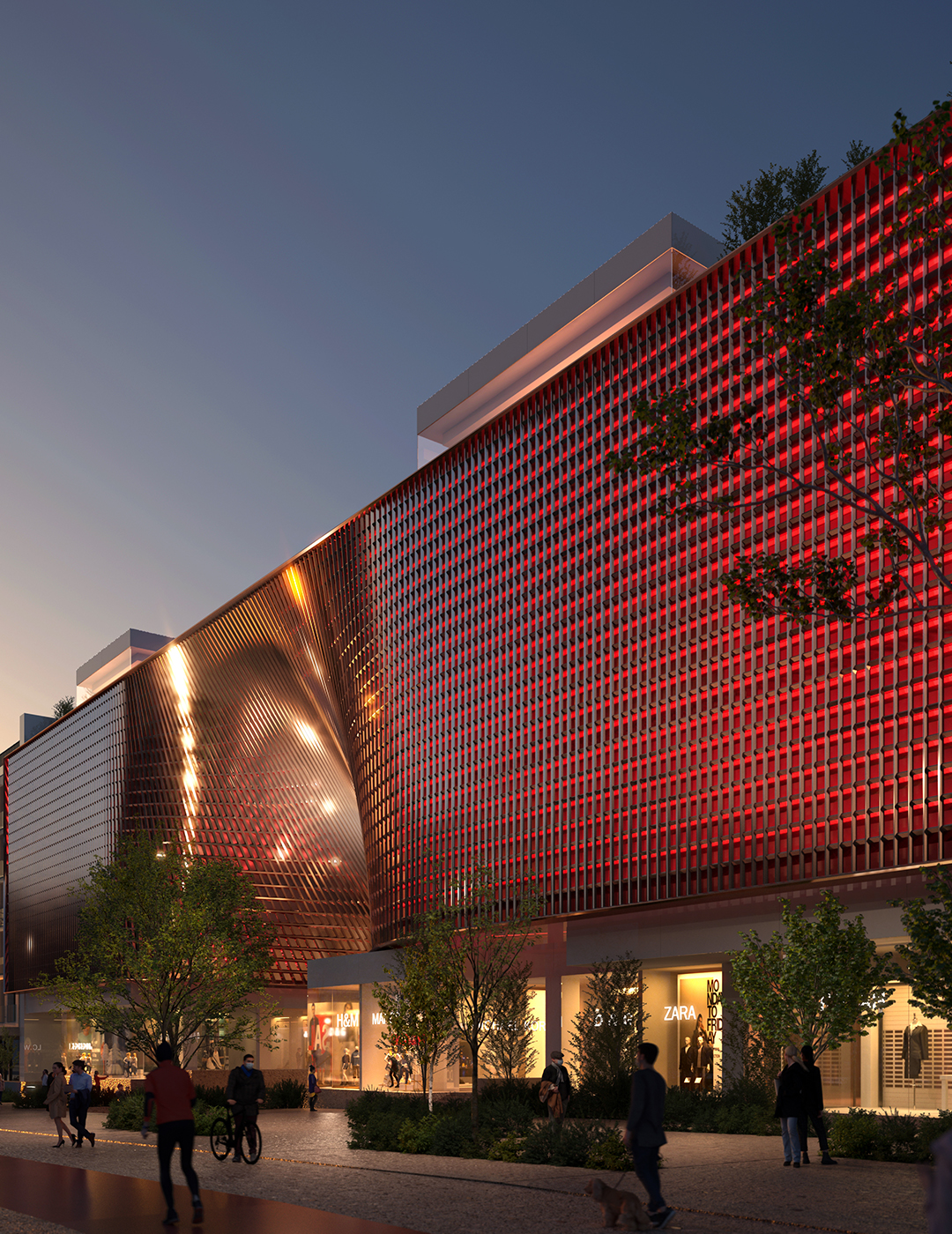
PLEASE VIEW THIS SITE ONLY
IN PORTRAIT ORIENTATION.
THANK YOU!
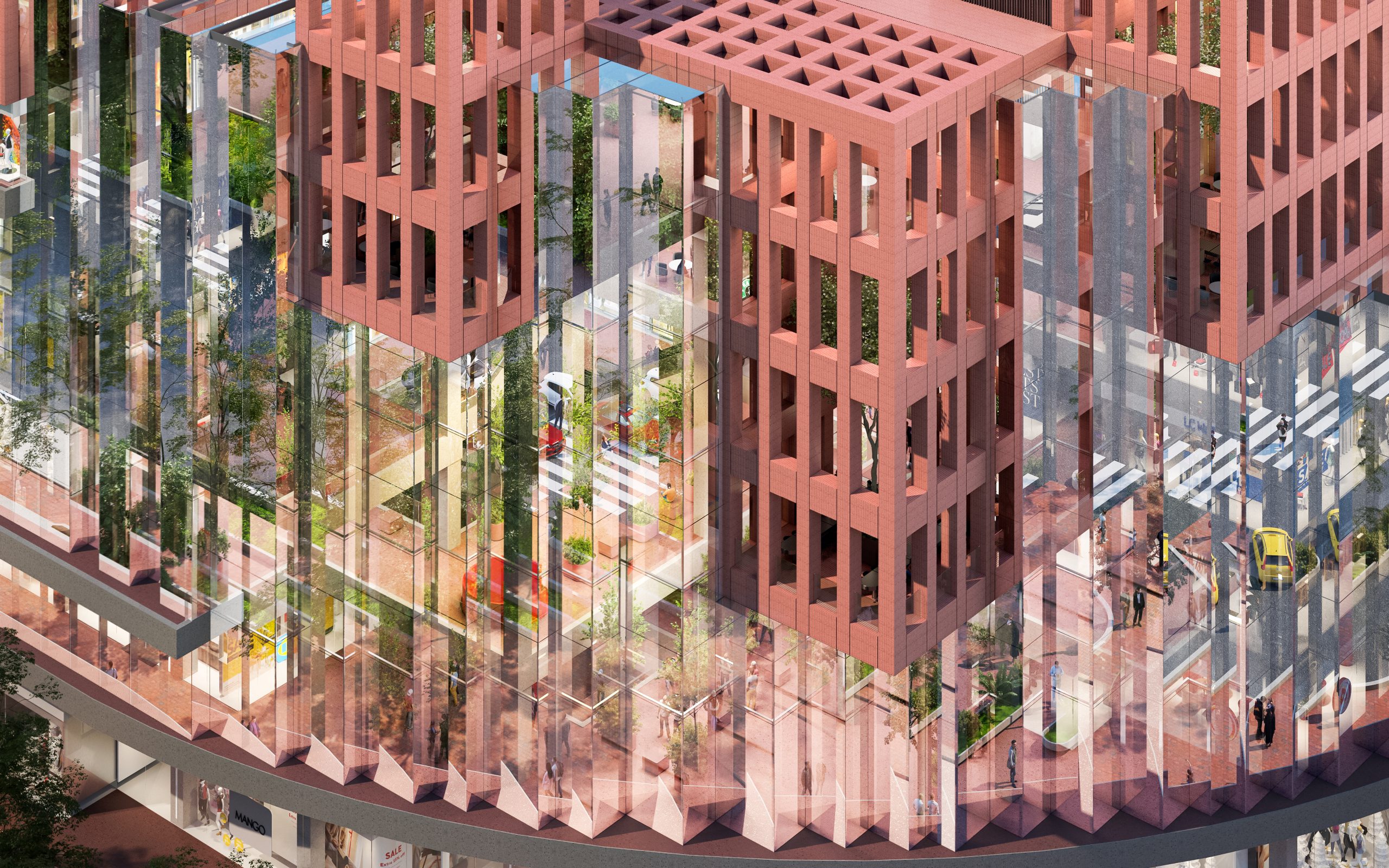
Project Title:
CITY CENTER
Status:
Under Construction
Location:
Tehran, Iran
Year:
2021-2024
Size:
32,000 m2
Discipline:
Architecture
Category:
Mixed Use
Client:
Private Sector
discover city center mixed-use complex, The ”Transparent Mall” , a 32,000 sqm commercial center in Parand, located 30km southwest of Tehran. This Explore the project’s 7-story commercial complex, This complex includes five commercial floors, a f&b floor, and two levels for cultural activities.
Principal Architects:
Dorsa Ghazanfari, Hayyan Ashrafi, Ehsan Rajabi
Design Team:
Mitra Heidari, Kimia Soujoudi , Arezou Abassi ,
Technical Design:
Hesam Ghadiri, Mahsa Abedi, Mitra Heidari, Yasaman Shariatmadari, Zahra Rezaei, Ghazaleh Ghelichkhani, Pedram Kashani
3D Visualization:
Mitra Heidari, Arezou Abassi
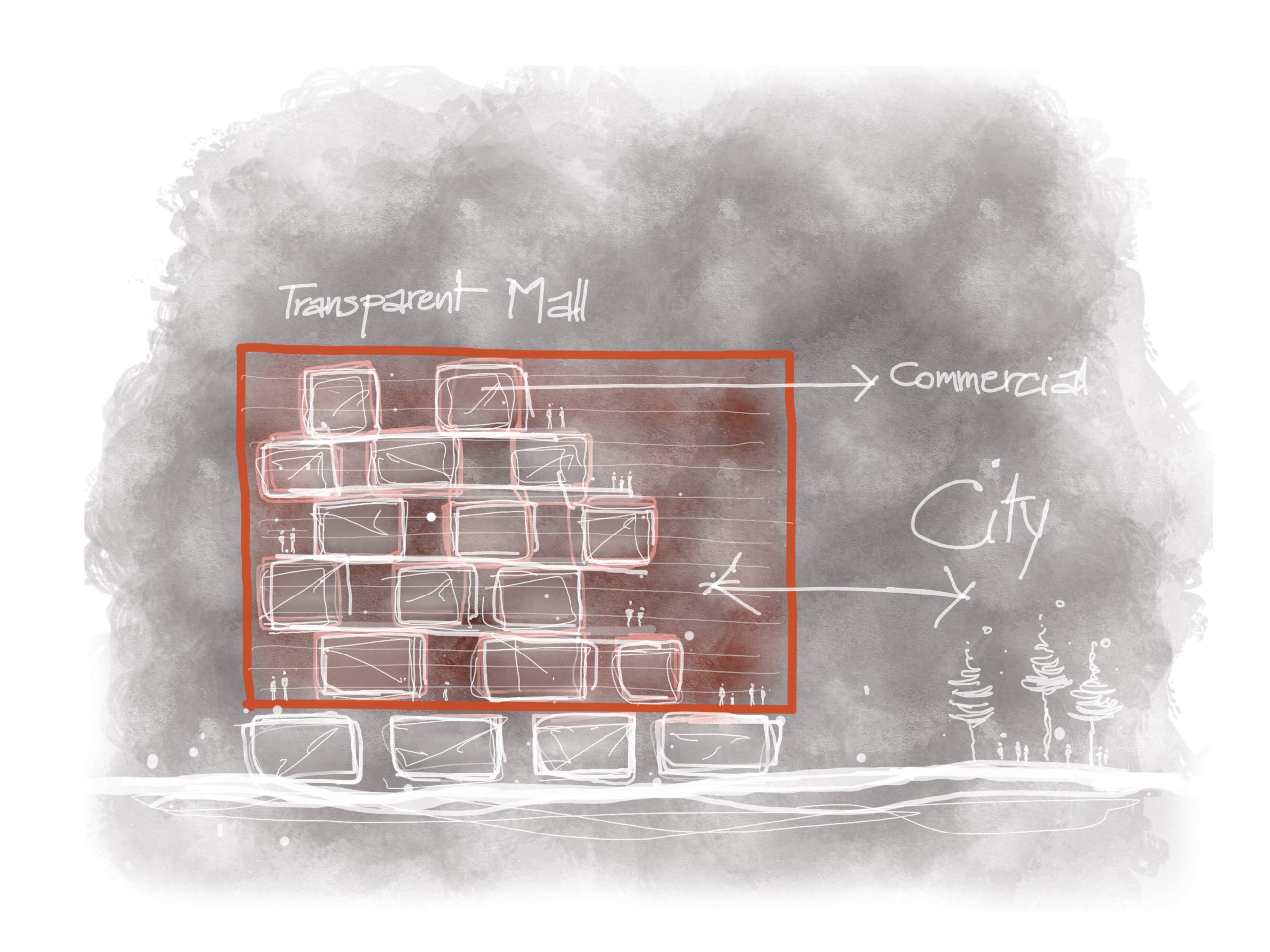
Initially, the context and urban structure of the city was studied. Citizens’ Life-style, their economical and cultural challenges in this new urban environment and the concept of shopping and recreational activities from their point of view was among our considerations. The city of Parand is composed of 7 construction phases. As the the new phases, compared to other phases, are bereft of urban ameneties and services, which itself is derived by inadequate efforts in improving urban environment, this project could be a milestone in elevating lifestyle in the third phase of the city.

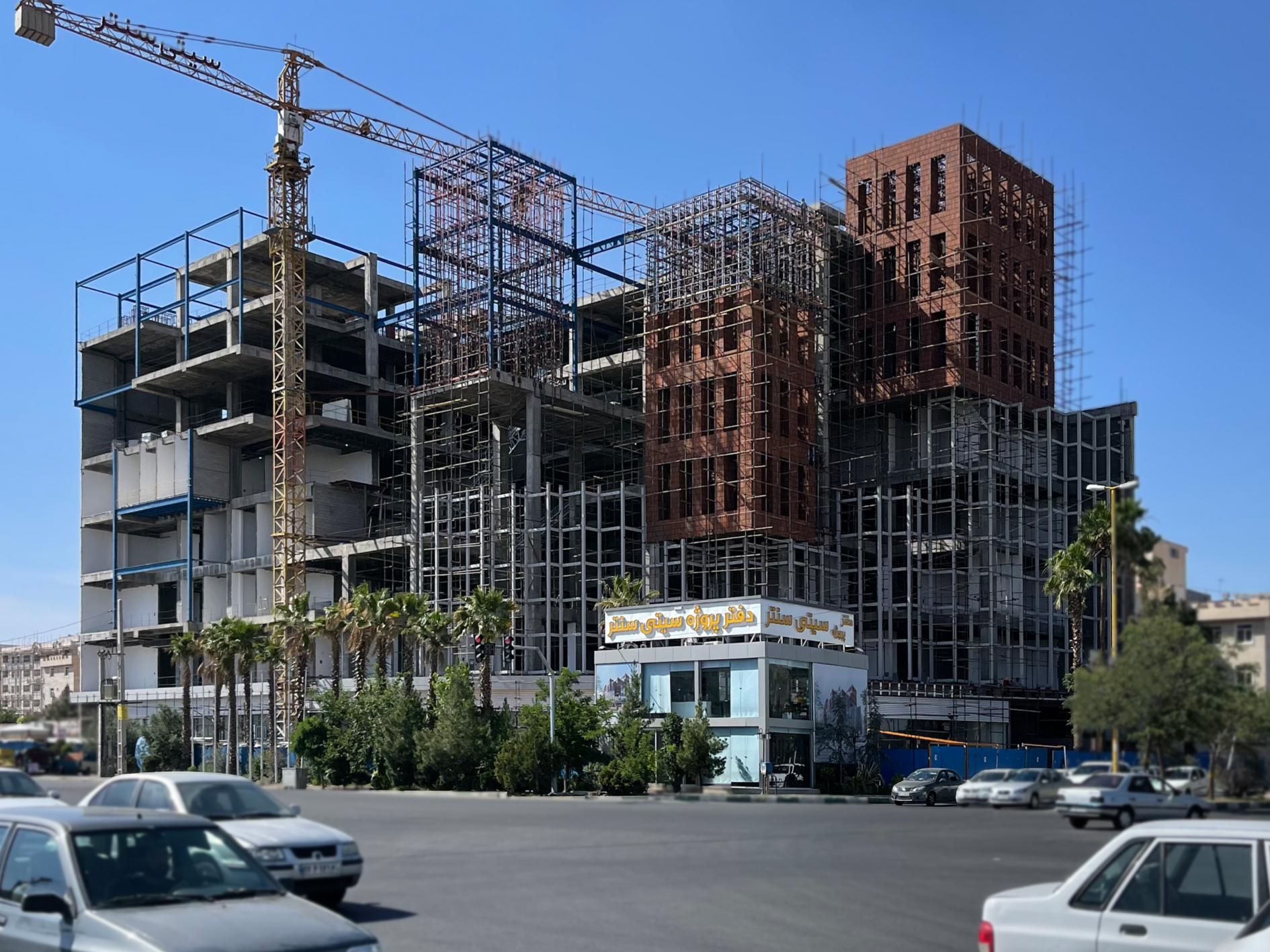
Citizens Life-style, their economical and cultural challenges in this new urban environment and the concept of shopping and recreational activities from their point of view was among our considerations.
This recently taken photo showcases that City Center Of Parand is currently under construction.
The project consists two layers and defines two separate approches meeting urban environment.
The first would cover four commercial floors. These extrinsic layers are seamlessly connected to the city, which can perform as a vibrant space attached to urban environment and defined by citizens’ activities. The process of activating the commercial area in underground is based upon this interaction to the outside.
The second layer embodies recreational areas such as food court and restaurants as well as cultural spaces including two movie theaters and a gallery on last floor, which would generate transparent and green layers maintaining the visual connection to the city and simultaneously focusing mainly on interior elements.

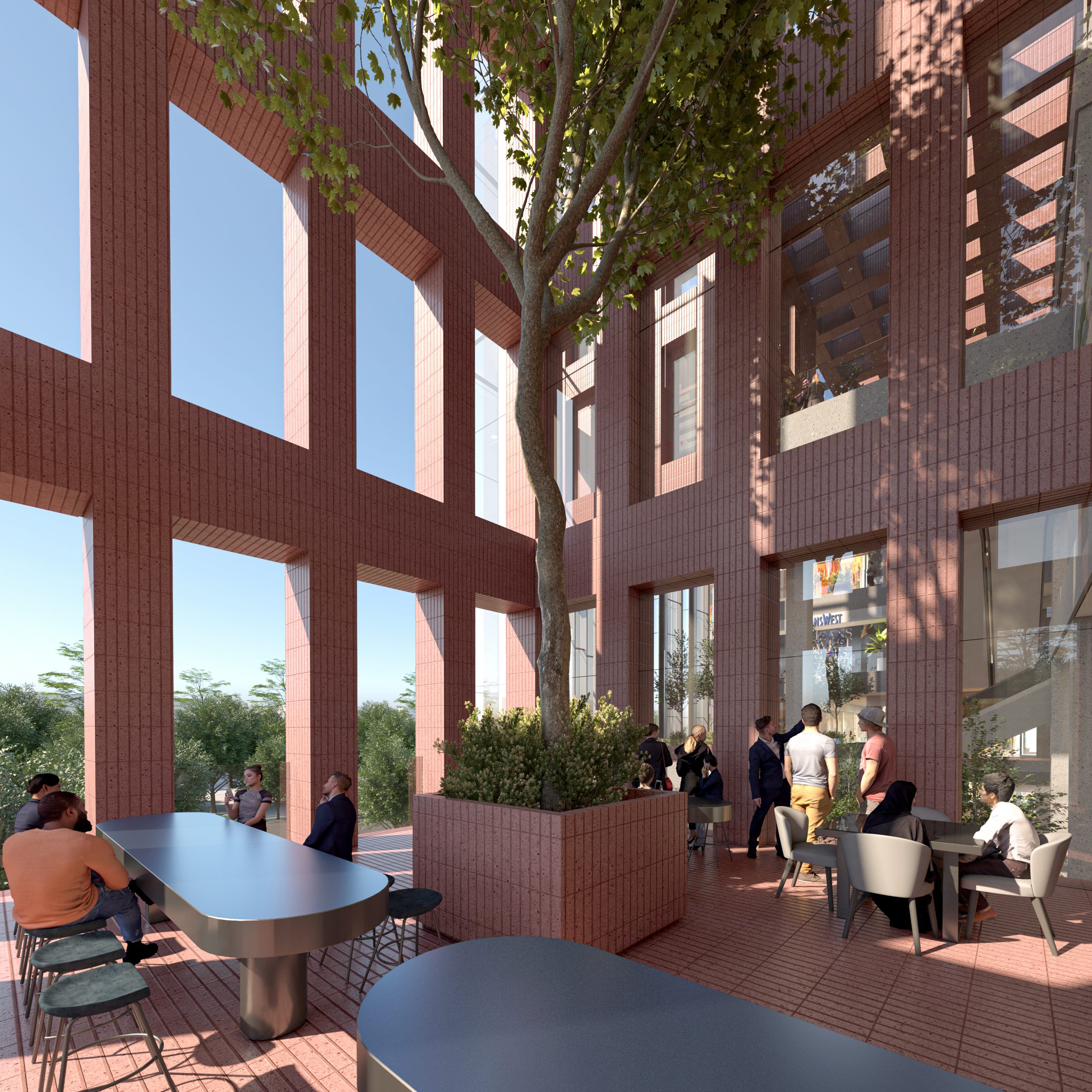
Neighboring green urban area and being exposed to vibrant activities of citizens are key aspects in an effective contemporary approach in designing a commercial-cultural center.
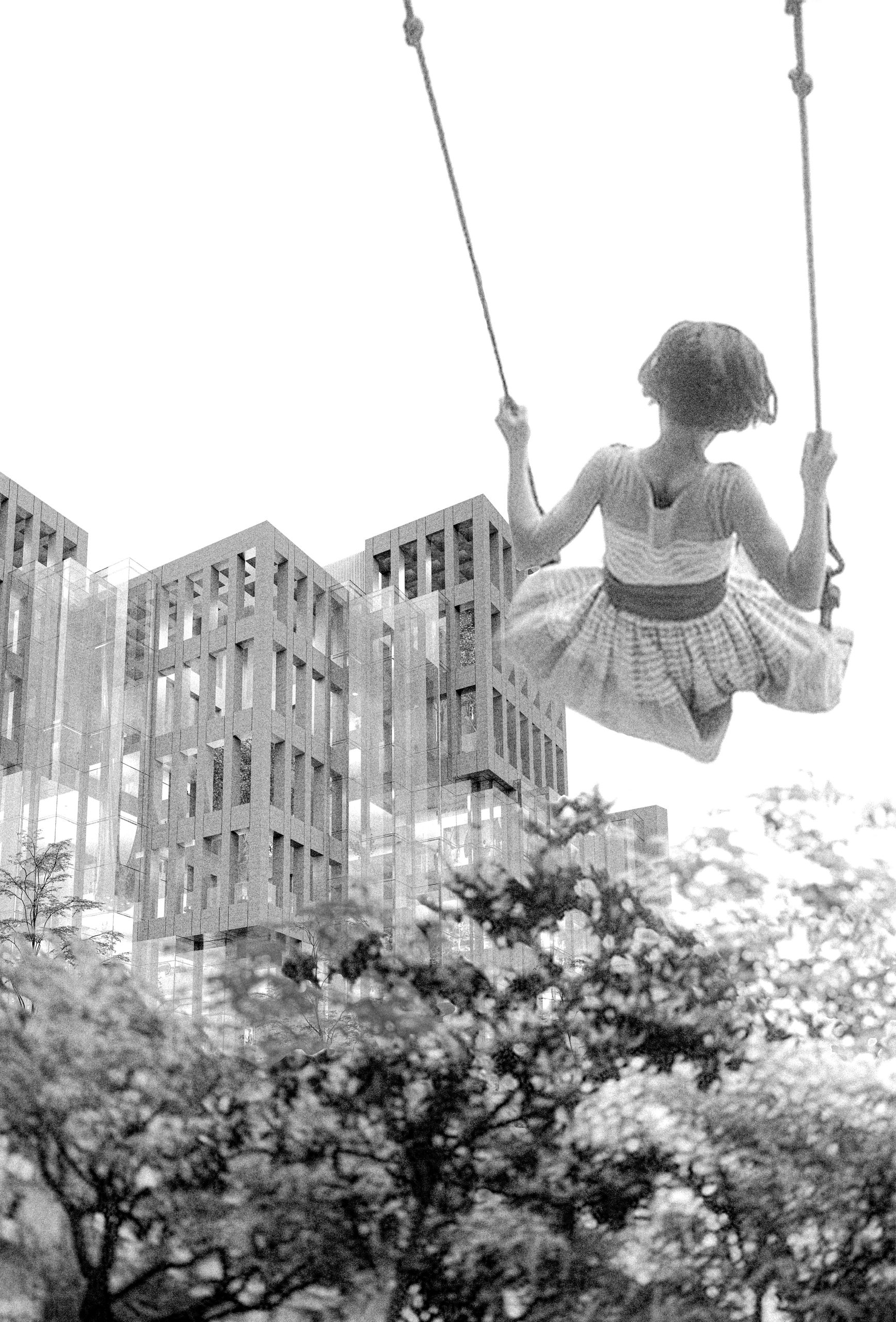
The initial phase of this research involved an examination of the city’s context and urban structure. Key considerations included the lifestyles of the residents, their economic and cultural challenges within this newly developed urban setting, and their perspectives on shopping and recreational activities.
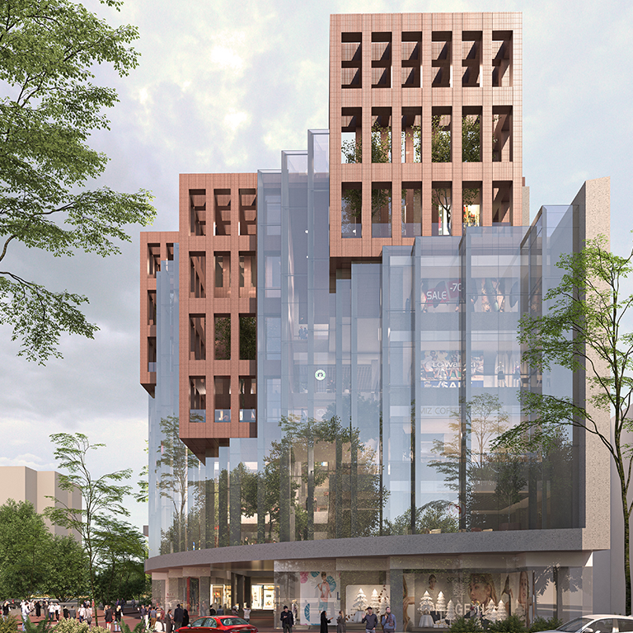
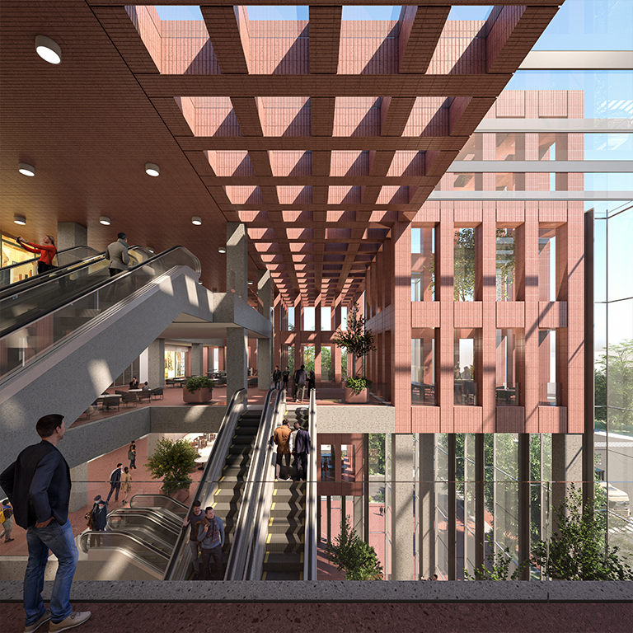
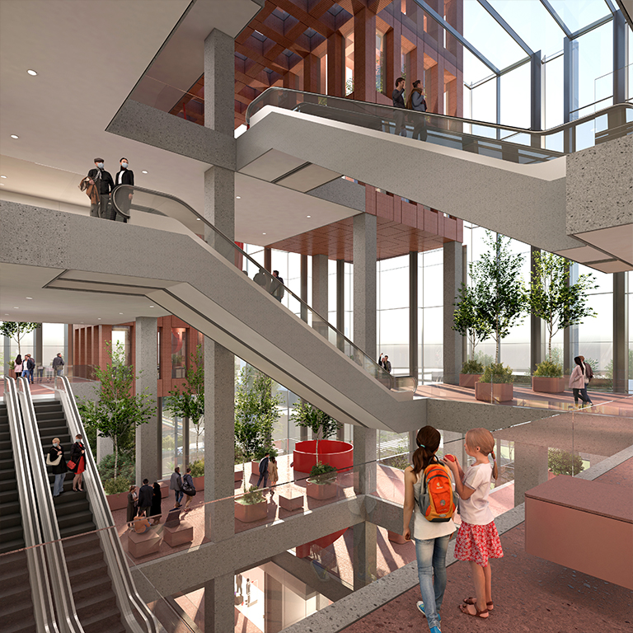
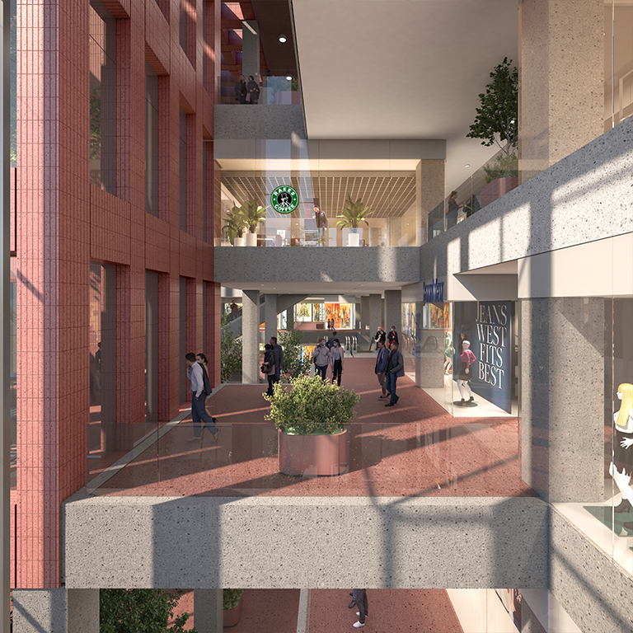
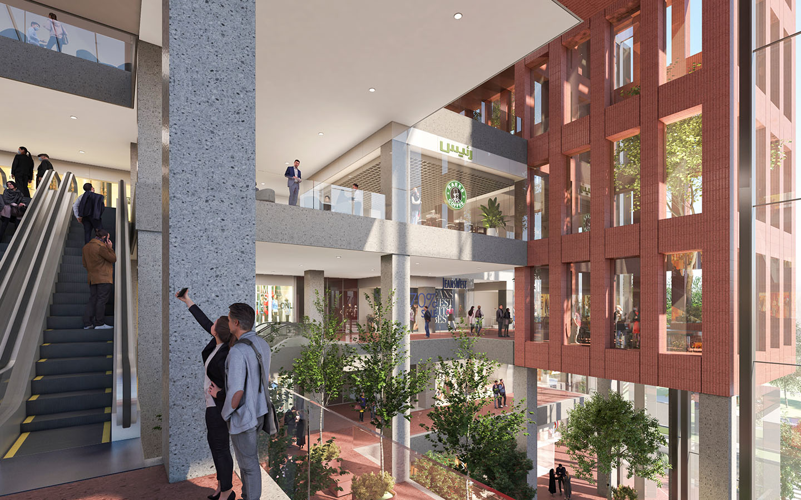
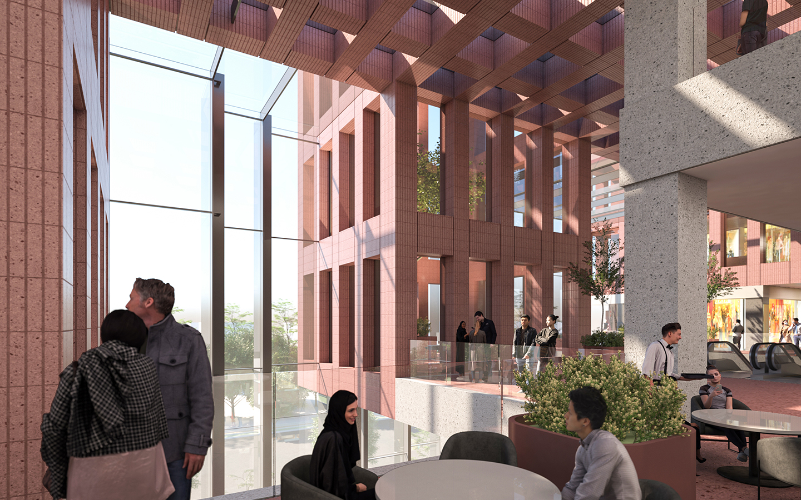
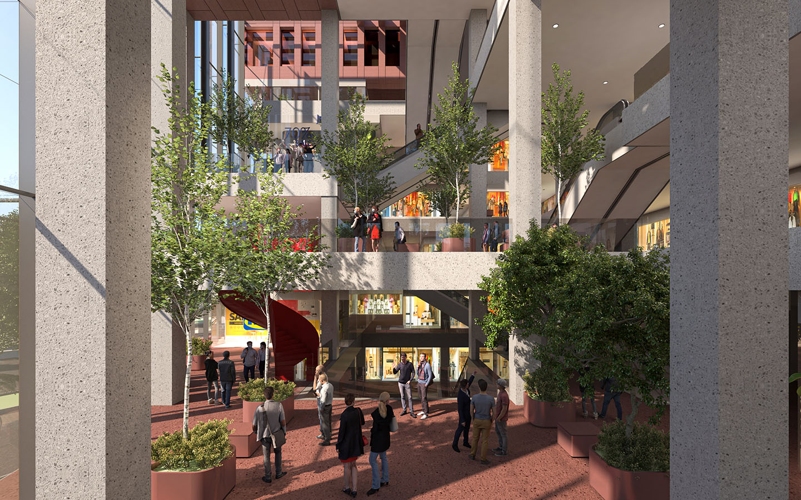
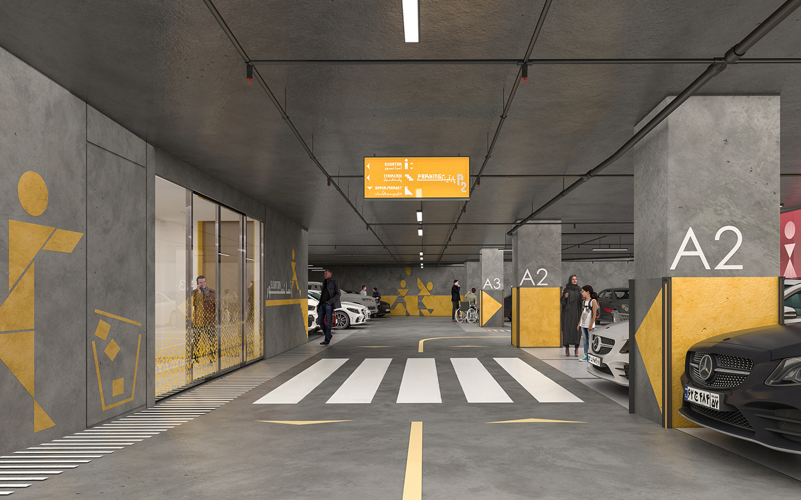
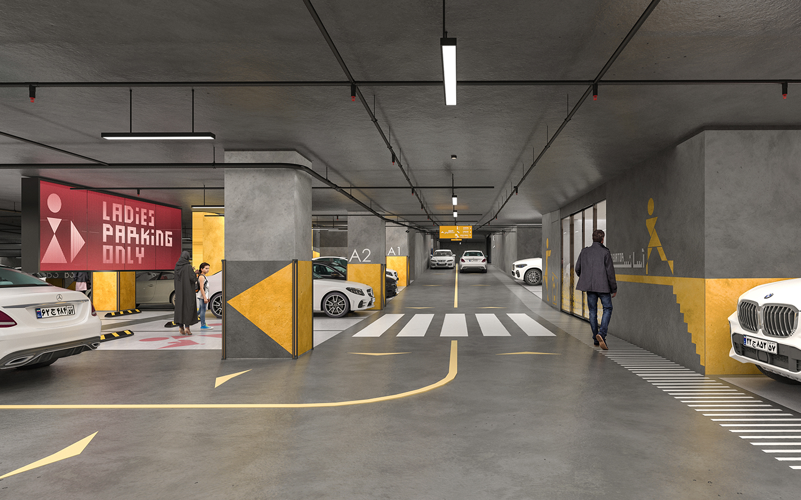
SIMILAR PROJECTS