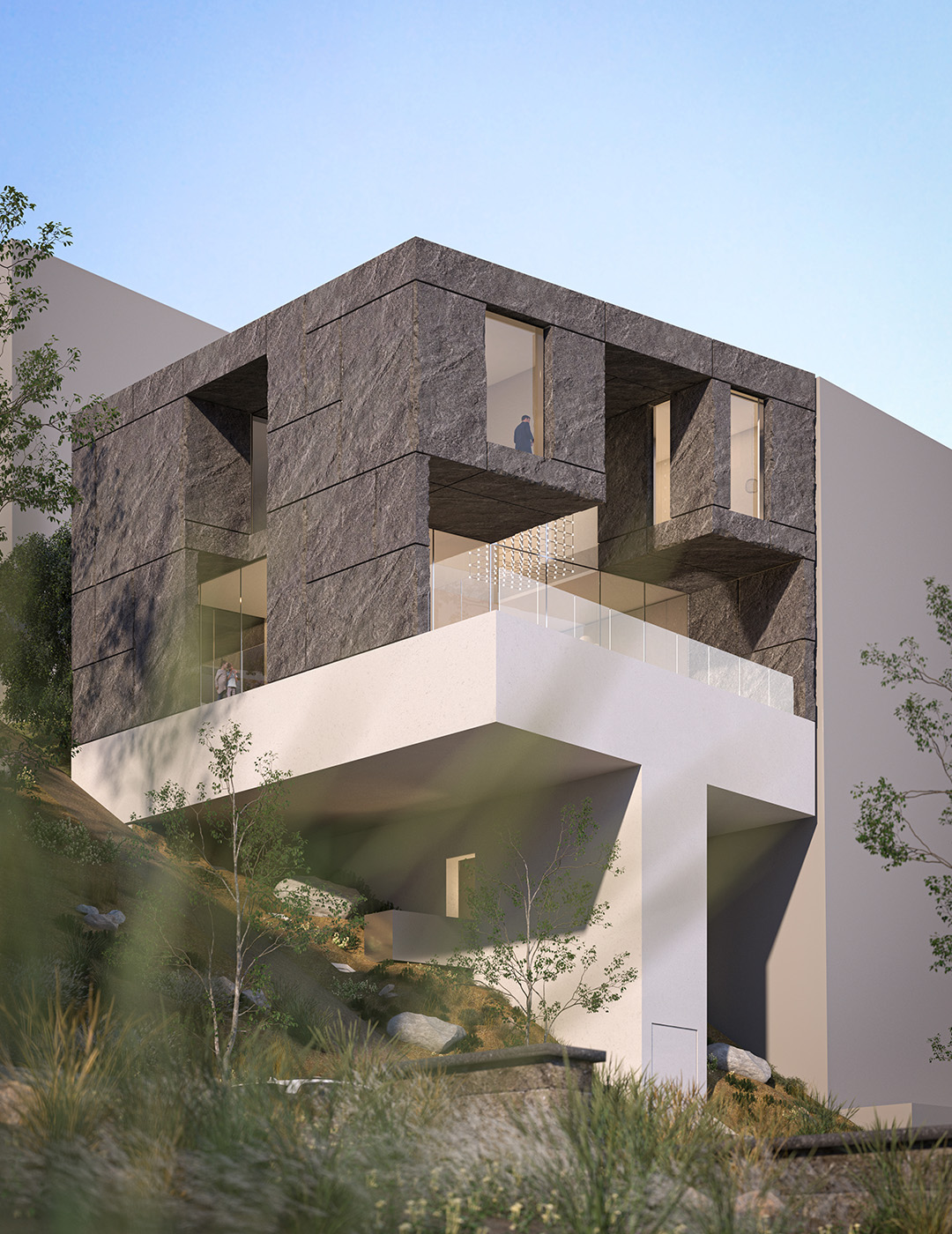
PLEASE VIEW THIS SITE ONLY
IN PORTRAIT ORIENTATION.
THANK YOU!

Project Title:
SALMANSHAHR
Status:
Under Construction
Location:
Mazandaran, Iran
Year:
2022
Size:
3,000 m2
Discipline:
Architecture
Category:
Residential
Client:
Private Sector
The Salman Shahr Residential Building, located in Mazandaran Province, represents a significant architectural endeavor that employs a grid-based structural strategy. This innovative design approach facilitates the implementation of diverse terrace configurations, allowing individual units to engage with one another energetically while preserving a same interior base layout across all residential units.
Principal Architects:
Dorsa Ghazanfari, Hayyan Ashrafi, Ehsan Rajabi
Design Team:
Mitra Heidari, Yasaman Shariatmadari
3D Visualization:
Mitra Heidari, Arash Shahmi
A notable feature of this architectural composition is the incorporation of a terrace at the highest level, strategically designed to accommodate a swimming pool. This element not only enhances the aesthetic appeal of the building but also promotes a harmonious living environment for its residents. The interplay of terraces and the consistent interior design exemplifies a modern architectural response to spatial dynamics and urban living.
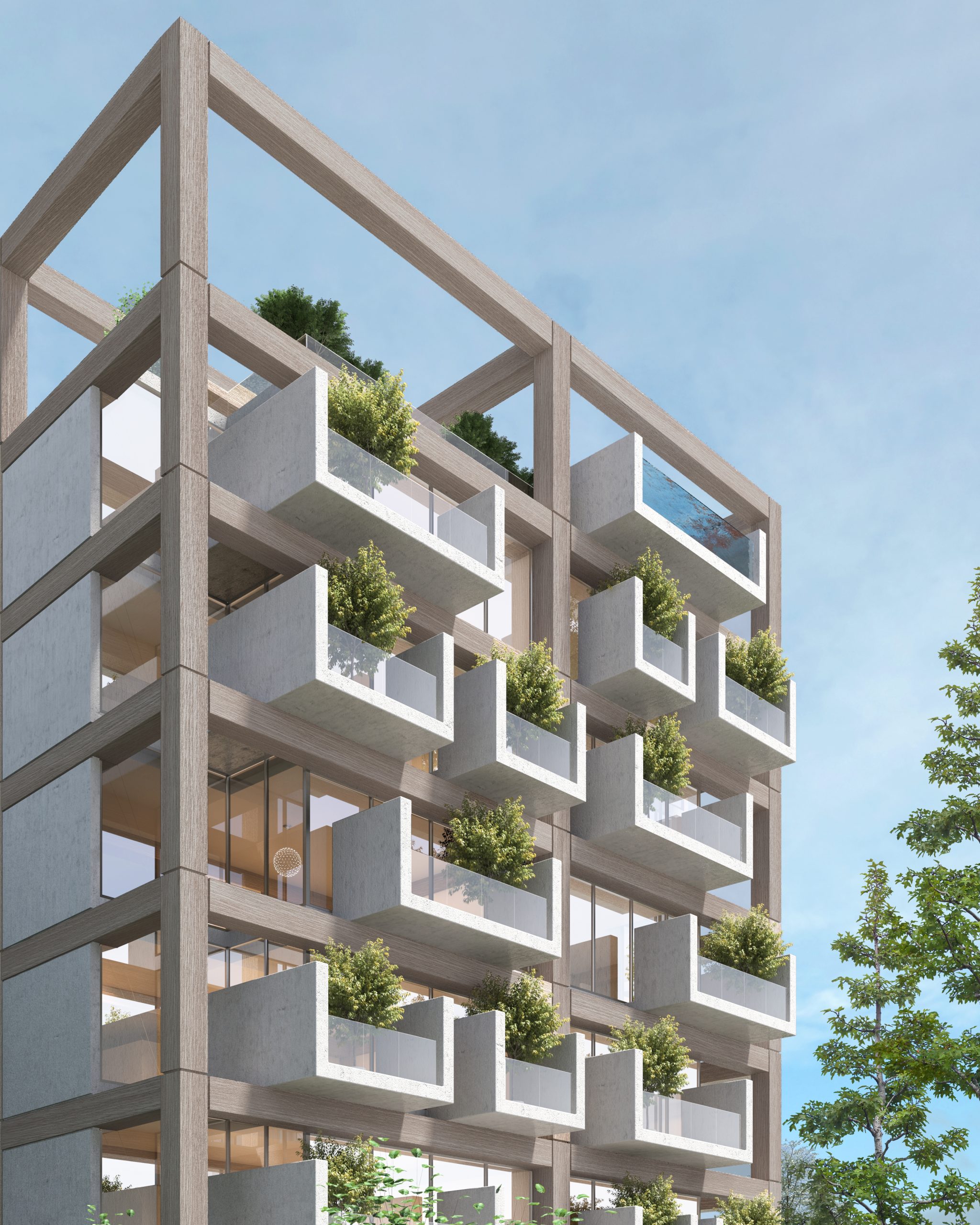
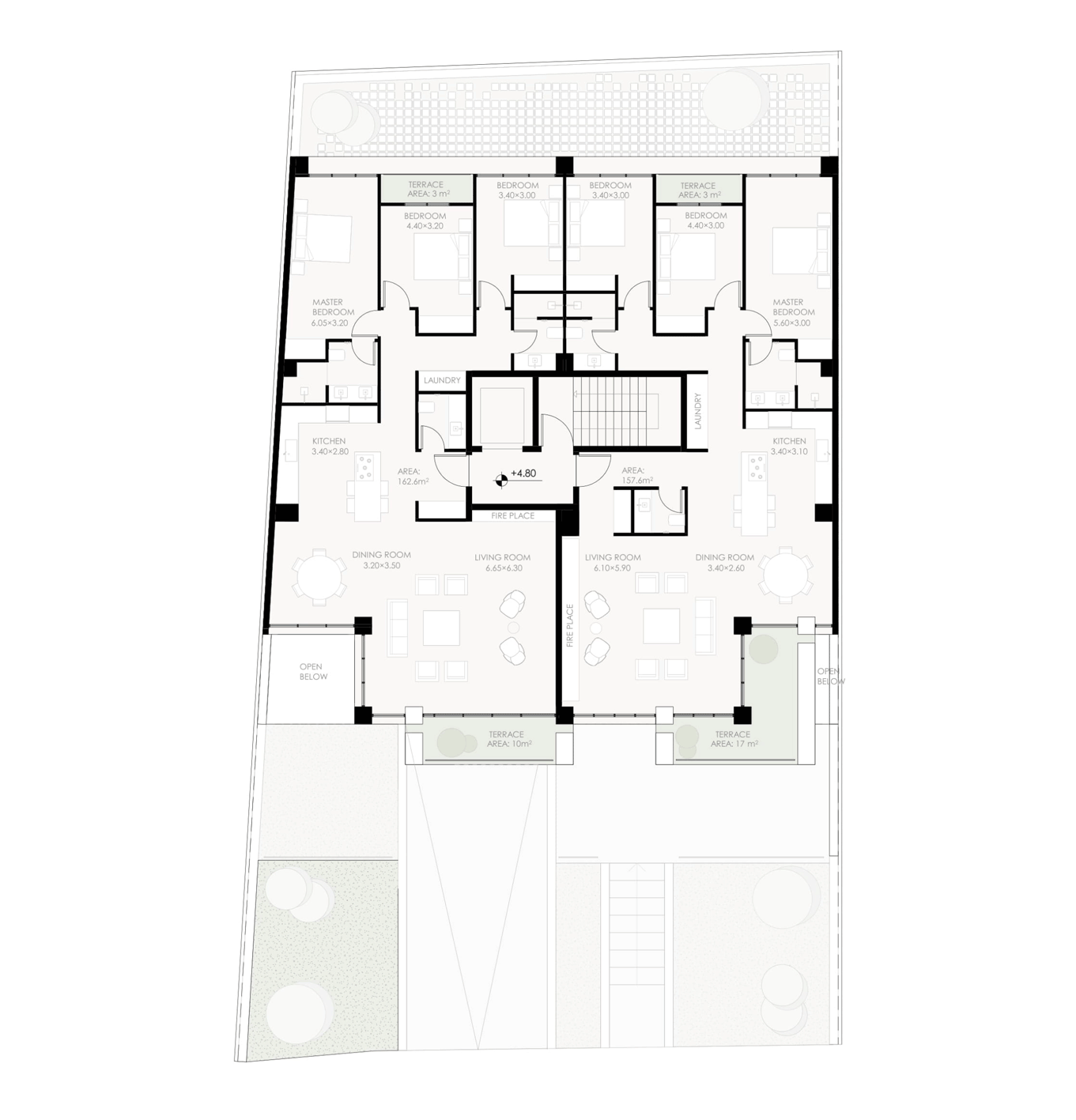
These elements collectively contribute to fostering a vibrant sense of community. Progressing upward, the first to third floors accommodate parking spaces for residents and guests, complemented by a convenient car wash service. Moreover, these floors showcase distinctive types of residential units, distinguishing them from the rest.
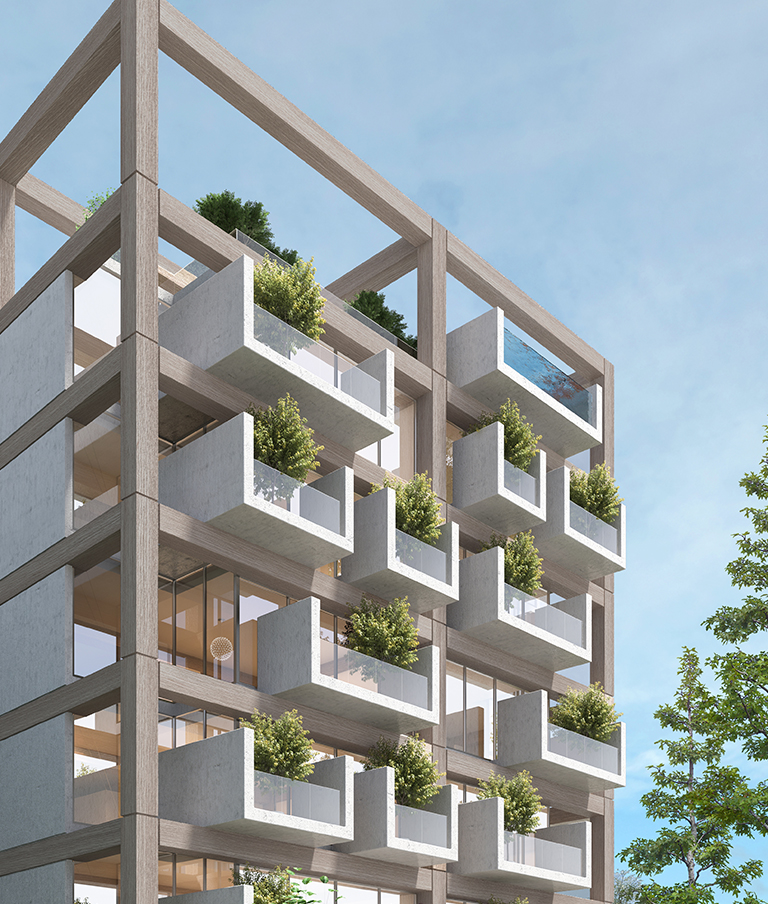
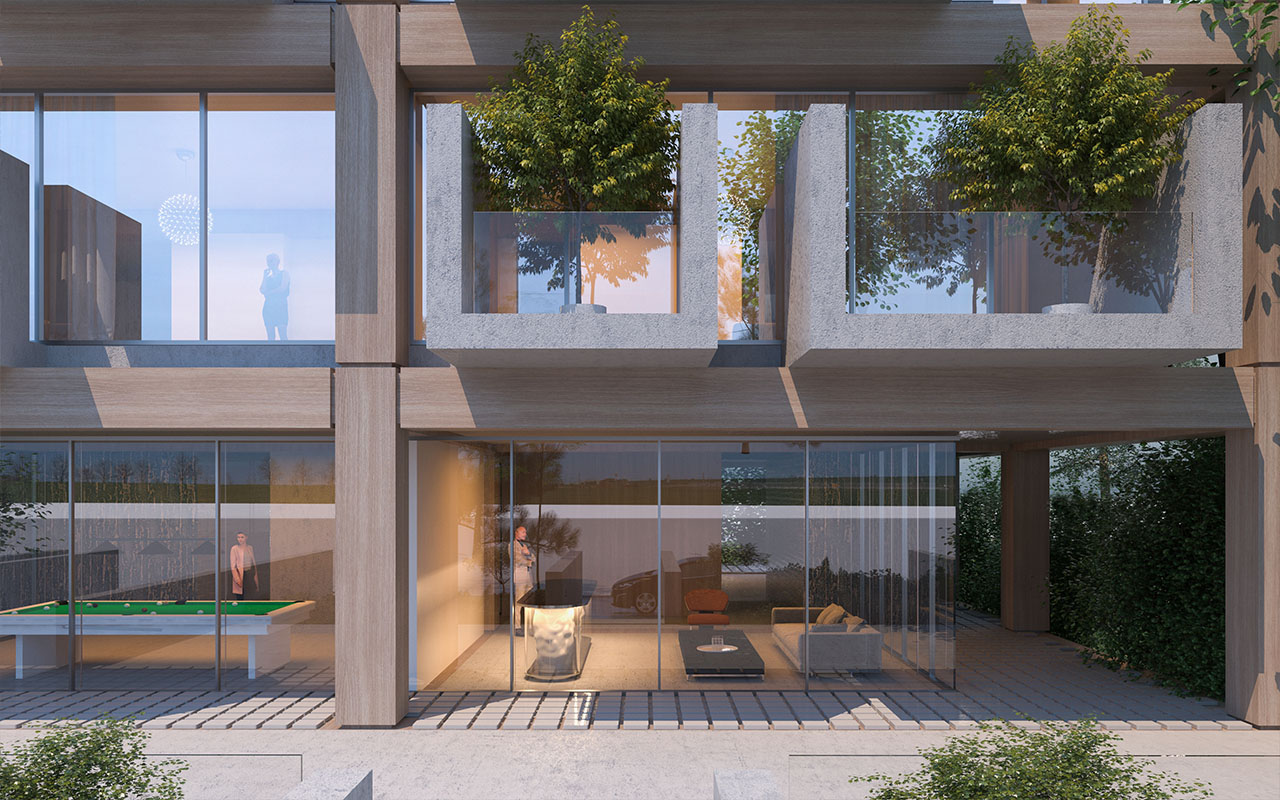
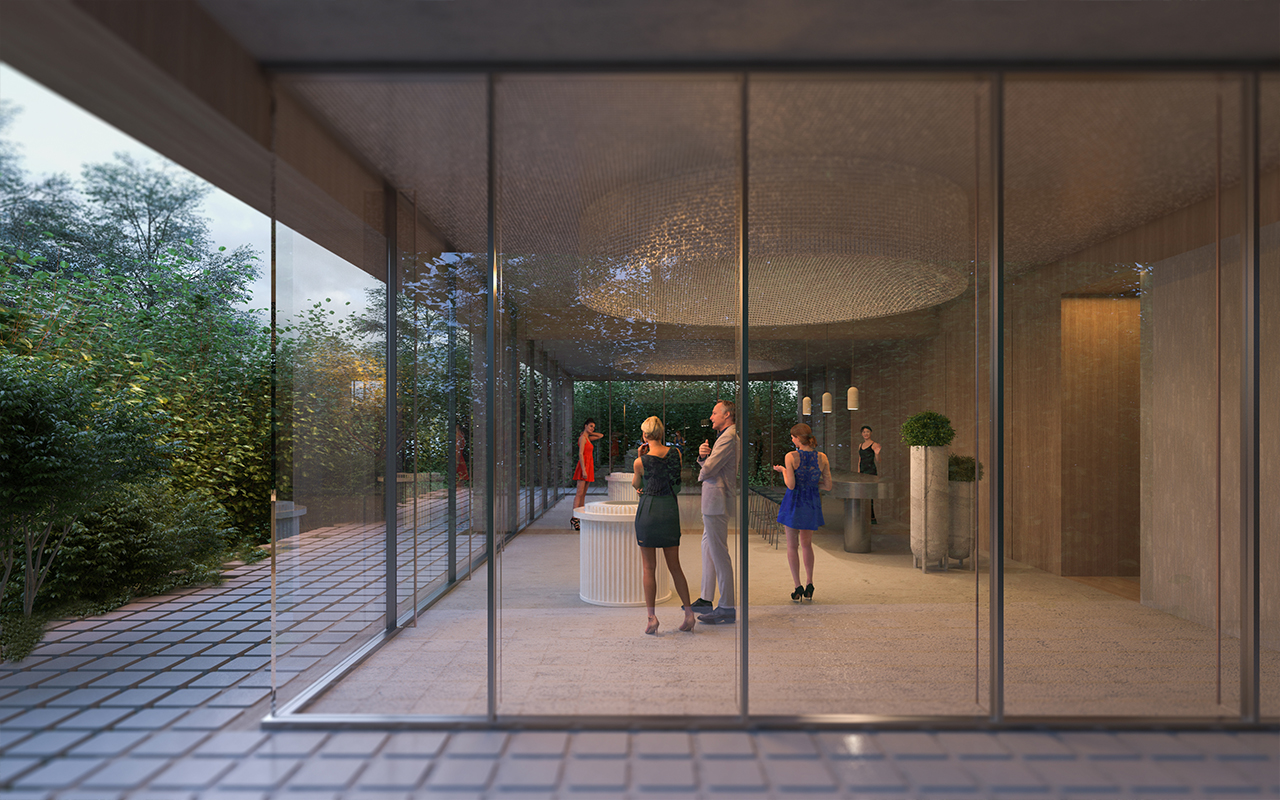
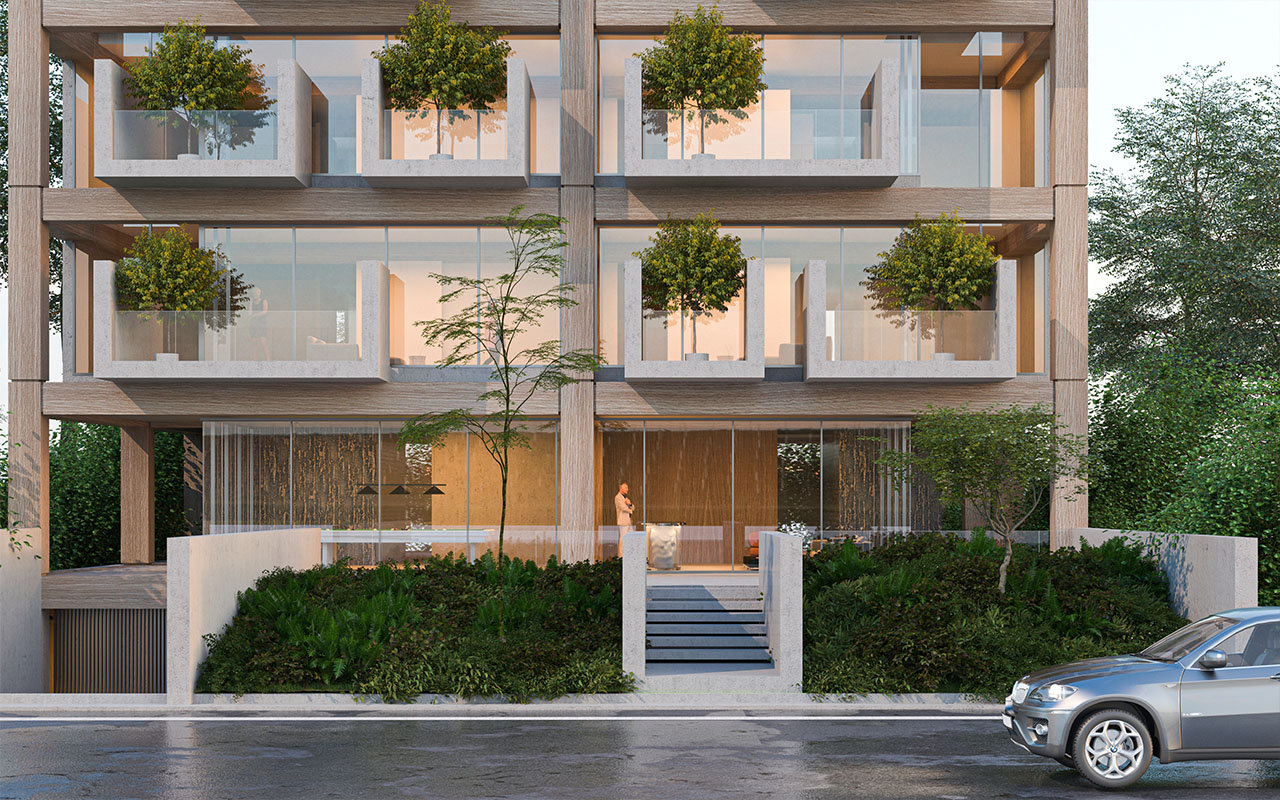
SIMILAR PROJECTS