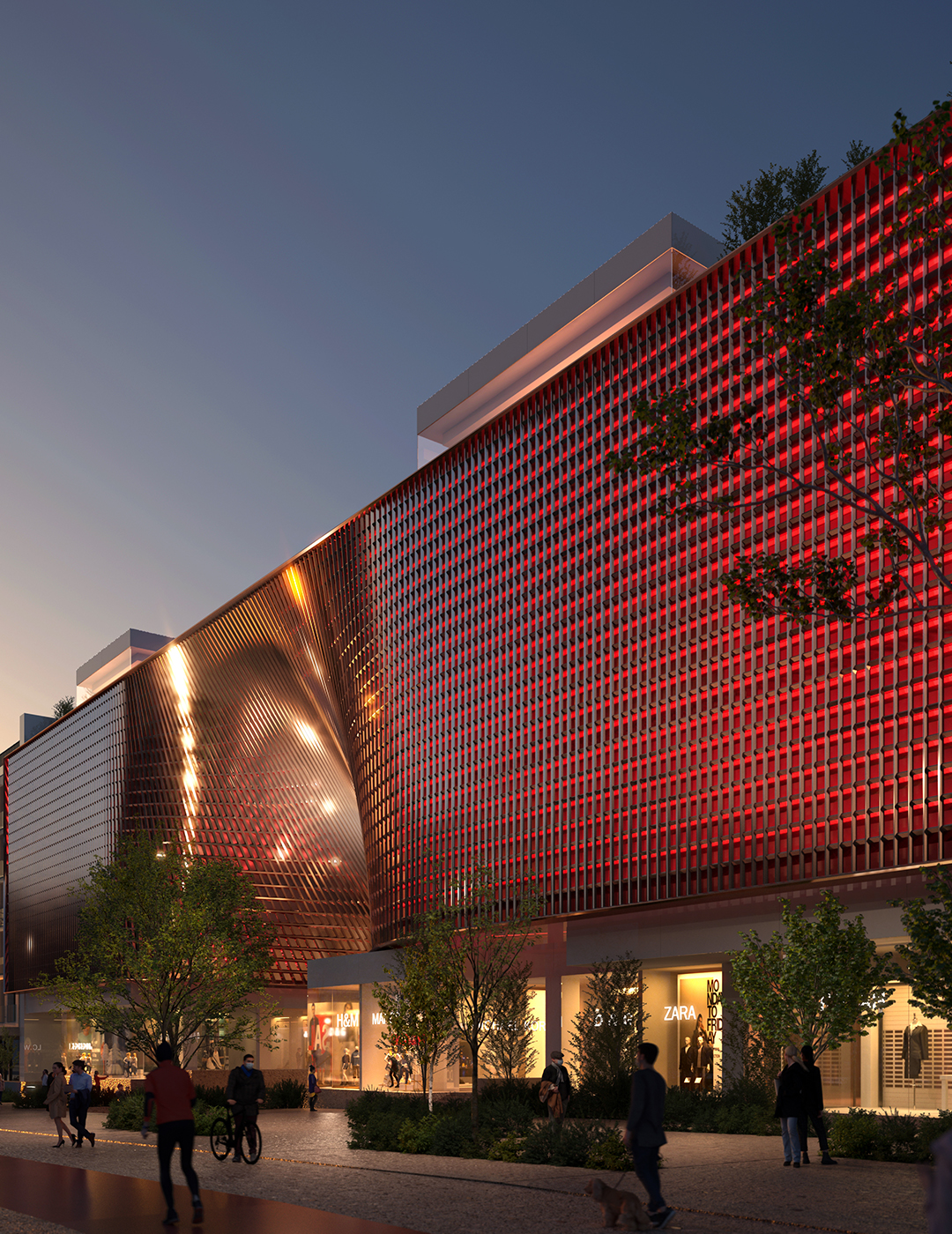
PLEASE VIEW THIS SITE ONLY
IN PORTRAIT ORIENTATION.
THANK YOU!
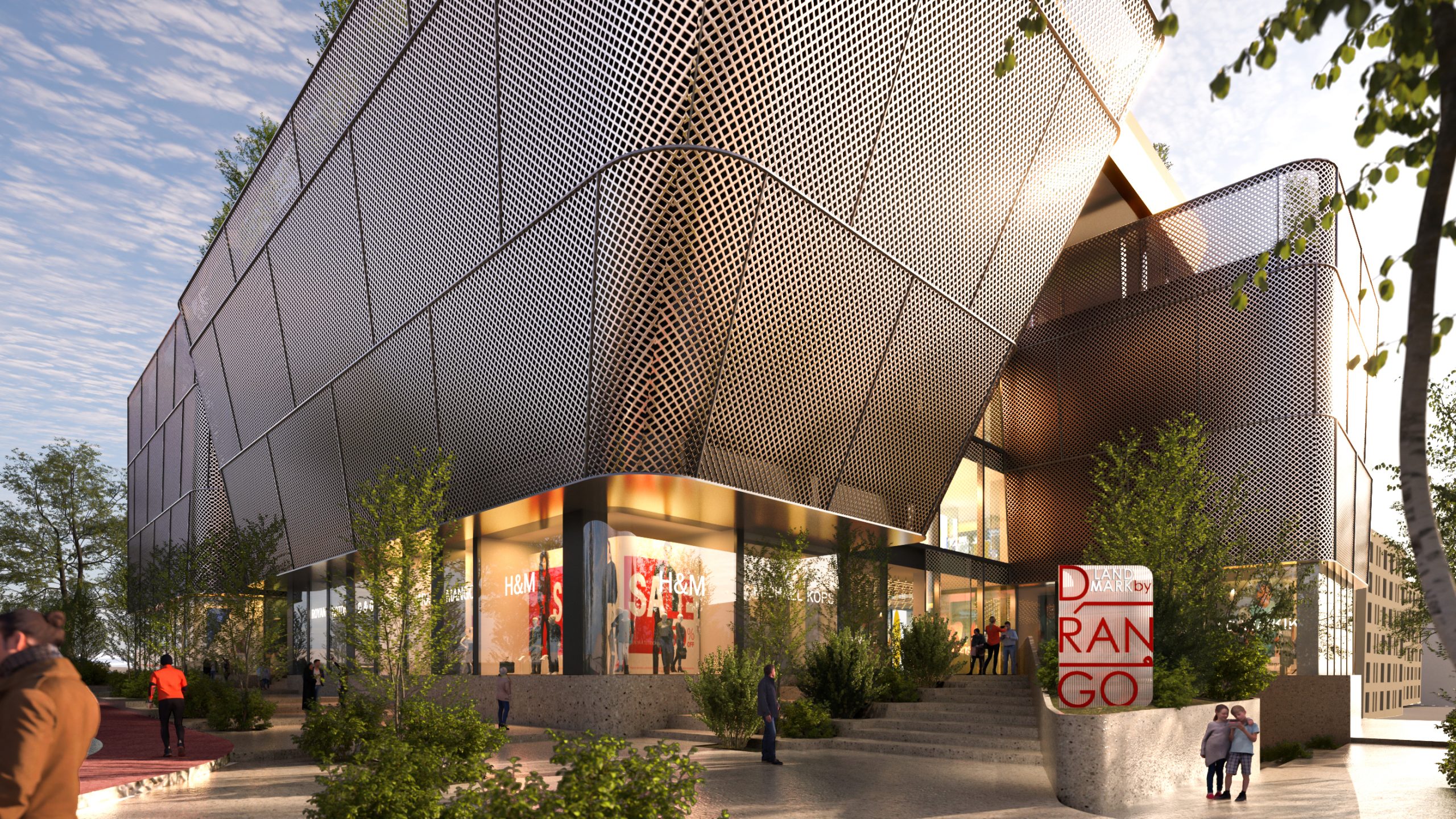
Project Title:
LandMark – 1st Drang
Status:
Under Construction
Location:
Parand,Iran
Year:
2024
Size:
23,500 sqm
Discipline:
Architecture
Category:
Mixed-use
Client:
Drango Group
The Landmark complex, located in the new city of Pardis, boasts a total built-up area of 23,500 square meters, including around 5,000 square meters of commercial space spread across the ground, first, second, and lower levels. This vibrant commercial center aims to serve a diverse audience, appealing to individuals of all ages. In its design, careful consideration has been given to various factors to foster an inclusive environment that meets the unique needs of all its visitors.
Principal Architects:
Dorsa Ghazanfari, Hayyan Ashrafi, Ehsan Rajabi
Design Team:
Mitra Heidari, Tina Ghanadi ,Mehrnaz Zolfaghari, Elham Rostamipour, Arian Karimzade
Technical Design:
Mahshid Rahmat Toyserkani, Marjan Alidoosti, Kimia bazrpour, Tina Ghanadi,Maryam Mahmoudi
3D Visualization:
Elham Rostamipour, Mitra Heidari, Mehrnaz Zolfaghari
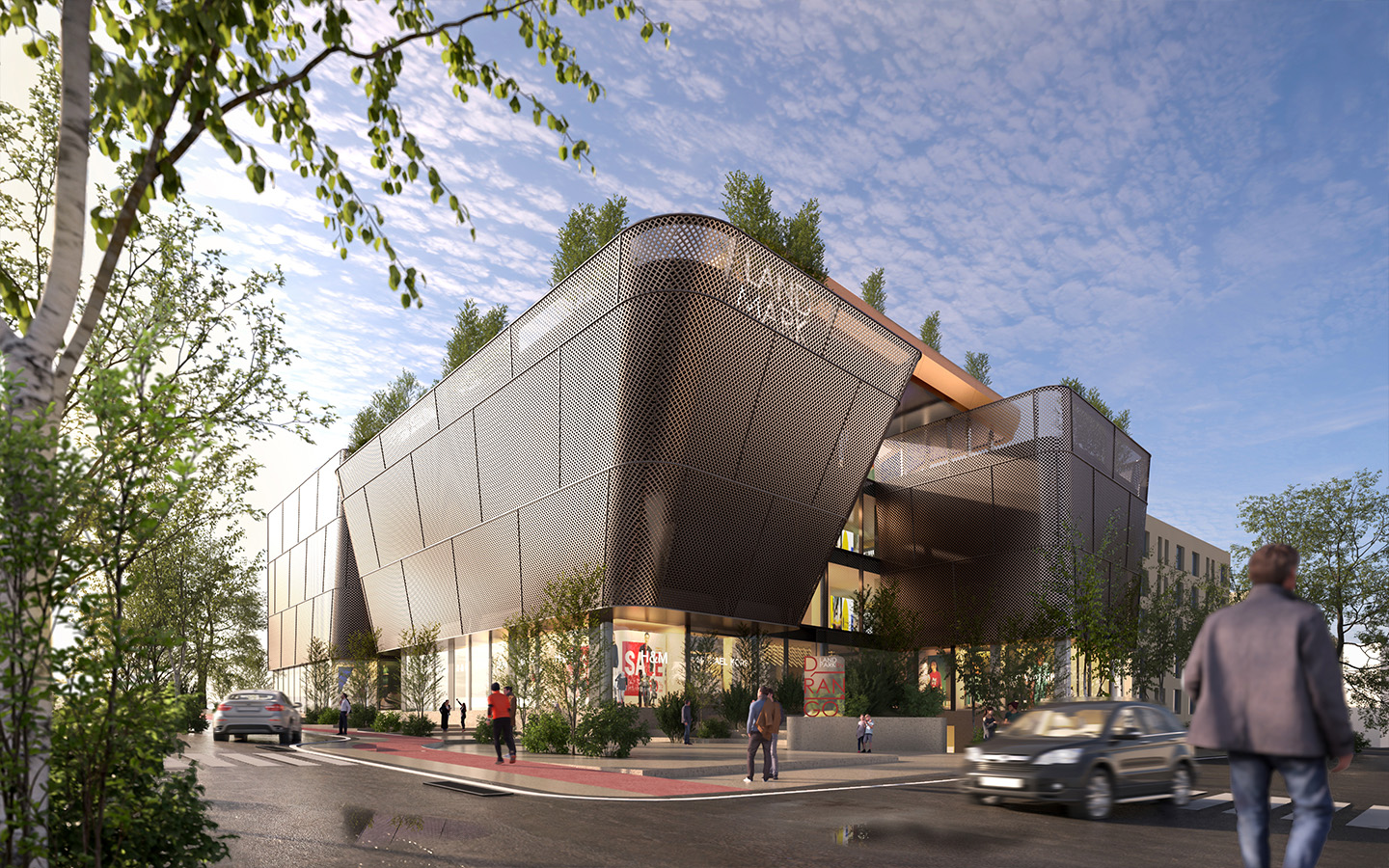
The architectural blueprint unfolds across five distinct sections: the ground floor, the first to the third floors, the fourth floor, the fifth to the tenth floors, and the rooftop. The ground floor seamlessly harmonizes functionality with aesthetics, boasting an inviting lobby and an array of communal spaces, including a café, restaurant, game room, and cinema.
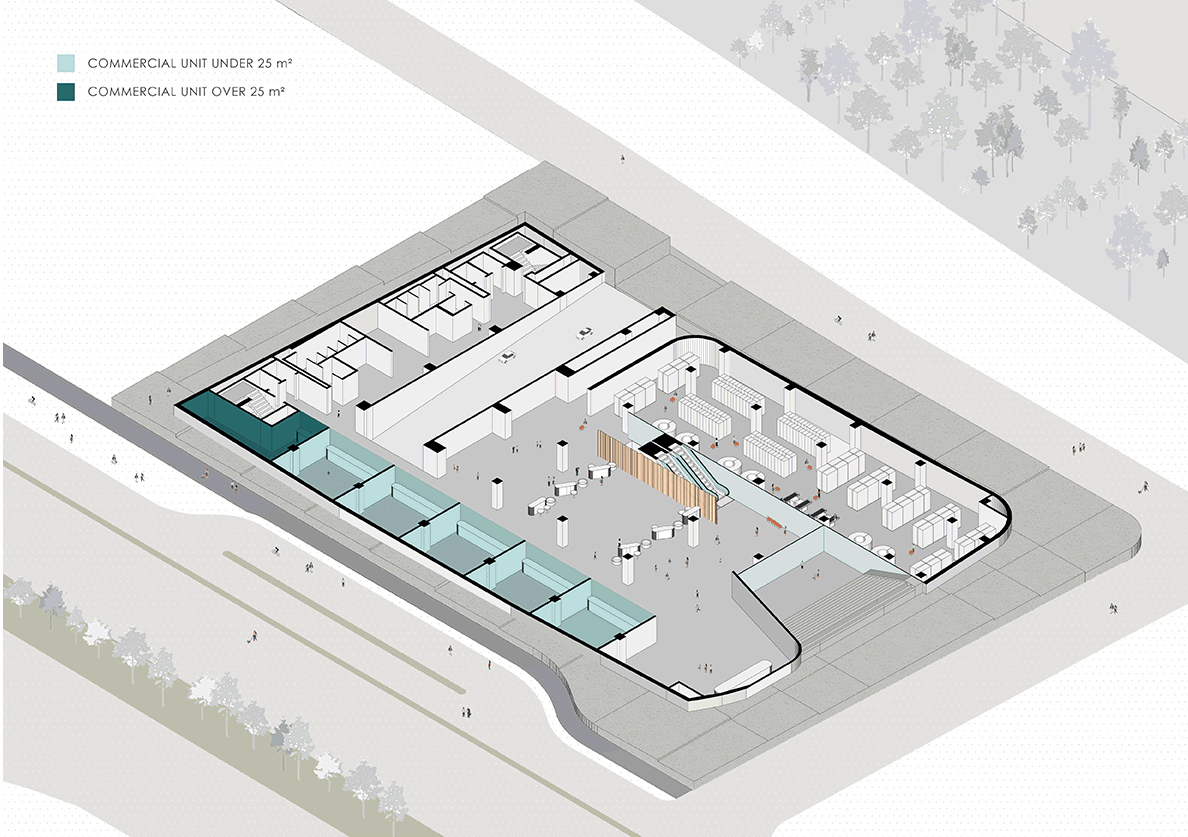
With a strong emphasis on fostering commercial activity, the design seeks to create a dynamic environment that draws in customers.
In addition to the primary entrance, secondary access points have been thoughtfully incorporated on both the northern and southern sides to facilitate ease of entry for all users. The design of the entrance area considers the needs of various visitors, including pedestrians, drivers, and public transportation users. To enhance the experience, features such as pedestrian walkways, waiting areas, and gathering spaces have been integrated, ensuring that visitors can enjoy the diverse commercial, service, and recreational offerings at 1st-Grando without concerns about traffic, safety, or other distractions.
The rooftop of the complex provides a distinctive urban experience, featuring an appealing blend of green spaces, amenities, and a variety of services. It offers residents and visitors a range of facilities, including a café, making it a vibrant gathering spot. The thoughtfully designed rooftop garden not only enhances green spaces but also contributes to a healthier urban environment, creating an ideal space for recreation and relaxation.
Green roofs bring a host of benefits to urban settings, such as mitigating the urban heat island effect, providing natural habitats for wildlife, and reducing dust, smog, and noise pollution. Additionally, they lower energy consumption and offer advantages like extended roof lifespans and an improved quality of life for all who enjoy these spaces.
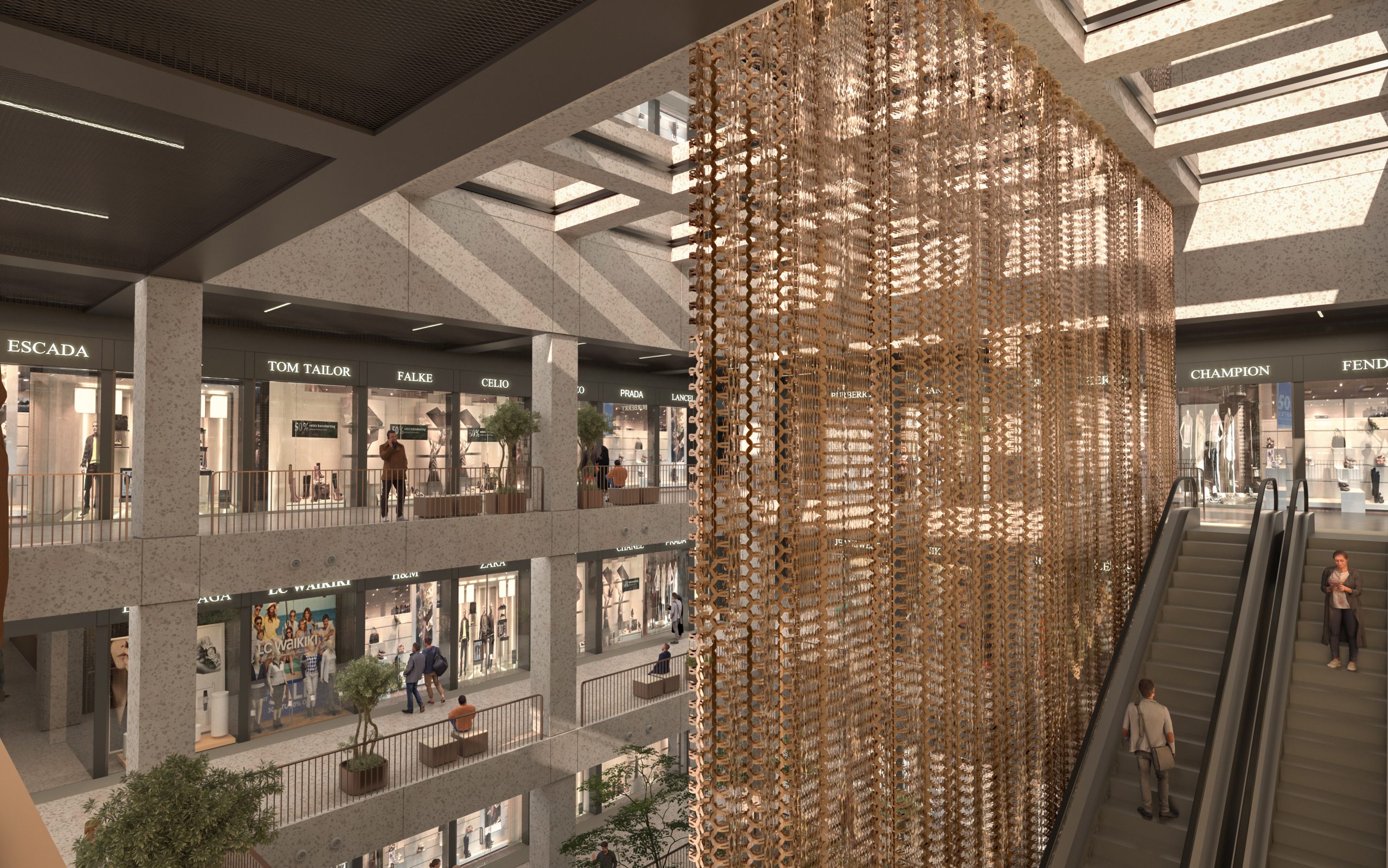
The commercial spaces have been thoughtfully crafted to balance visual appeal with practicality, ensuring an exceptional experience for customers. A central atrium has been integrated into the interior design, acting as a striking visual centerpiece that enhances the building’s unique aesthetic. Additionally, the choice of furniture and the inclusion of plants have been carefully considered, as they play a vital role in fostering a warm and inviting atmosphere throughout the spaces.
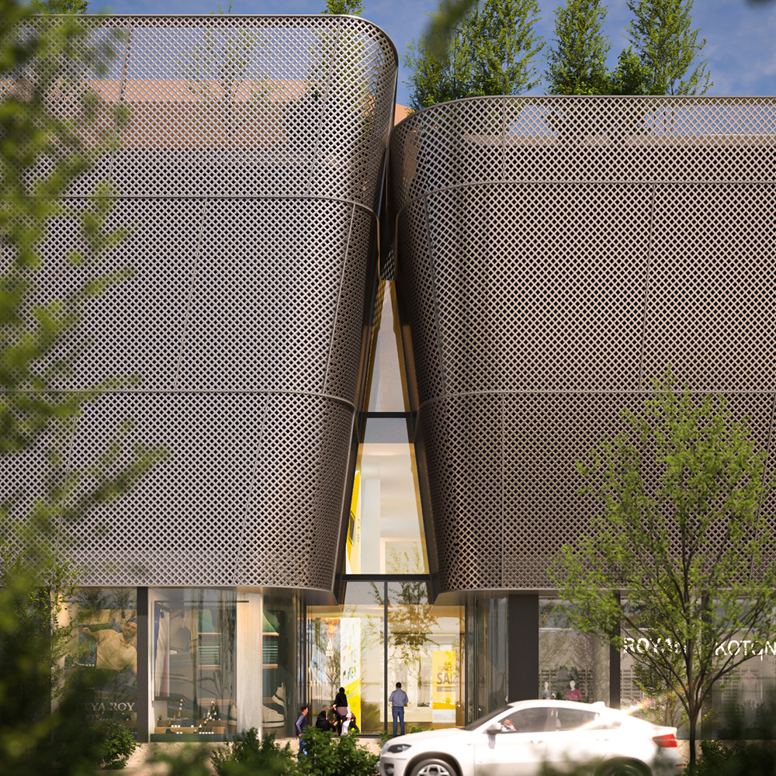
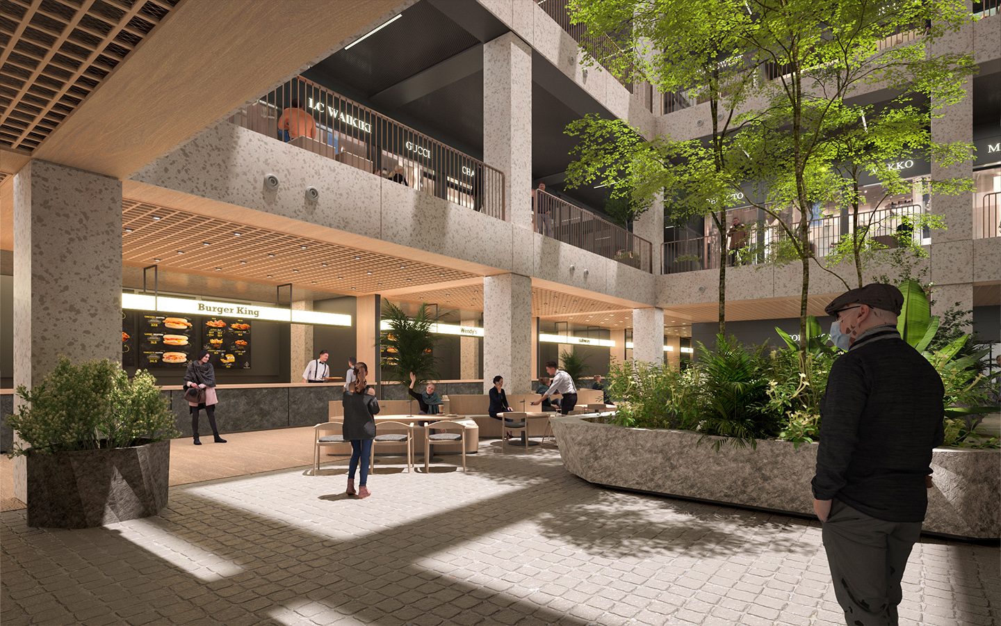
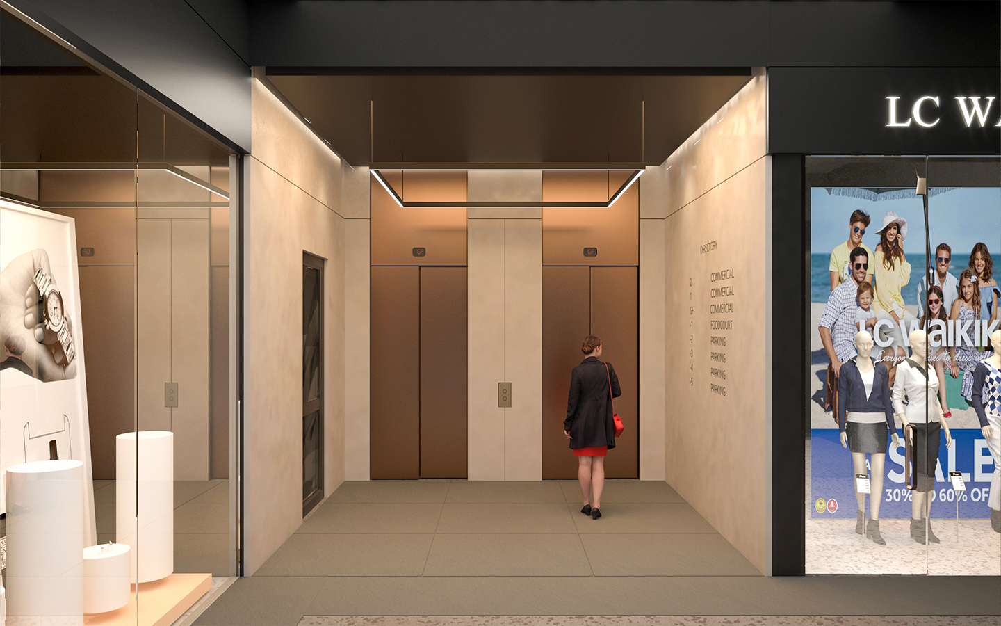
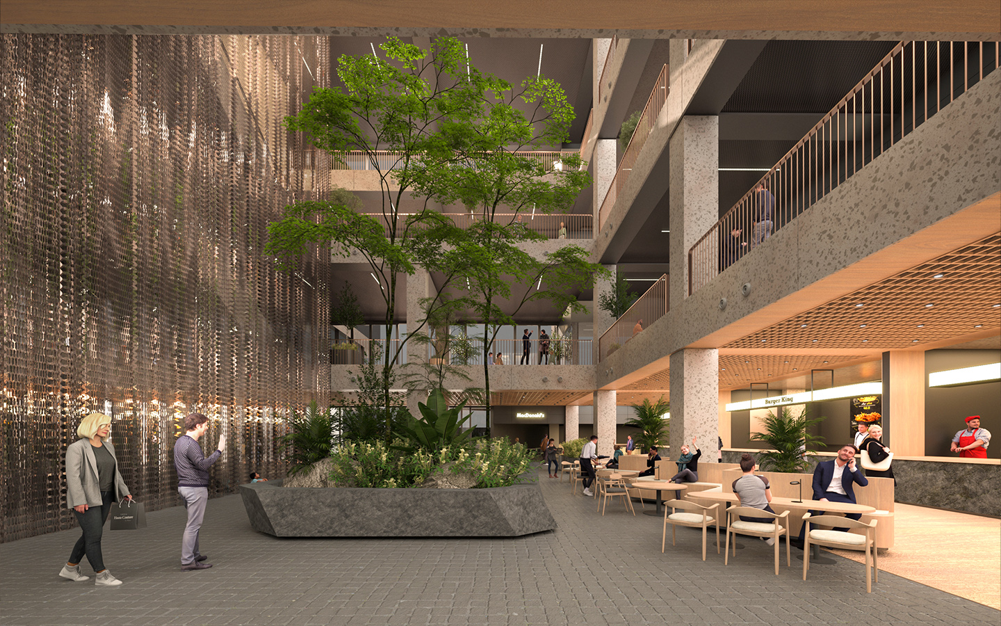
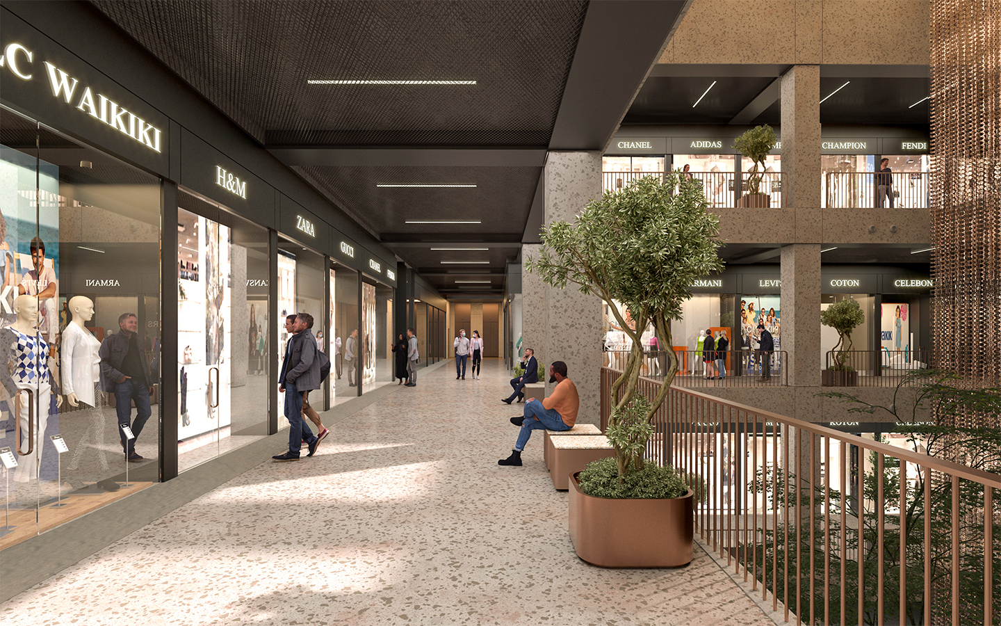
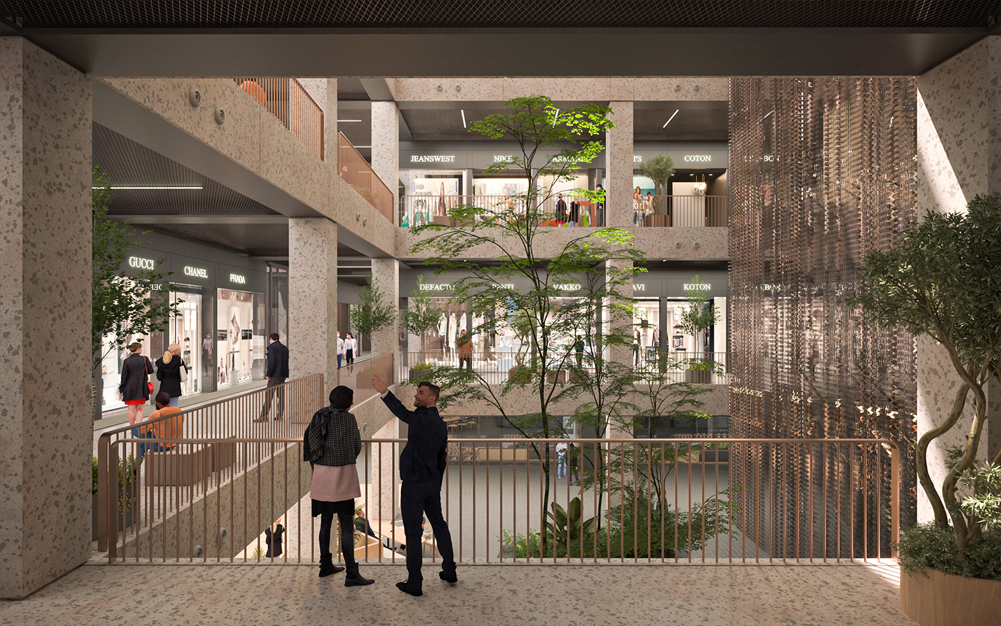
SIMILAR PROJECTS