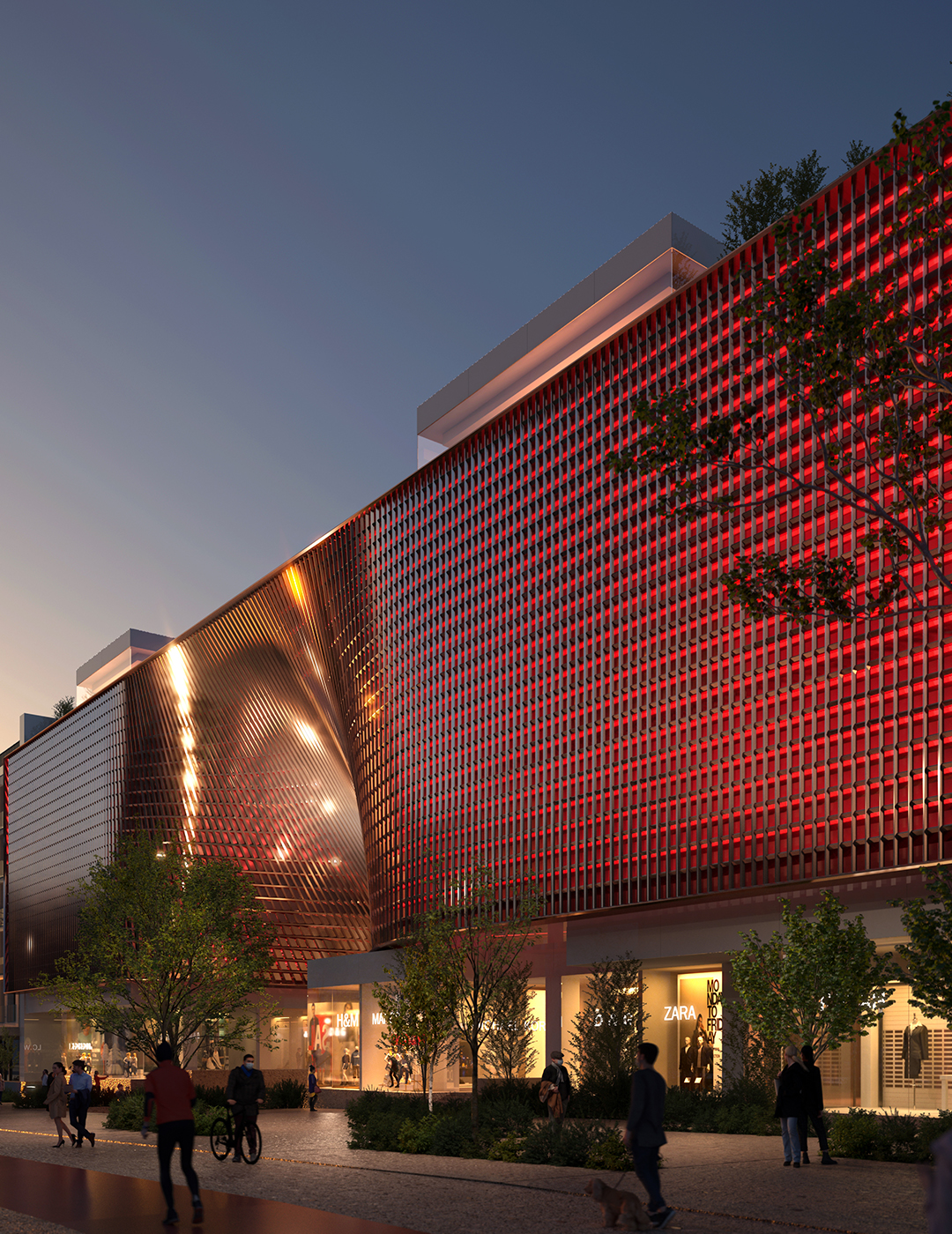
PLEASE VIEW THIS SITE ONLY
IN PORTRAIT ORIENTATION.
THANK YOU!
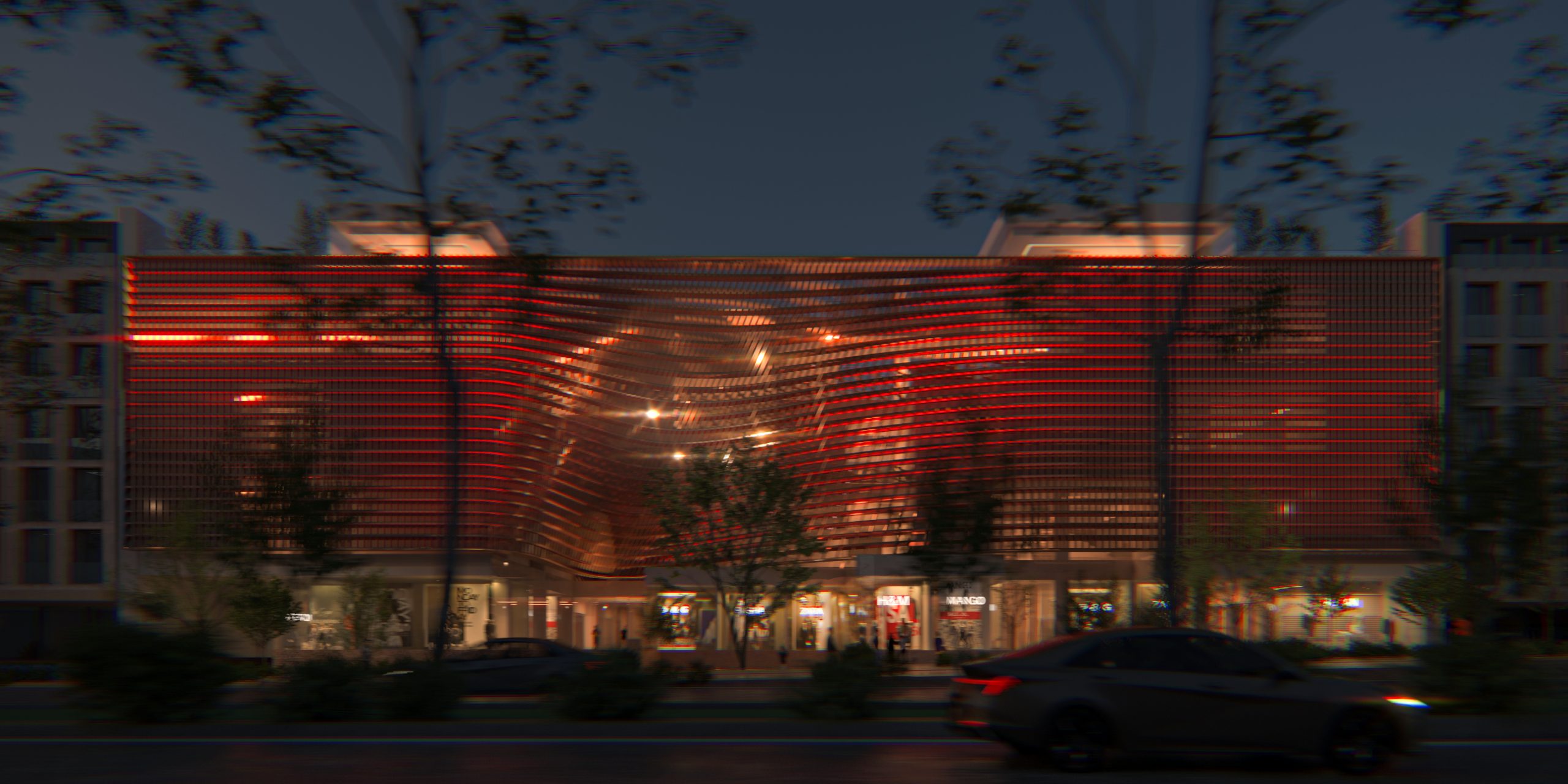
Project Title:
HallMark- 2nd Drang
Status:
Under Construction
Location:
Parand,Iran
Year:
2024
Size:
23,300 sqm
Discipline:
Architecture
Category:
Mixed-use
Client:
Drango Group
The HallMark complex, located in the new city of Pardis, boasts a total built-up area of 23,300 square meters, including around 5,000 square meters of commercial space spread across the ground, first, second, and lower levels. This vibrant commercial center aims to serve a diverse audience, appealing to individuals of all ages.
Principal Architects:
Dorsa Ghazanfari, Hayyan Ashrafi, Ehsan Rajabi
Design Team:
Mitra Heidari ,Mehrnaz Zolfaghari,Tina Ghanadi, Elham Rostamipour, Kimia Bazrpour
3D Visualization:
Mitra Heidari ,Mehrnaz Zolfaghari,Tina Ghanadi, Kimia Bazrpour
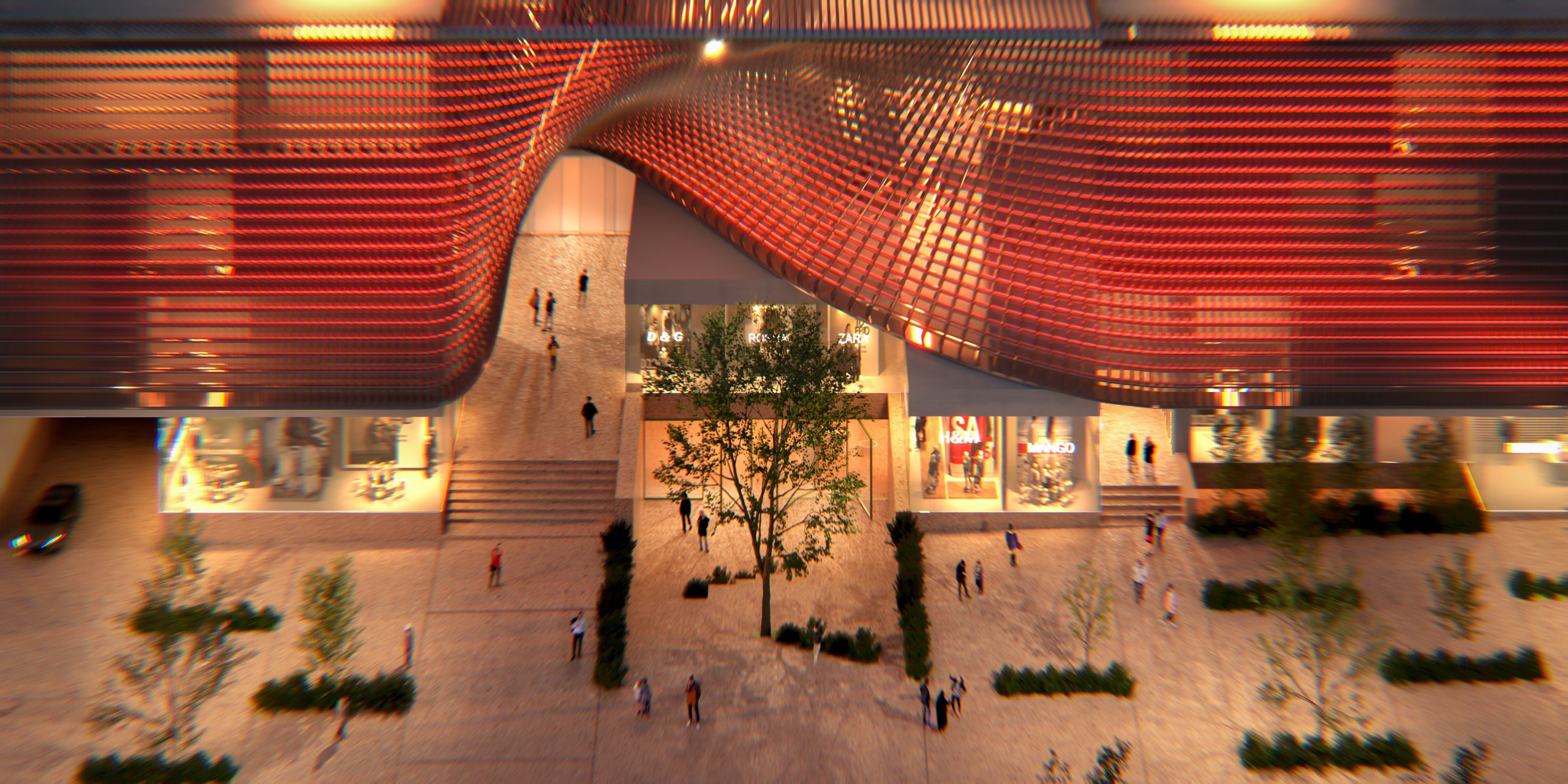
The most striking element is the undulating red façade composed of a mesh or lattice material. This not only lends the building a dynamic, almost kinetic quality but also plays with light and shadow in ever-changing patterns. The choice of a vibrant red hue establishes a strong visual identity, while the textured, flowing material suggests movement and energy—qualities that are both striking and inviting.
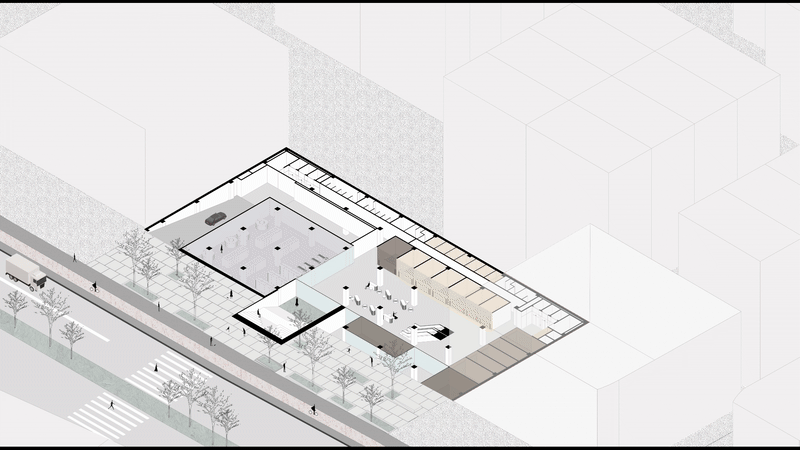
The curving form of the façade above the entrance disrupts traditional rigid geometries. This fluidity creates a harmonious transition from the external urban context to the building’s interior, reinforcing a sense of motion and depth. By breaking away from conventional straight lines, the design evokes an organic, sculptural presence that captures the viewer’s attention and guides them towards the entrance.
The expansive plaza at the building’s entrance, accentuated by steps and well-integrated landscaping, transforms the structure into more than a shopping destination. It acts as a community space where movement, interaction, and leisure converge. The careful integration of greenery softens the imposing geometry of the building, creating a balanced dialogue between nature and urban architecture, and providing a vibrant public realm that encourages pedestrian engagement.
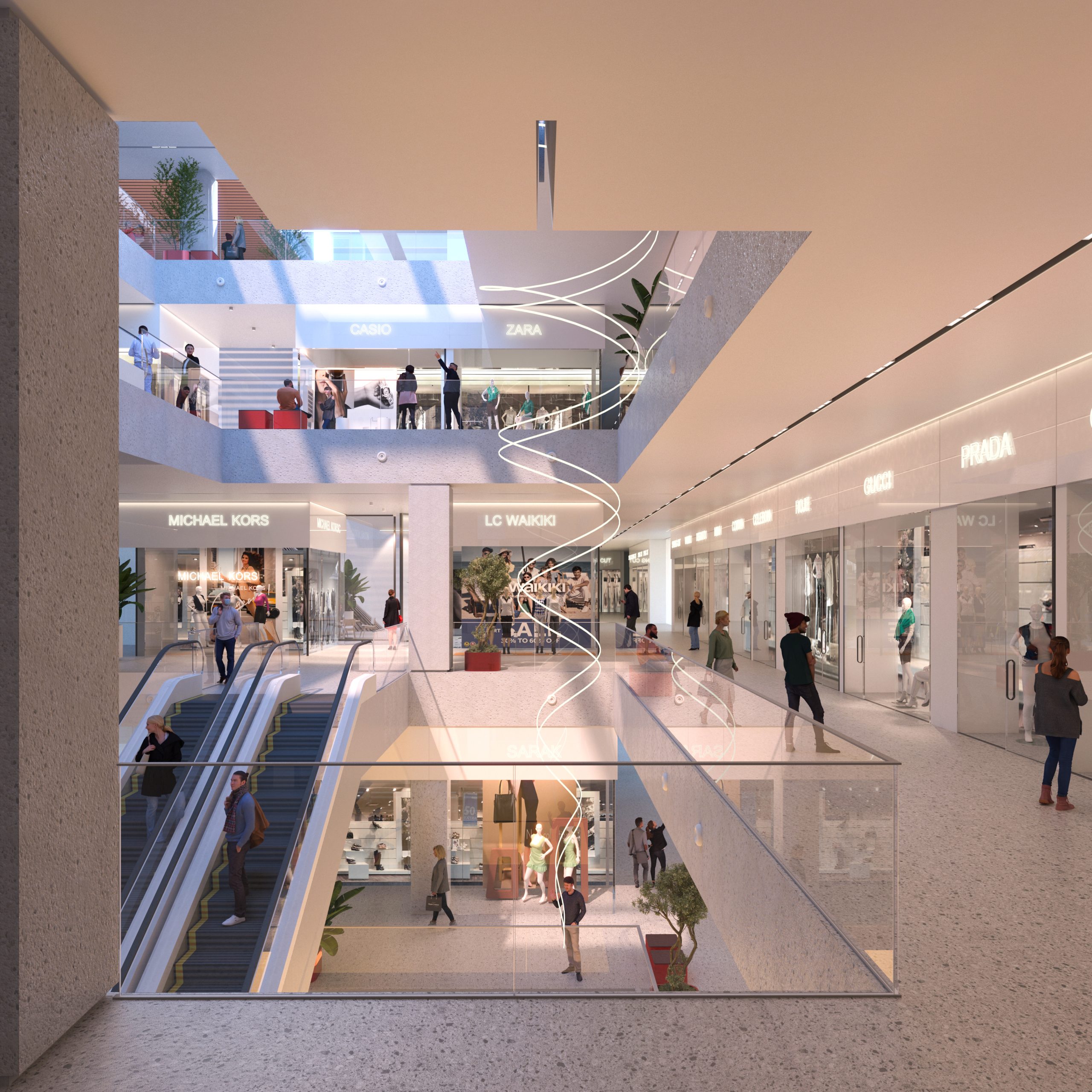
Overall, this project exemplifies how contemporary architecture can redefine commercial spaces through dynamic forms, innovative material choices, and a deliberate integration of public spaces. It is not just a building, but an urban statement—merging striking visual language with the practicalities of retail and community engagement. This synthesis of art and functionality sets a benchmark for future designs in vibrant, people-centric commercial environments.
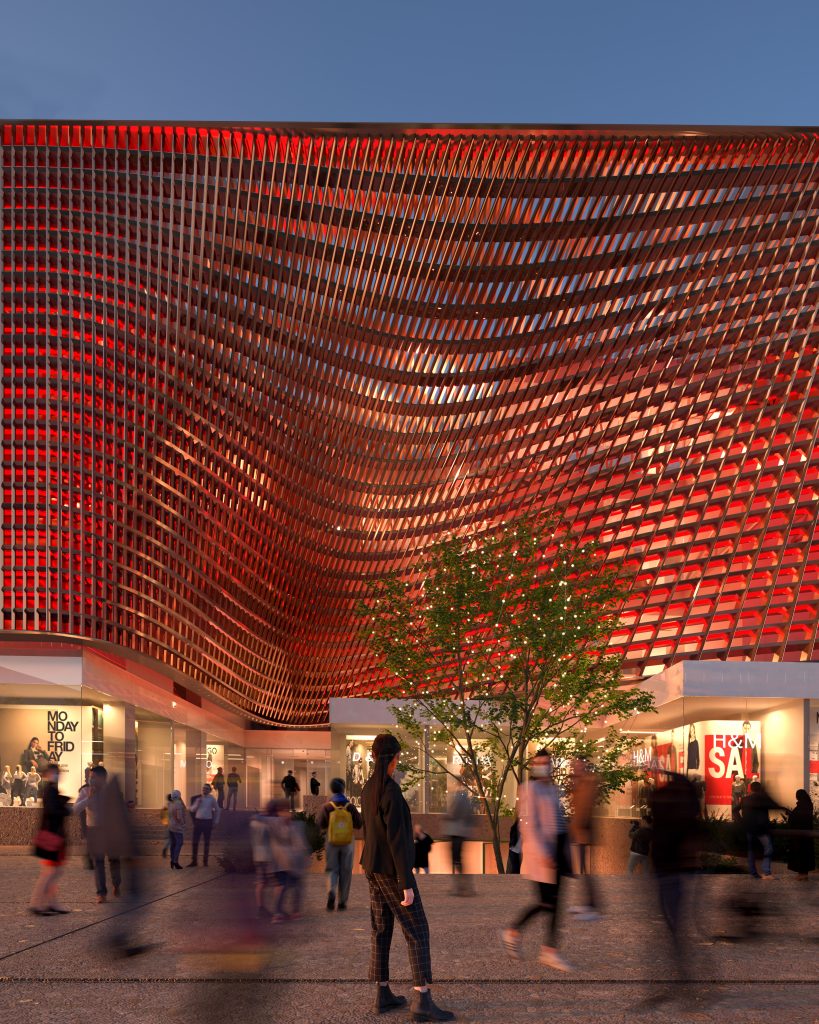
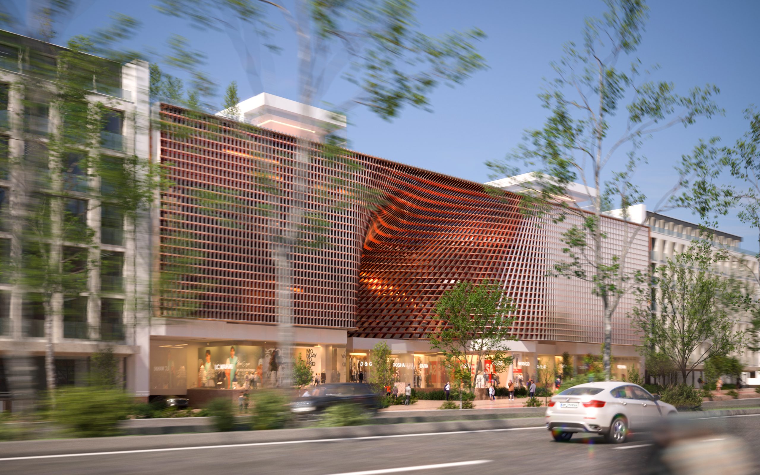
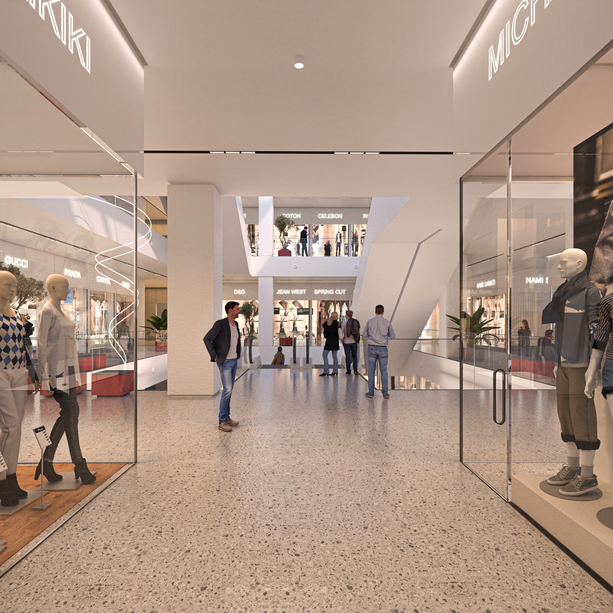
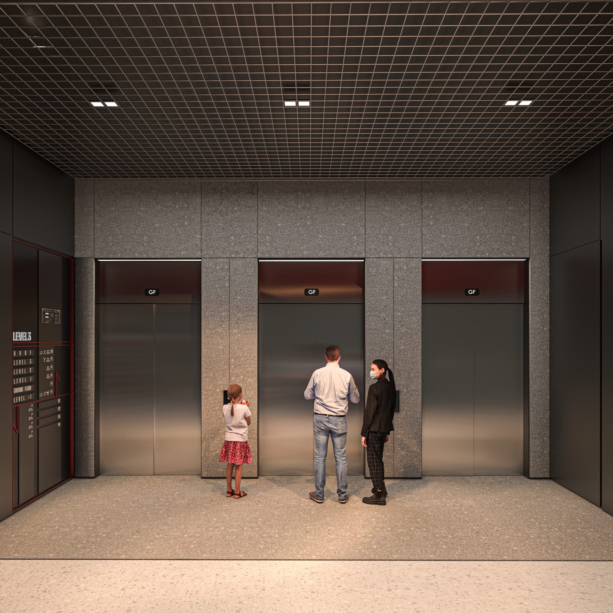

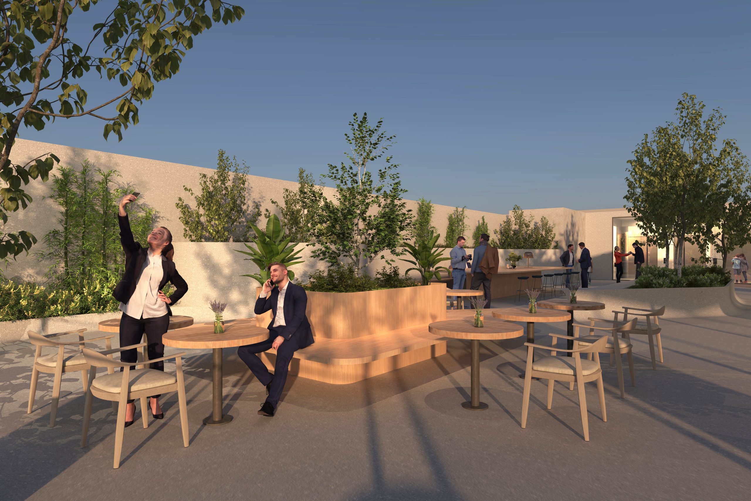
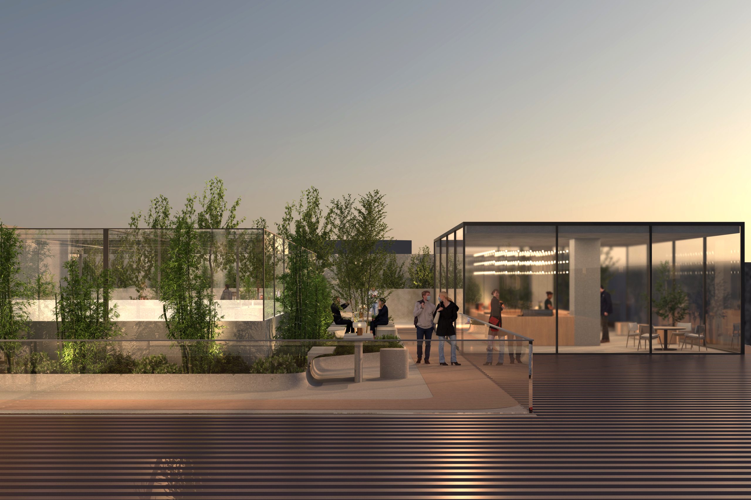
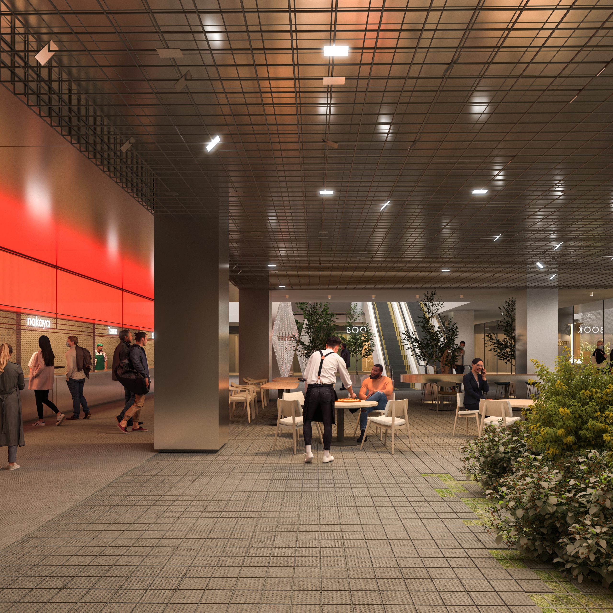
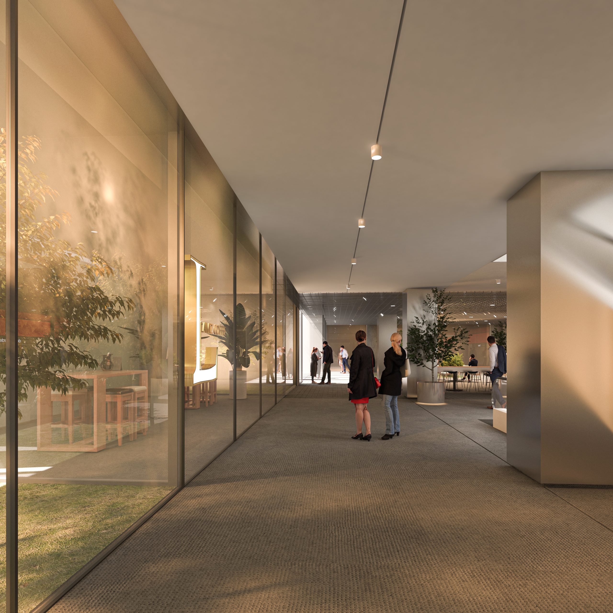
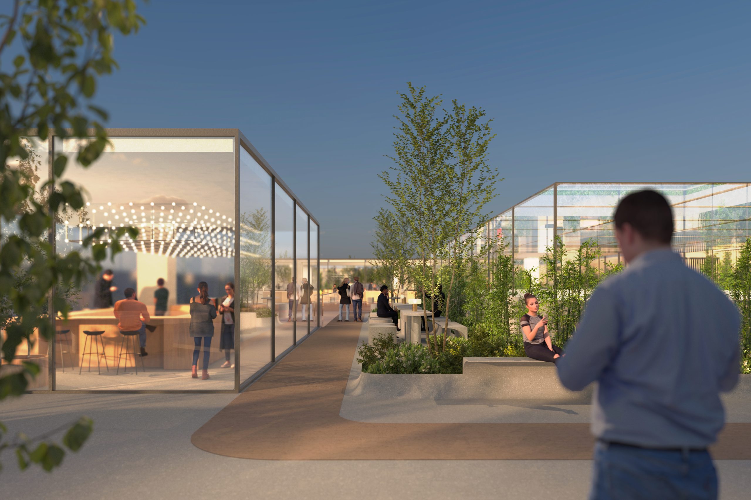
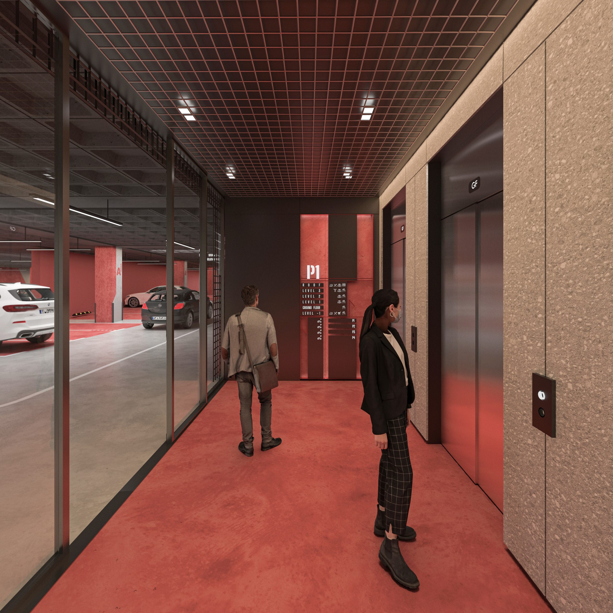
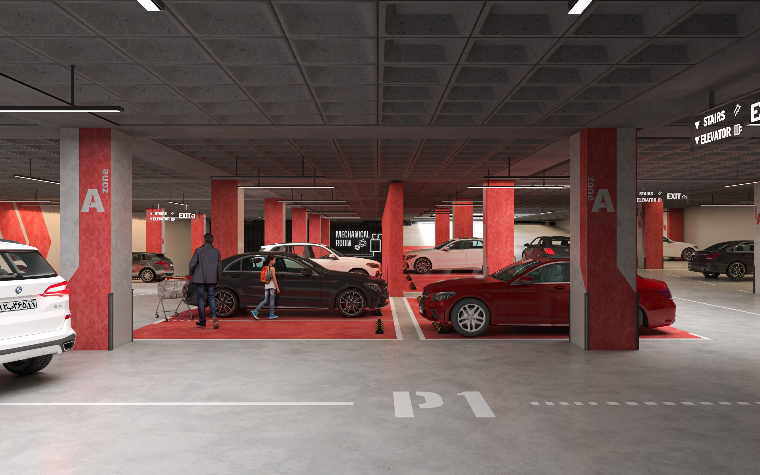
SIMILAR PROJECTS