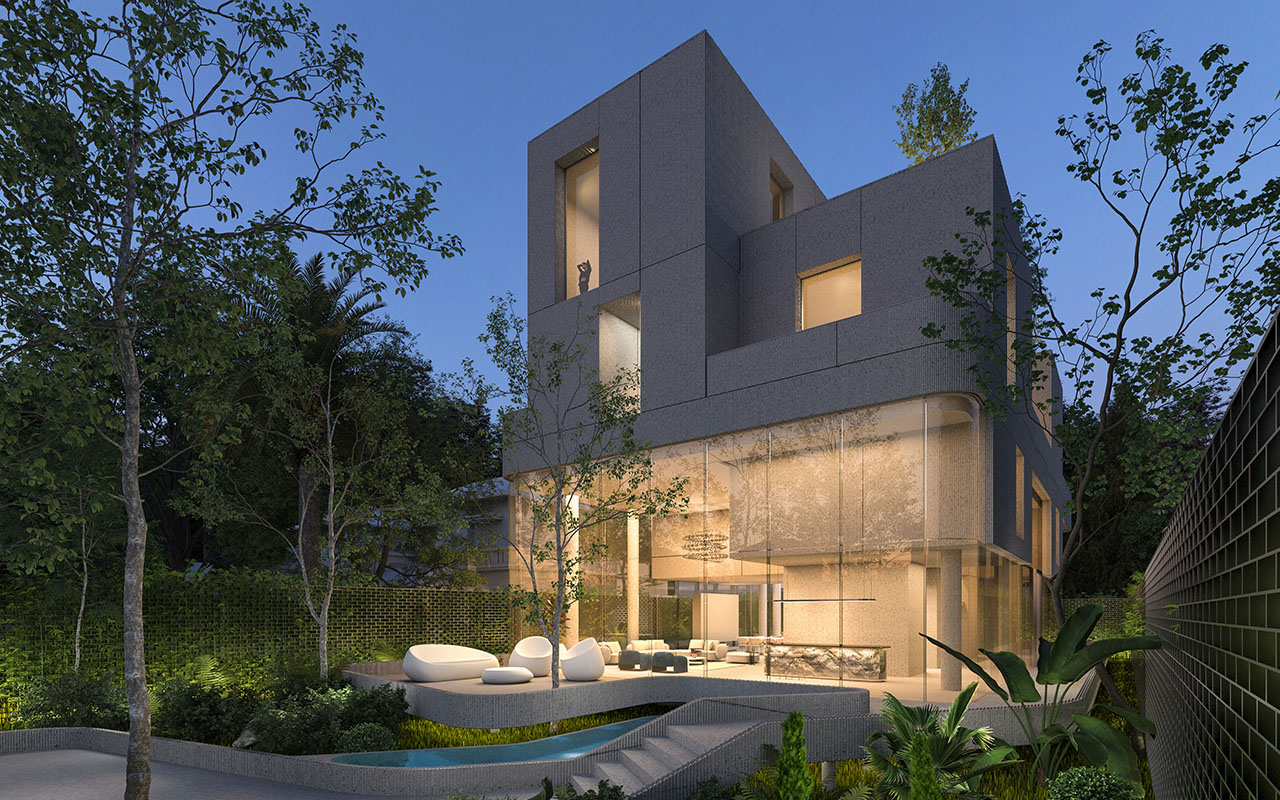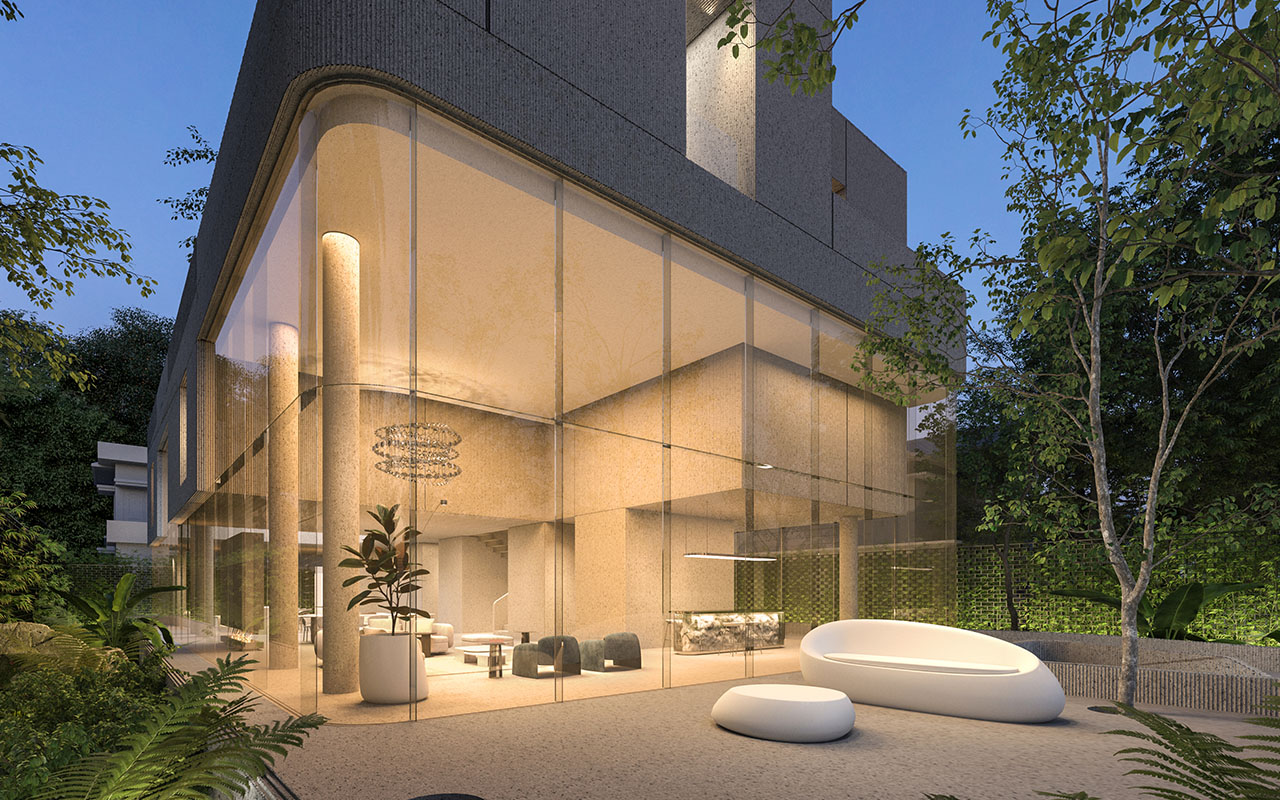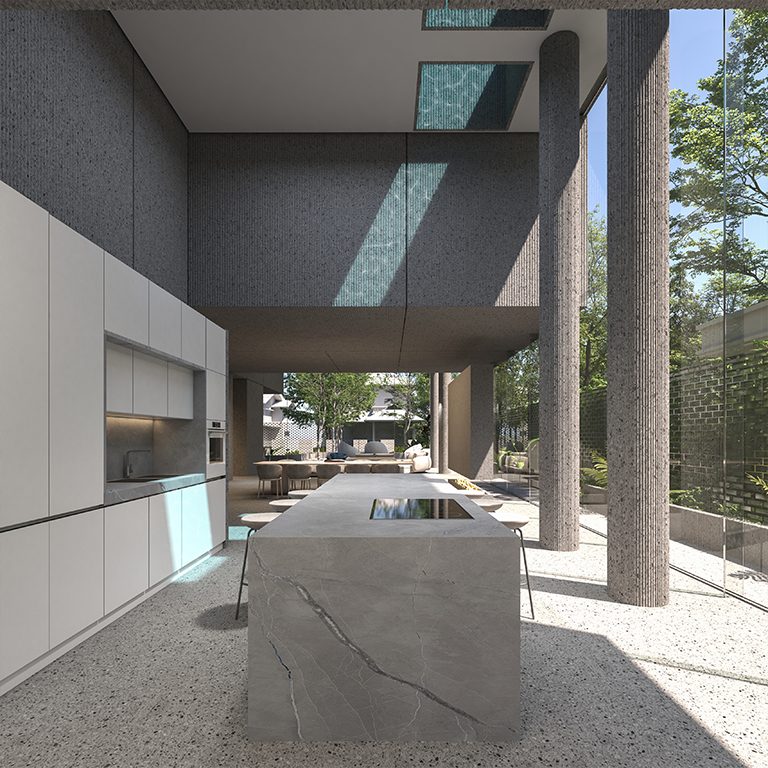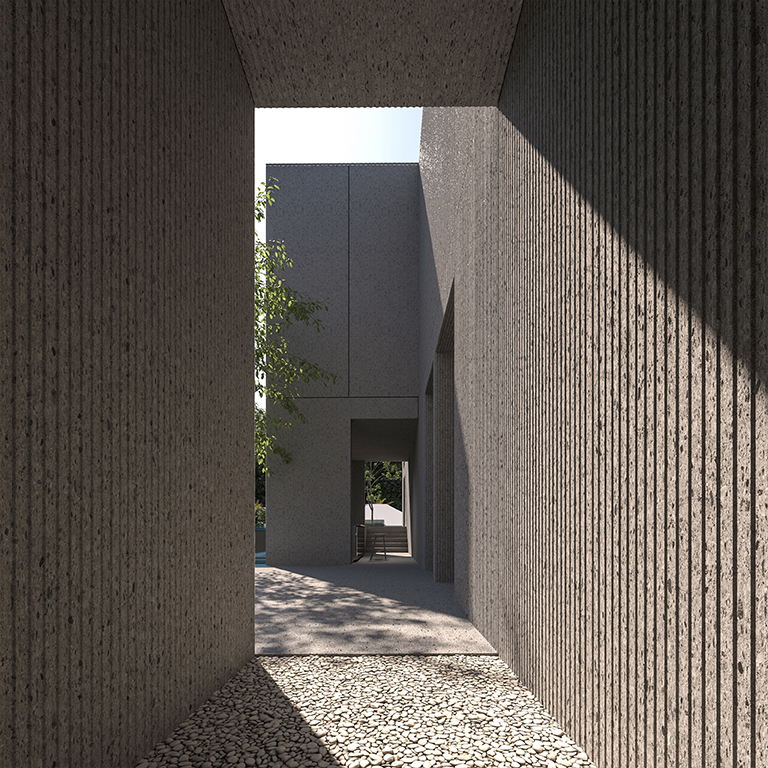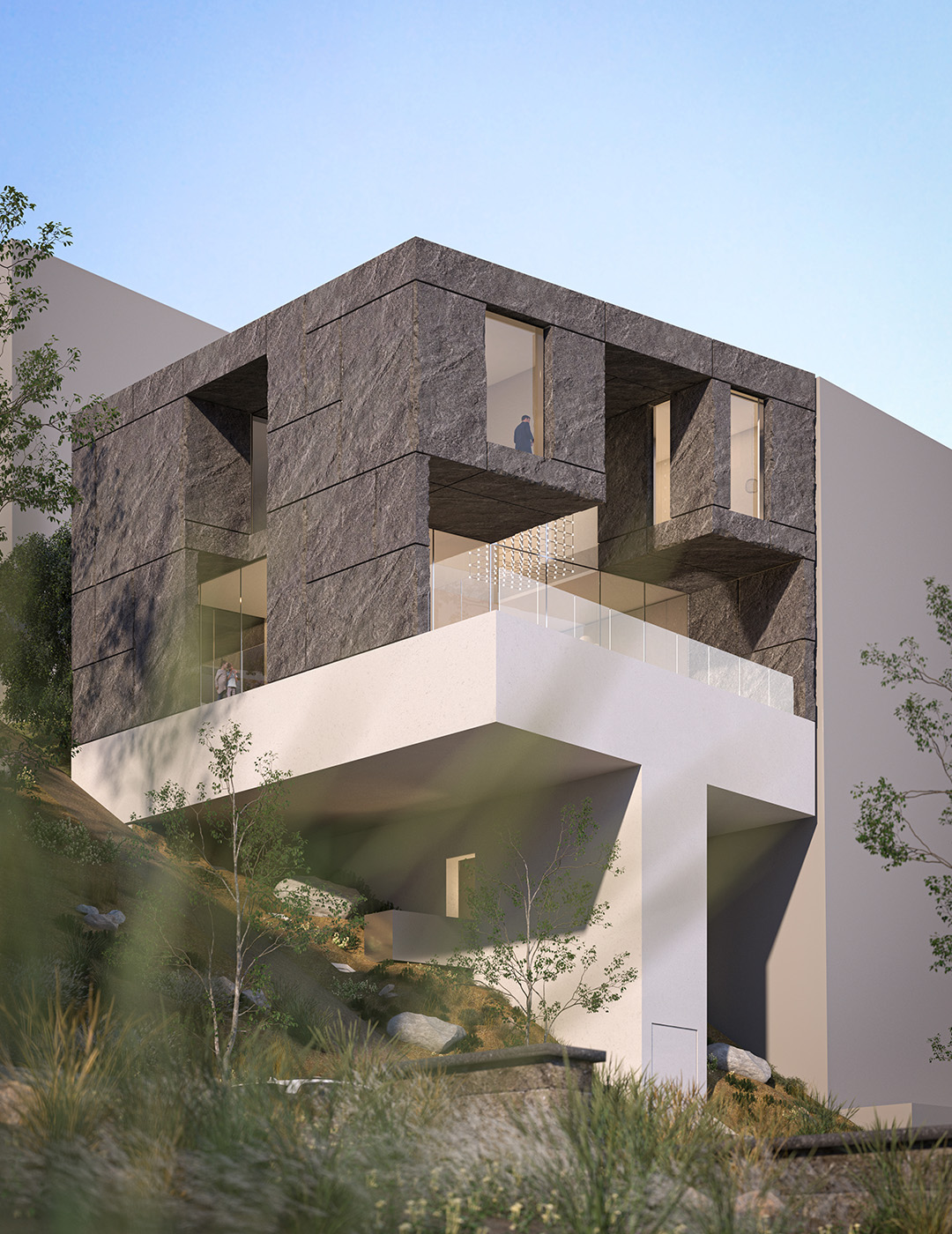
PLEASE VIEW THIS SITE ONLY
IN PORTRAIT ORIENTATION.
THANK YOU!
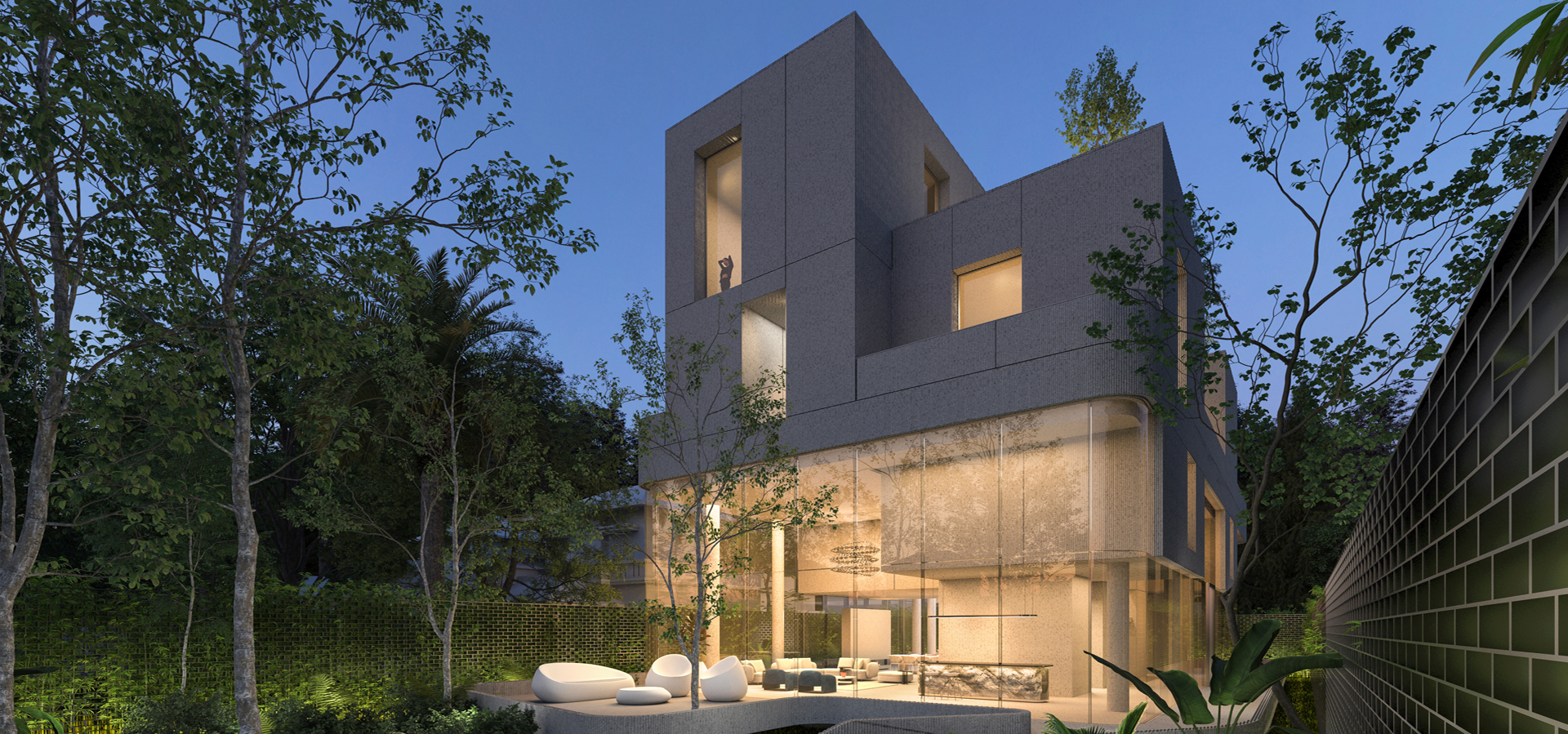
Project Title:
AMIRDASHT
Status:
Design Proposal
Location:
Mazandaran, Iran
Year:
2021
Size:
1,200 m2
Discipline:
Architecture
Category:
Villa
Client:
Private Sector
This project is a 1200 sqm villa on a field about 1000 sqm located in Amir-Dasht complex in the region of Kelar-Abad, Mazandaran province. This villa which is on a green field and enjoys a pleasant climate, neighbors three other villas on three sides and the connects to the street on northern side.
Principal Architects:
Dorsa Ghazanfari, Hayyan Ashrafi, Ehsan Rajabi
Design Team:
Mitra Heidari, Arezou Abassi, Keyvan Mohajeri
3D Visualization:
Mitra Heidari, Arezou Abassi

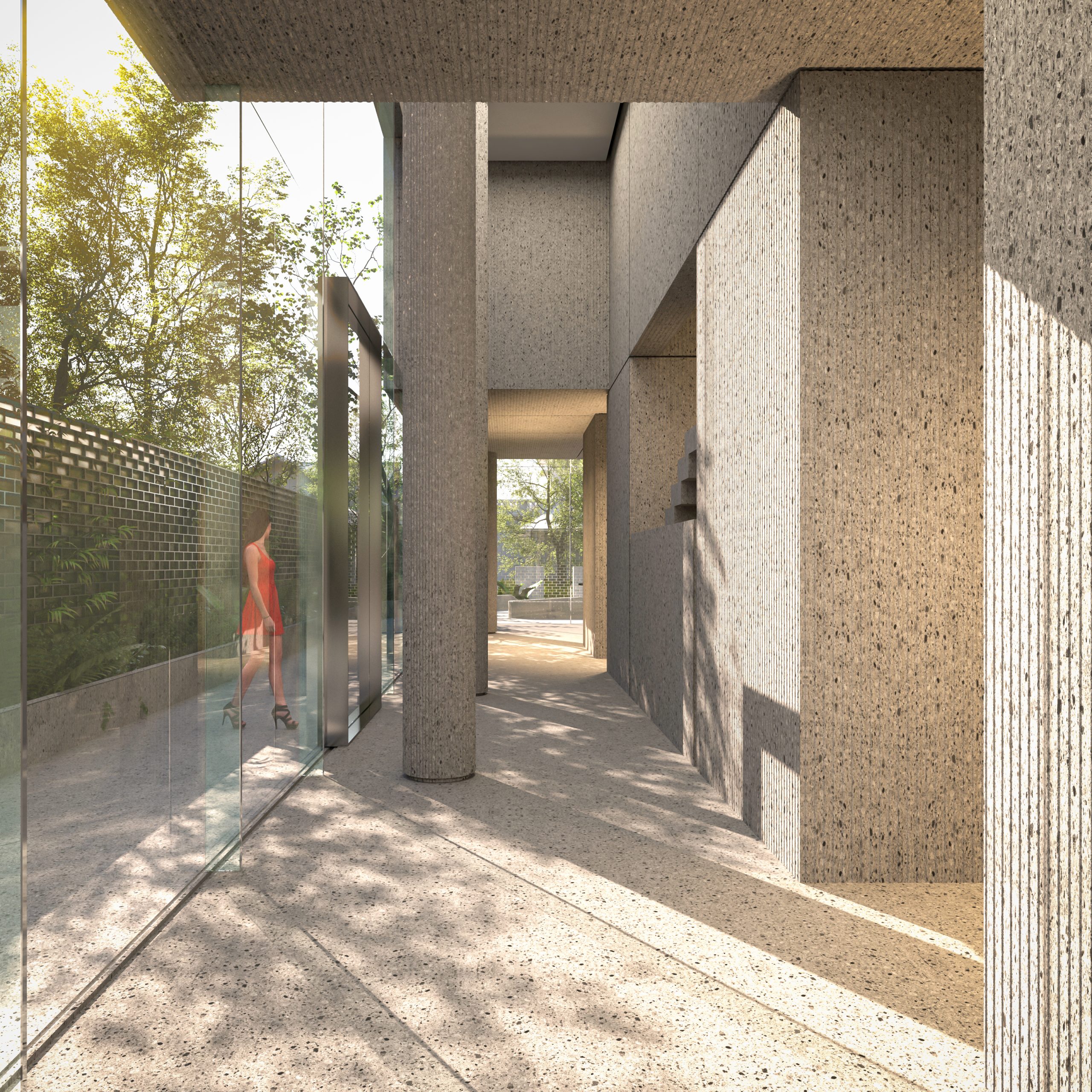
Amir-Dasht villa can be regarded as a multigenerational example. Design and interaction of suspended platforms intruding and connecting each other, and surfaces defining the boundary of semi-private and private are among the design features of this project.
Through the suspension of guest room from the ceiling of ground floor; spaces like living room, kitchen, and entrance could demonstrate distinctive qualities. Transparency in architecture of semi-private space as well as solidity of private spaces are among factors defining boundaries for spaces.
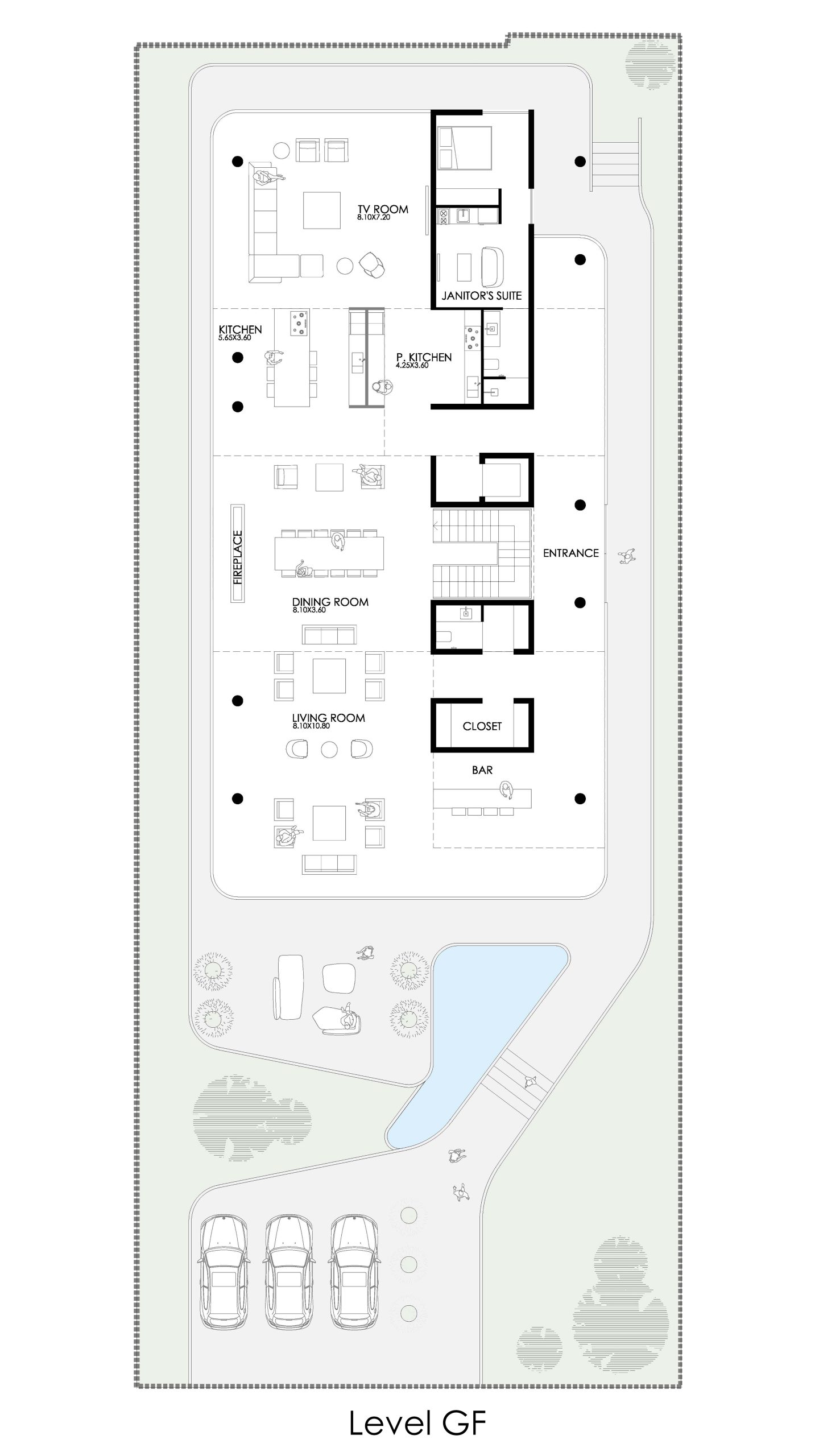
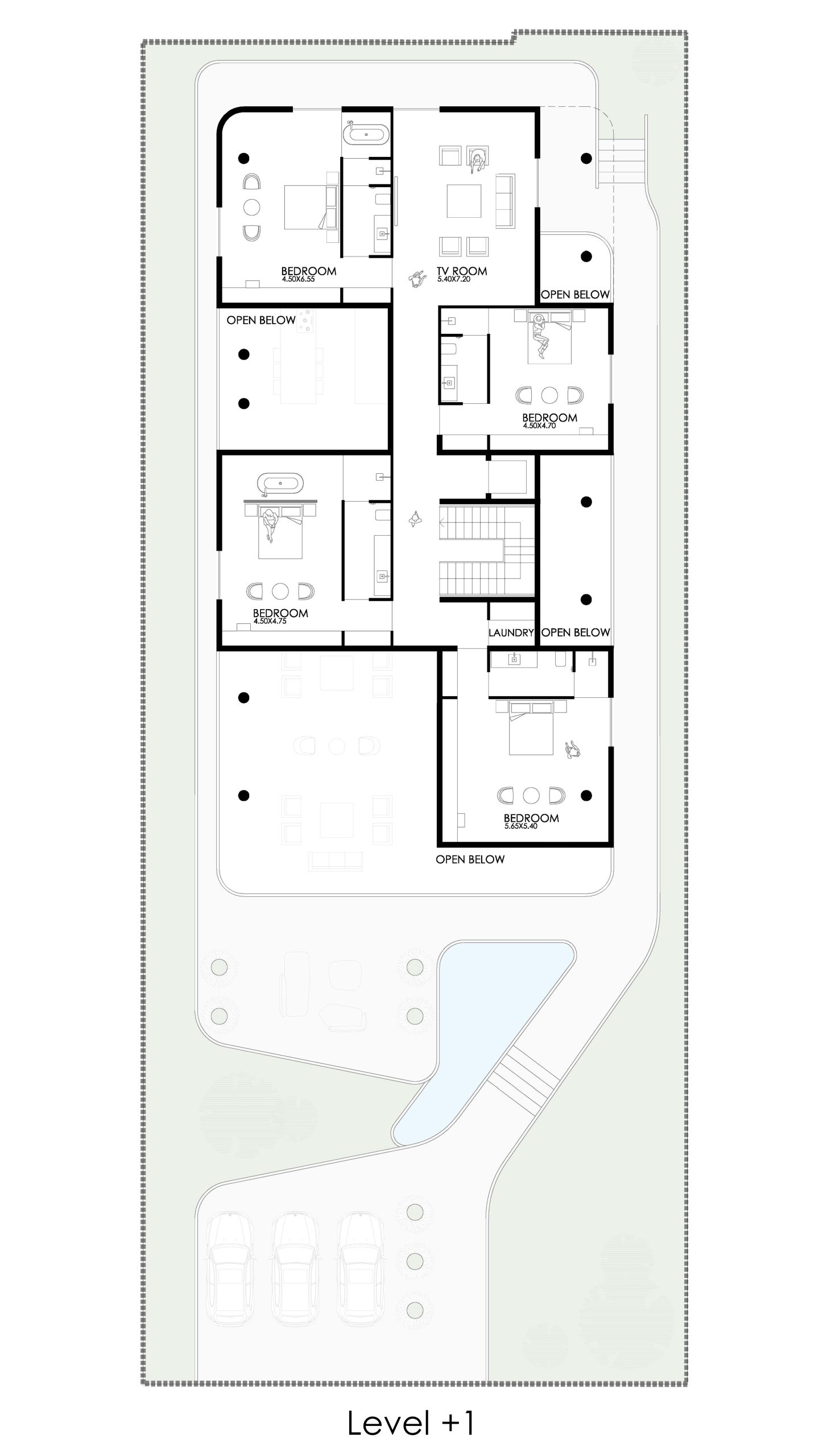
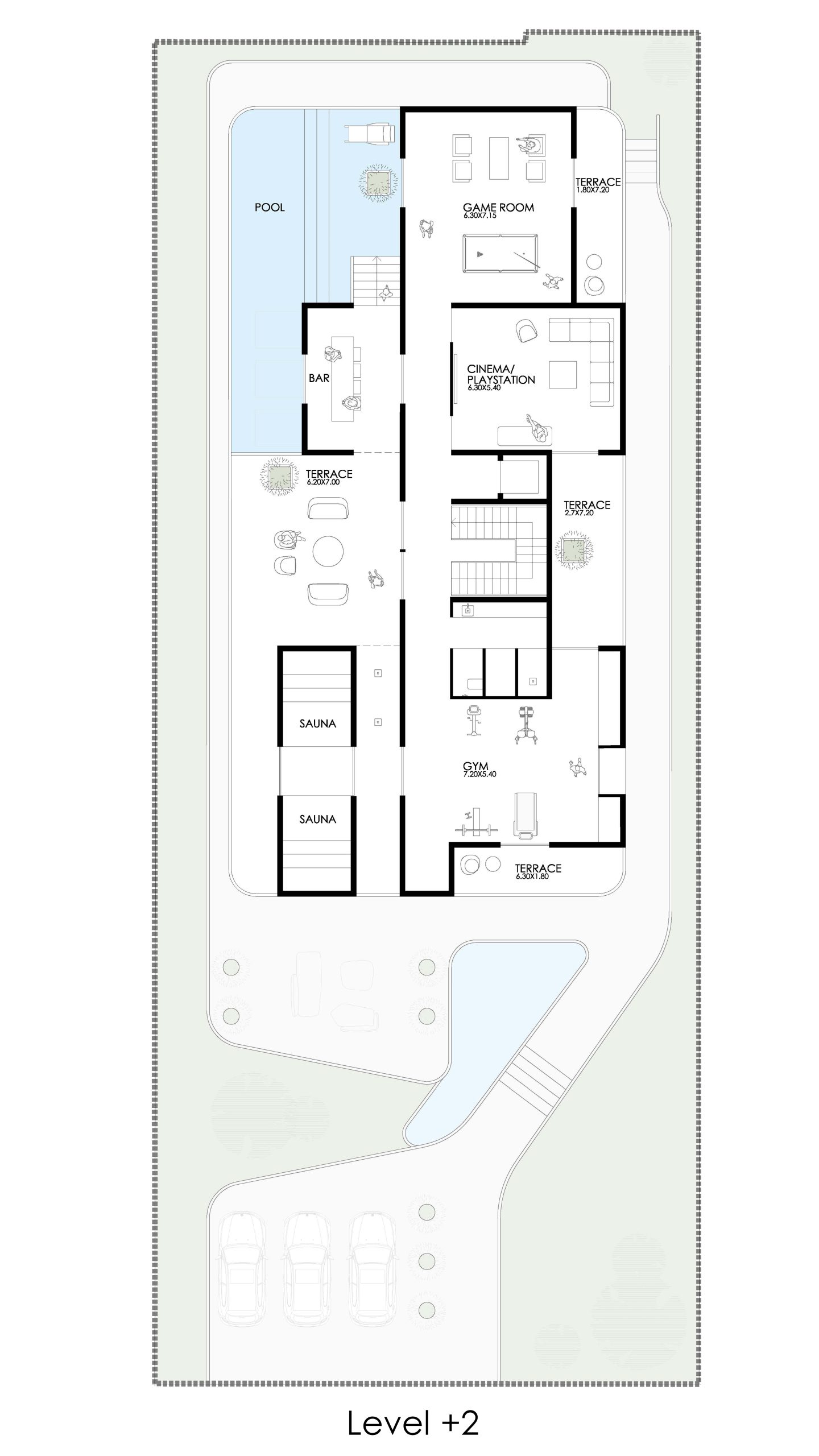
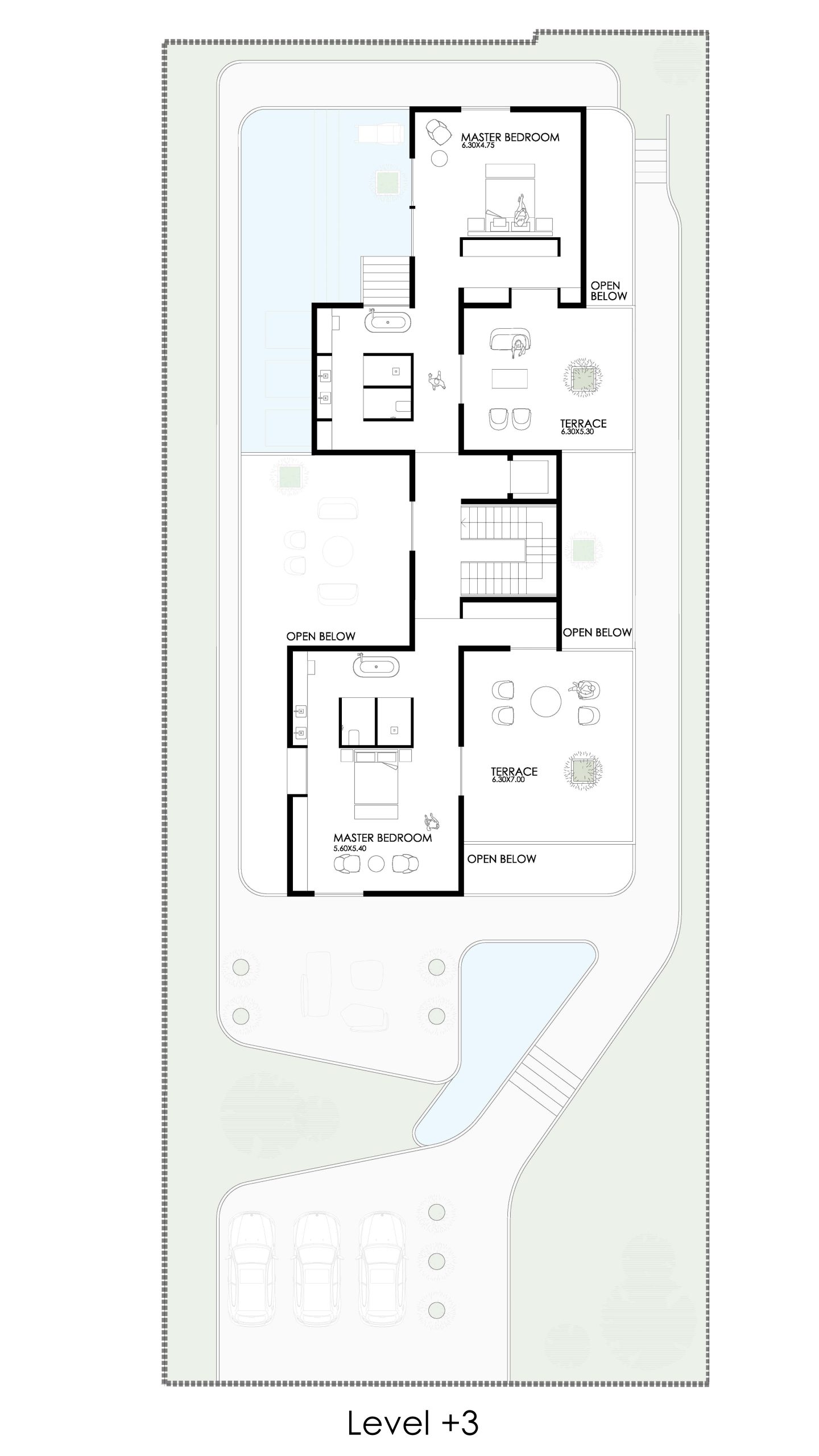
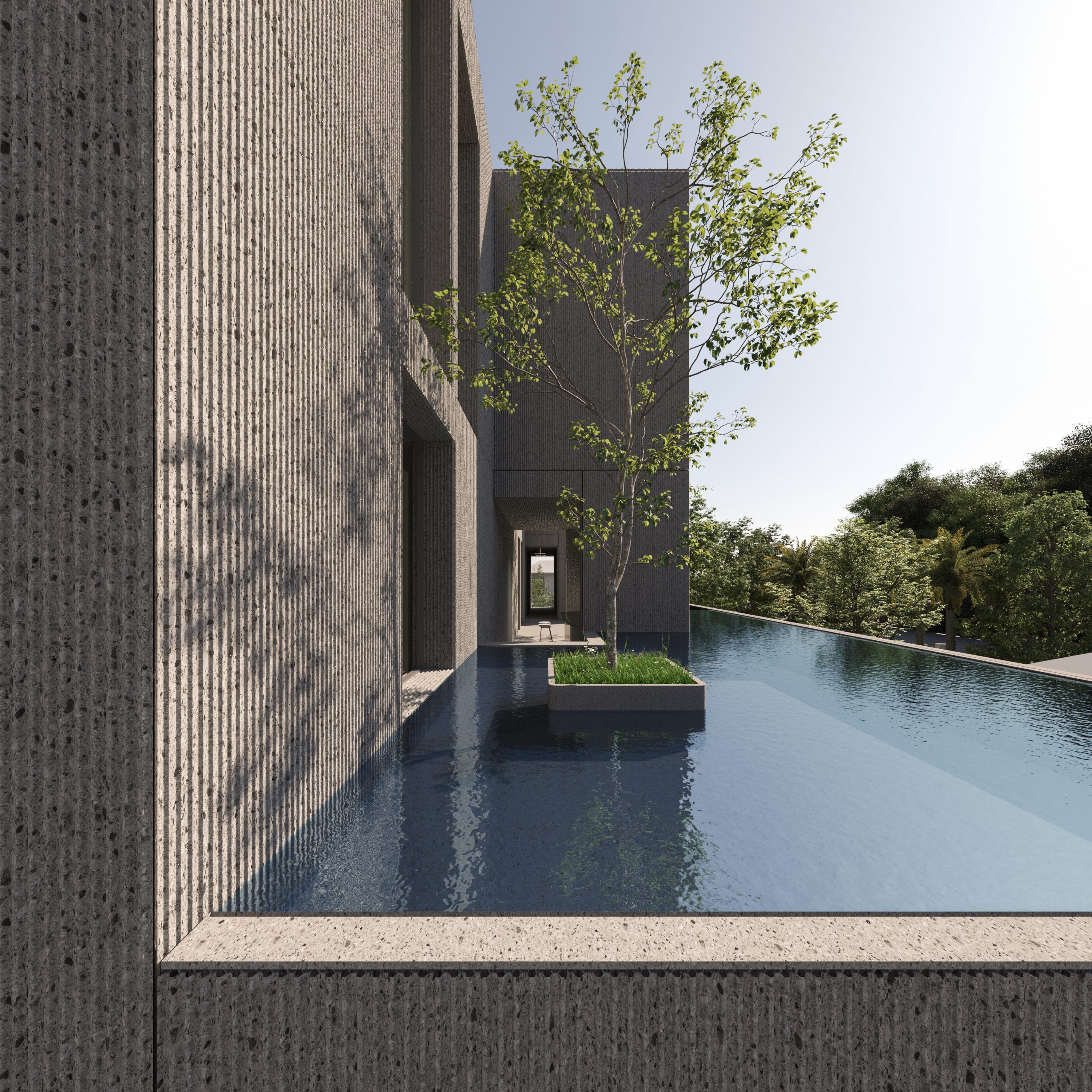
Client’s demand was a villa for temporary reside of users on weekends. To accommodate relatively a large number of users and to benefit from diverse spatial features of a villa, we directed a responsive approach in separation of semi-private and private spaces respecting the client’s needs. A villa for a multigenerational family to use concurrently, applies qualities which we analyzed first.
This project, in section, is divided into three segments. First two floors are semi-private, which include kitchen, living area, bar, dining area, and four bedrooms that hanged from the double height ceiling.
Next segment is the floor carrying swimming pool and recreation spaces, performing as a joint. And the last floor consists of two master bedrooms with private terraces.
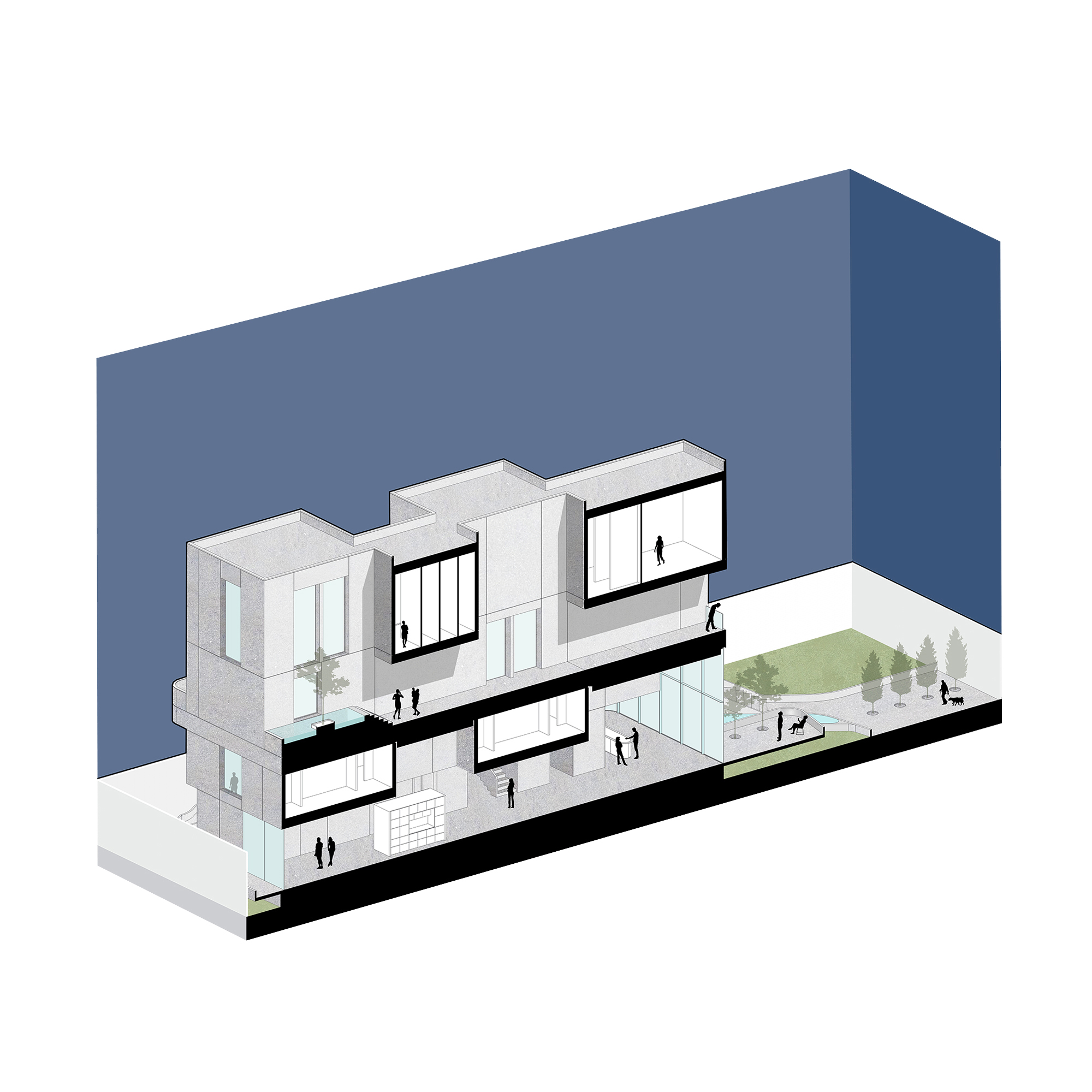
Horizontal access through all floors is provided within a north-south axis in center of the villa. Composition of spaces around this axis creates terraces and voided spaces. Also, two other paths on other sides of the building connect the two yards together.
