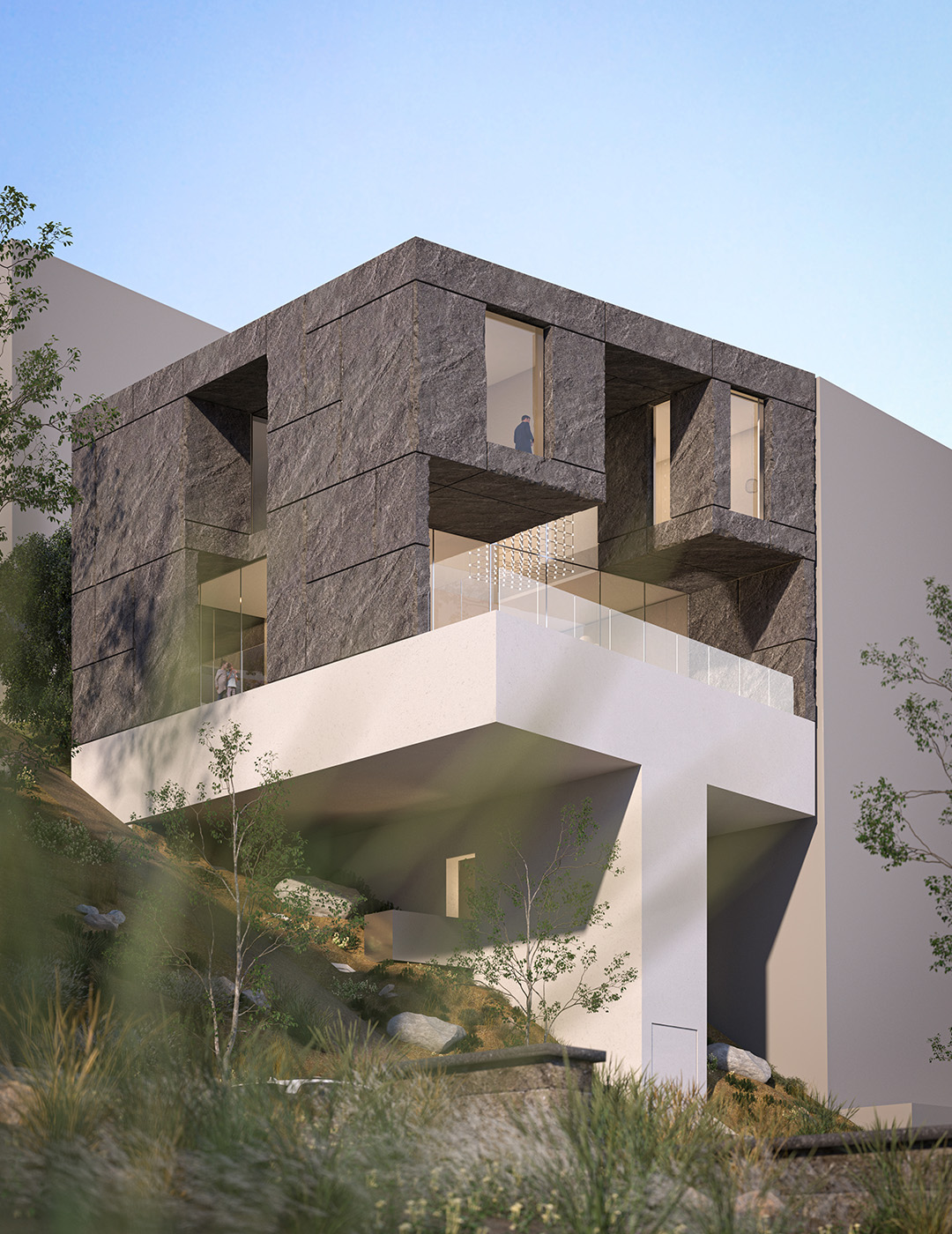
PLEASE VIEW THIS SITE ONLY
IN PORTRAIT ORIENTATION.
THANK YOU!
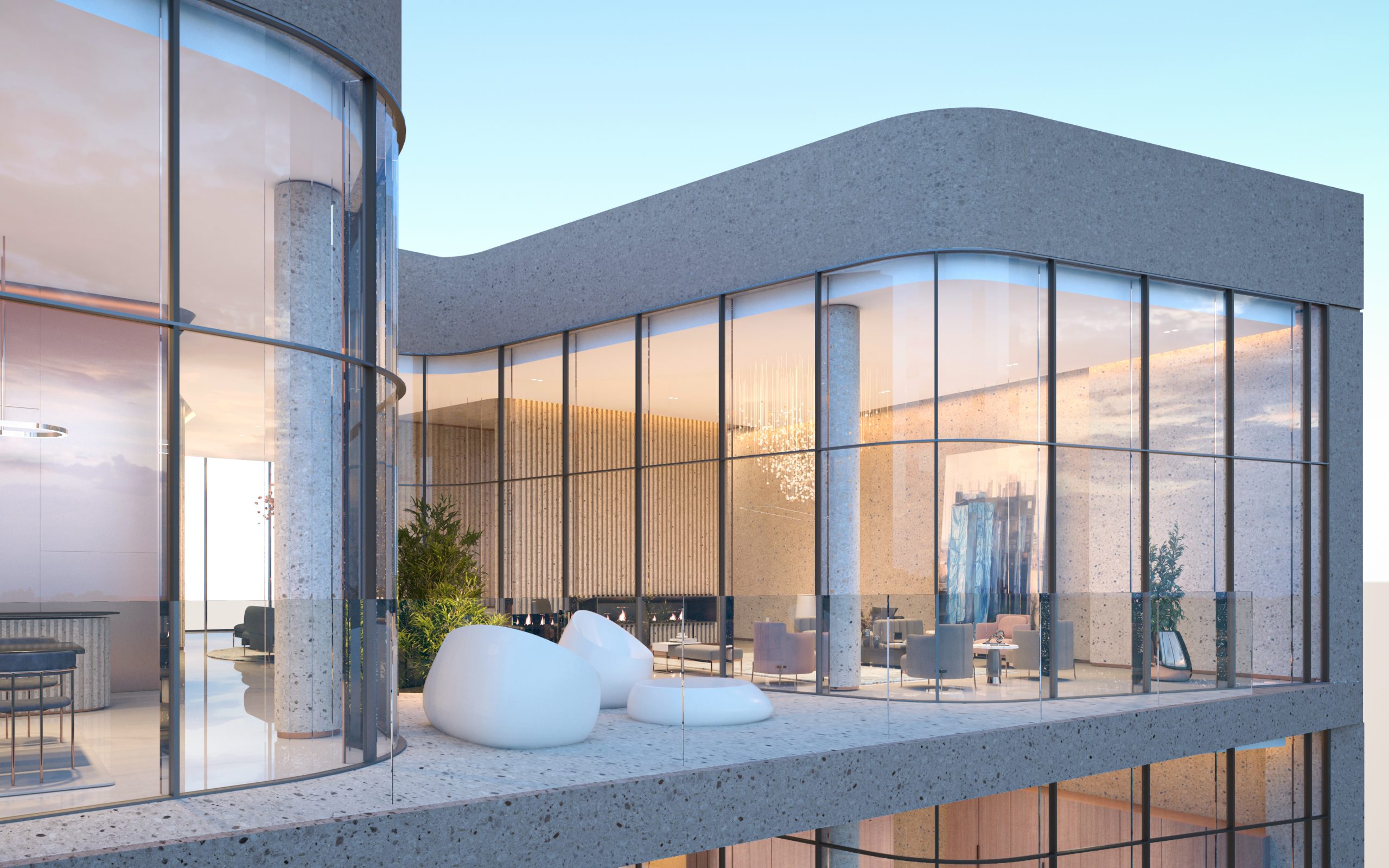
Project Title:
BAAM-E-MARJAN
Status:
Design Proposal
Location:
Tehran, Iran
Year:
2020
Size:
745 m²
Discipline:
Architecture
Category:
Residential
Client:
Hyatt Residence
Baam-E-Marjan Residential Complex located in north of Tehran for hyatt_residence, transforms an existing structure into a nine-story building with a flowing curved roofline and expansive glass facades, provides luxurious living with open-plan interiors, private balconies, and stunning views of the surrounding green space. Framing the views and interweaving the east side green space to the building were paramount in design.
Principal Architects:
Dorsa Ghazanfari, Hayyan Ashrafi, Ehsan Rajabi
Design Team:
Mitra Heidari,Kimia Sojoudi
3D Visualization:
Mitra Heidari
This architectural project showcases a modern, nine-story building characterized by its flowing, curved roofline that softens the overall aesthetic,creating a contemporary look.
The inclusion of balconies enhances outdoor living and provides additional space for residents.
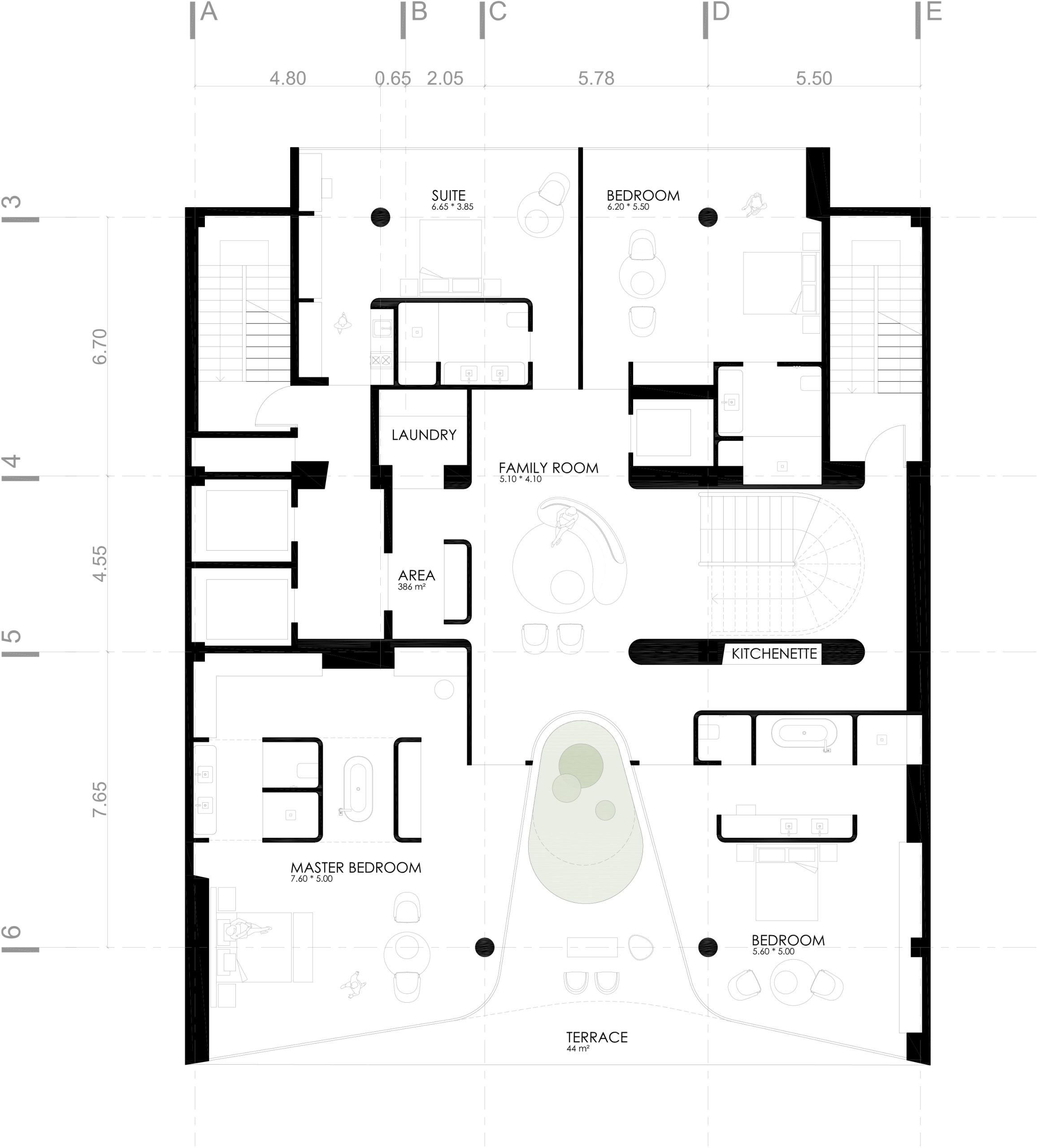
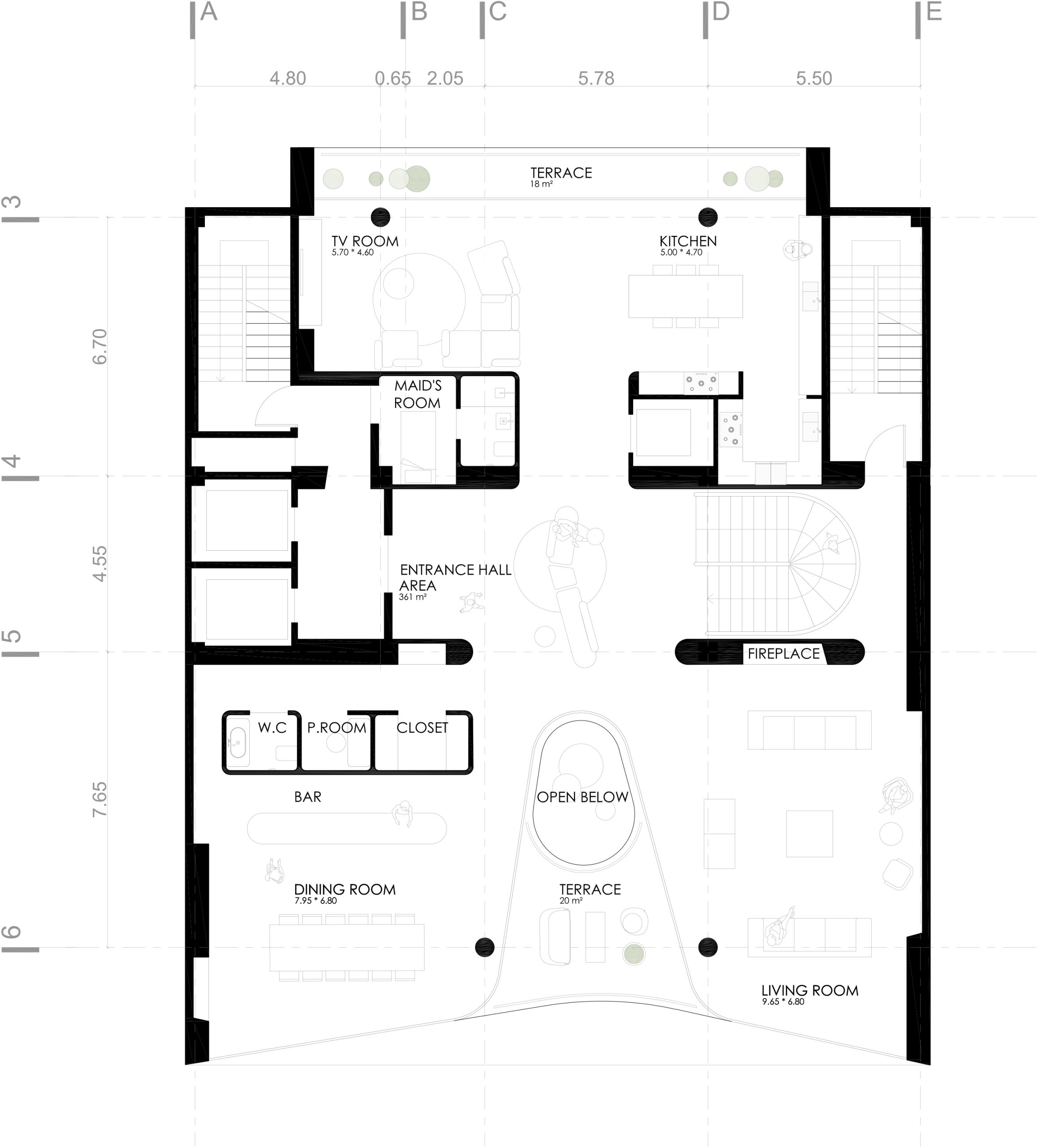
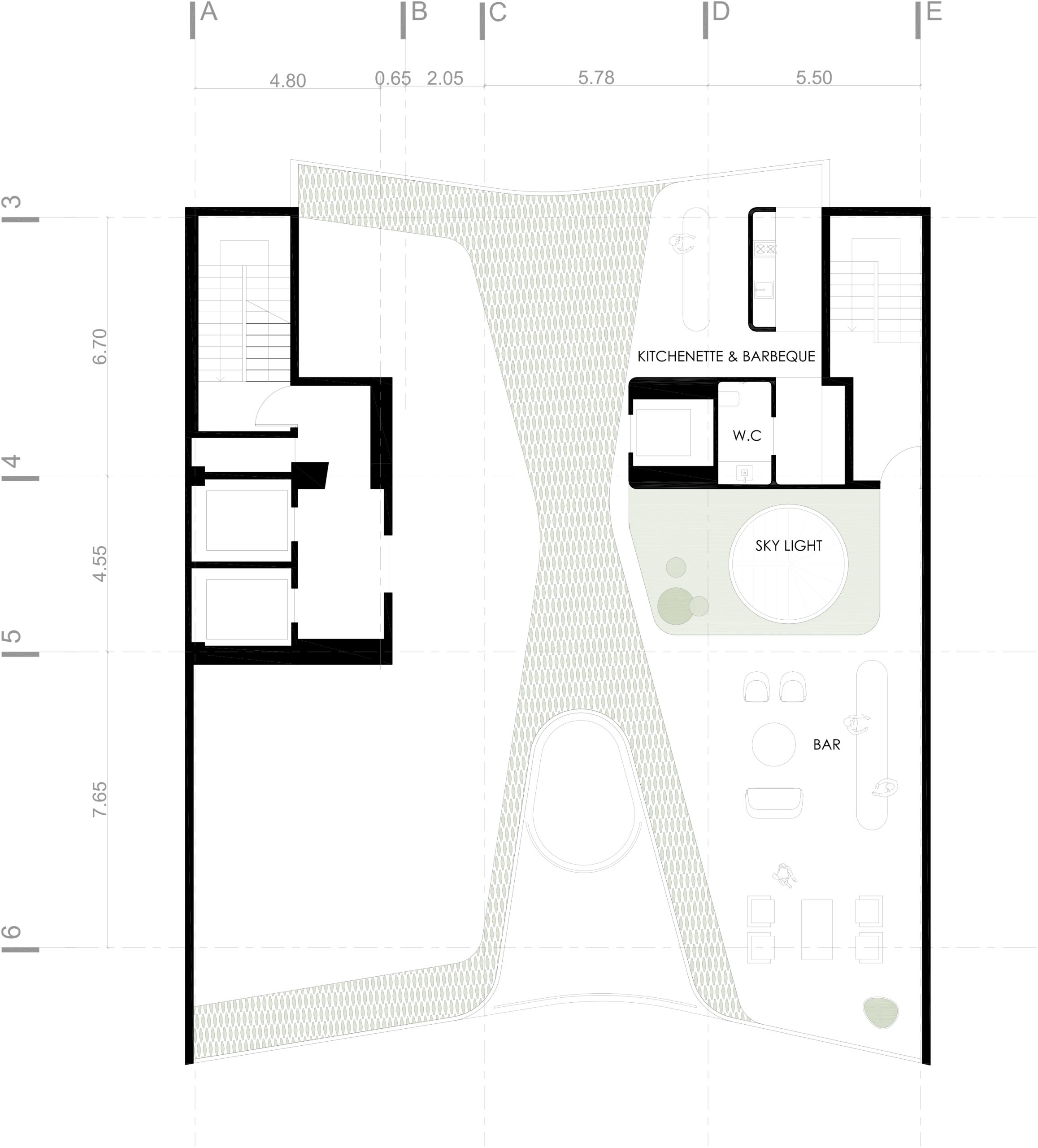
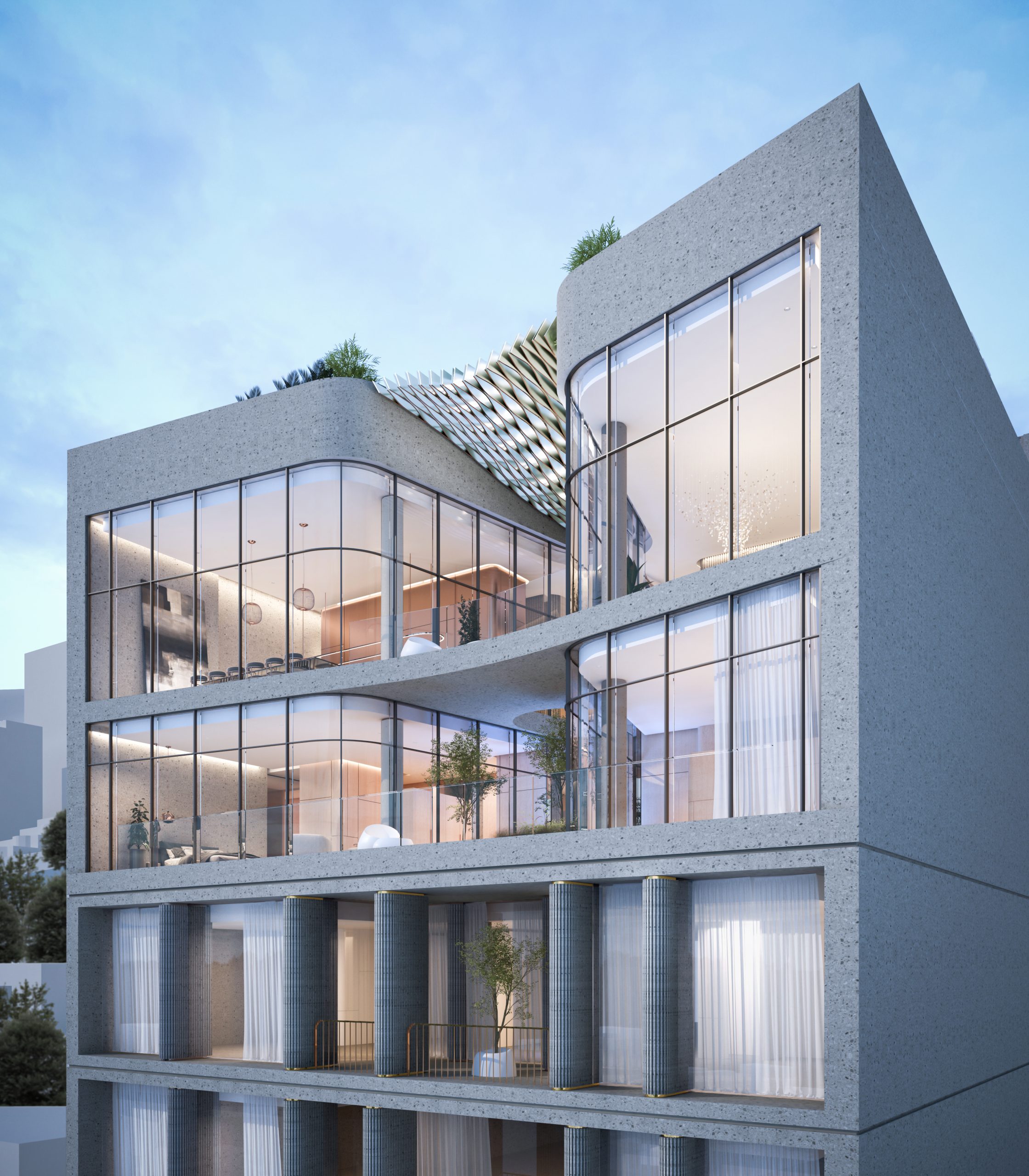
The horizontal orientation of the building, particularly in the facade, creates a sense of stability and groundedness.
Large glass panels dominate the facade, emphasis on outdoor views indicates allowing for natural light to flood the interior spaces. This transparency connects the indoor areas with the outside environment..
a strong connection to the surrounding landscape, enhancing the living experience.
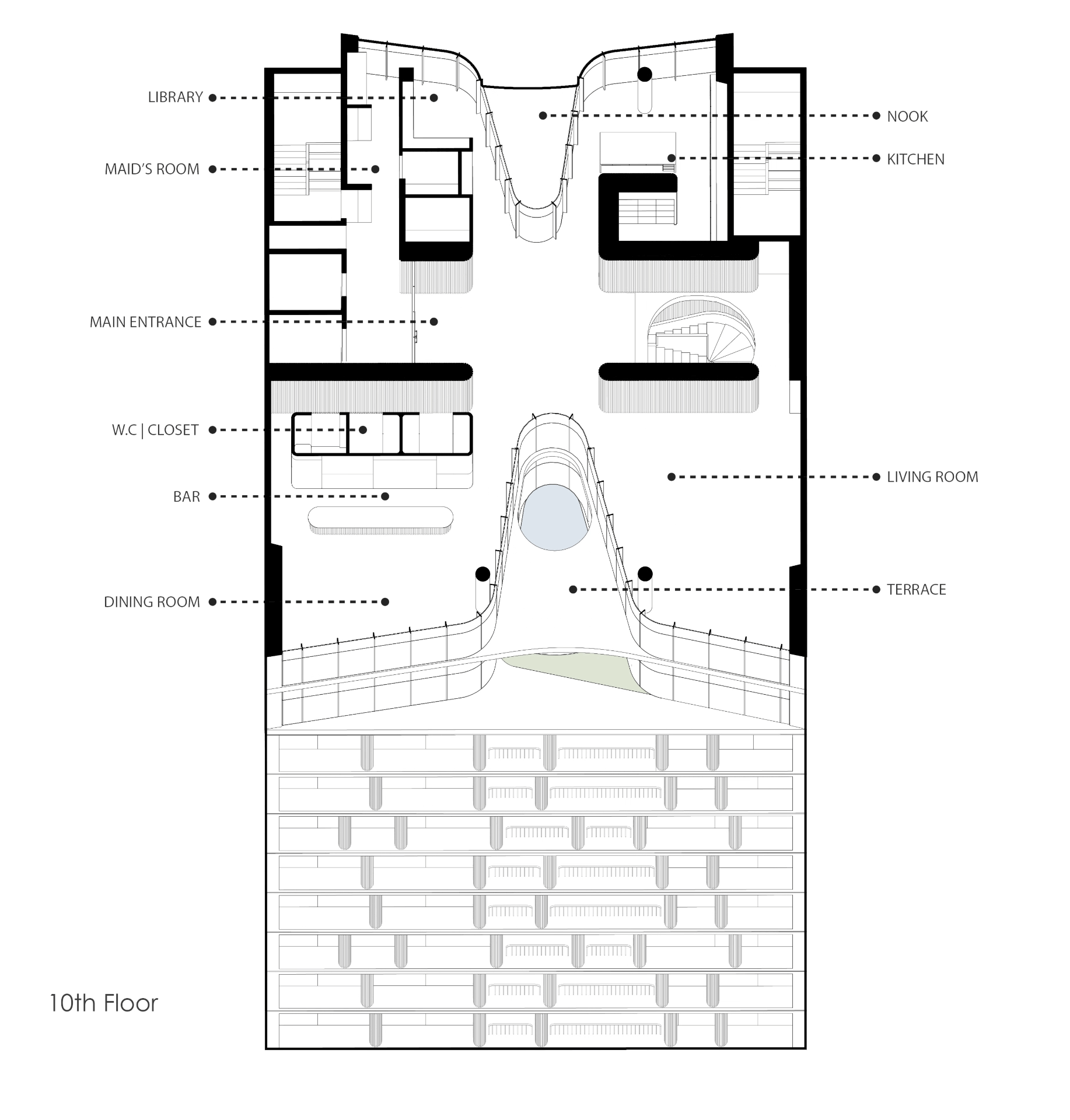
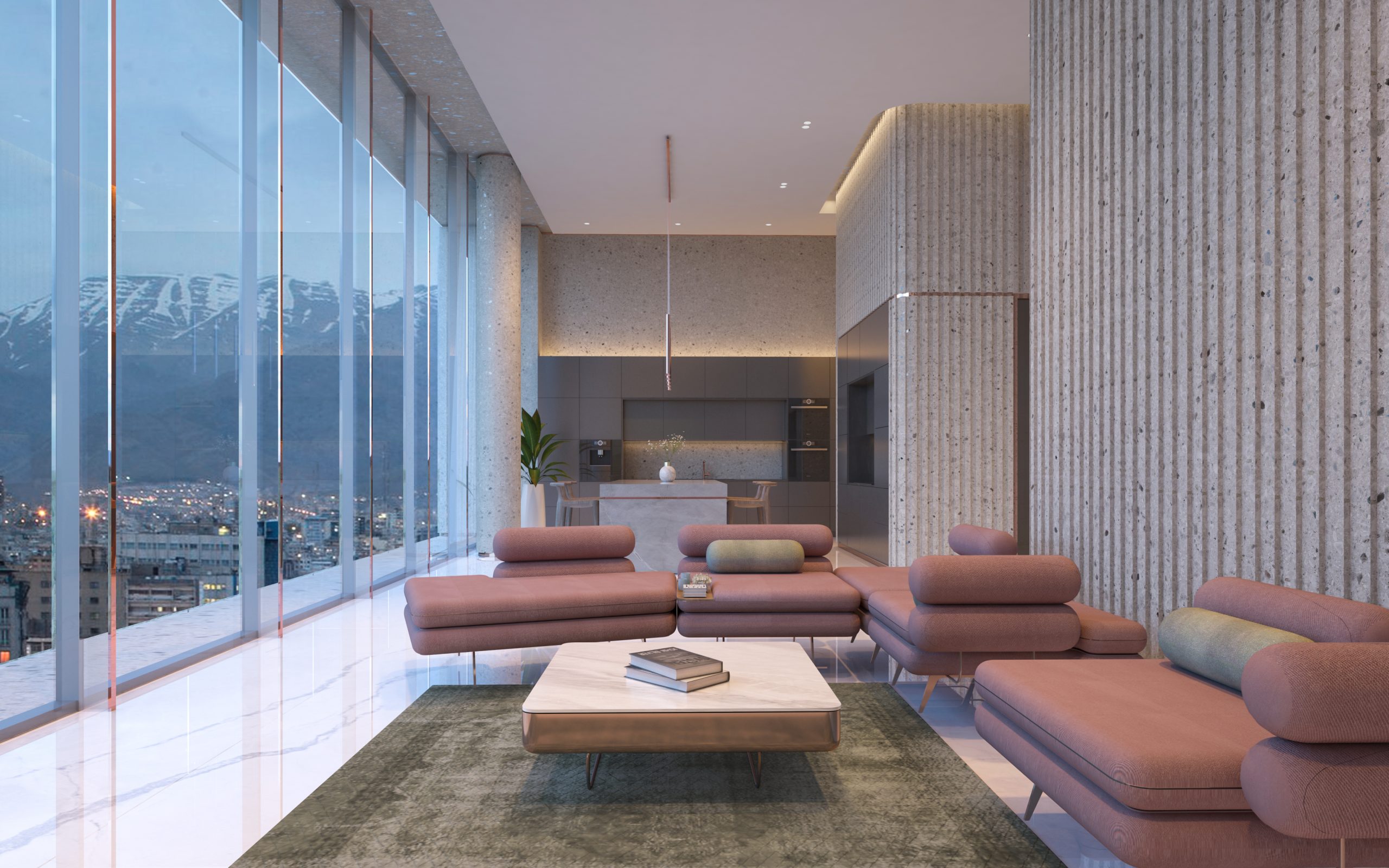
The interior designed to be open and flexible, allowing for various spatial configurations.
The inclusion of balconies enhances outdoor living and provides additional space for residents.
The layout appears to emphasize open-plan living, with spacious interiors that facilitate a sense of openness and fluidity and the choice of materials and the layout suggest a focus on luxury, comfort, and a high quality of life for its inhabitants.
This project exemplifies modern architecture’s ability to blend functionality with aesthetic appeal, creating spaces that are both beautiful and practical.
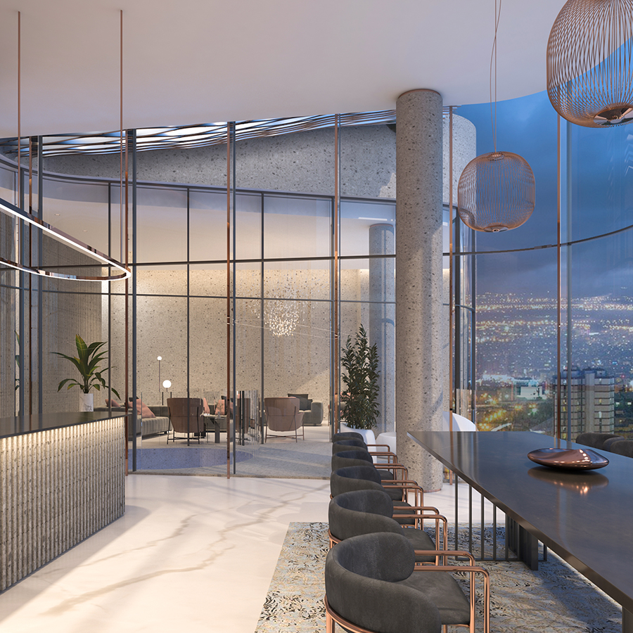
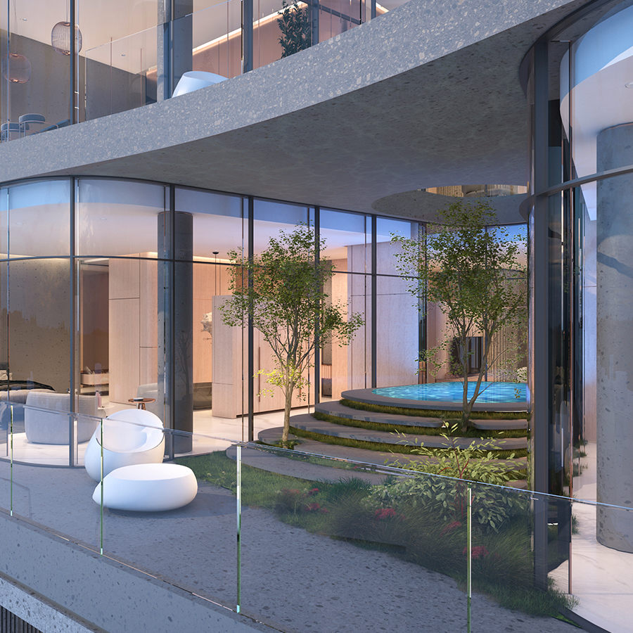
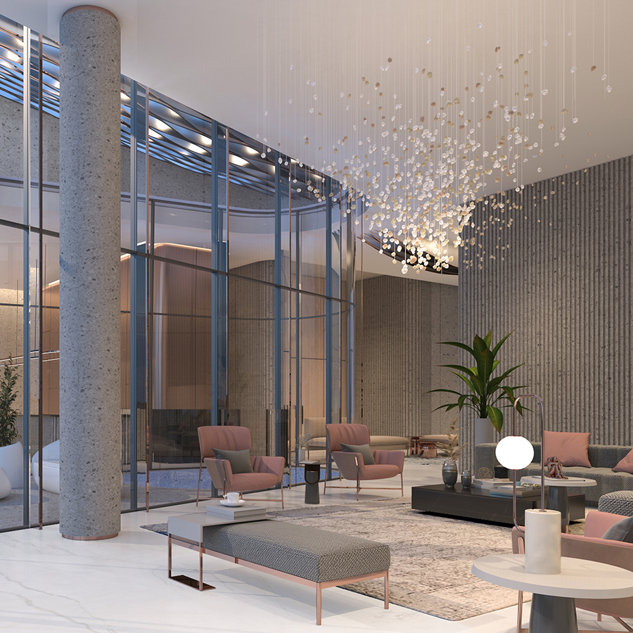
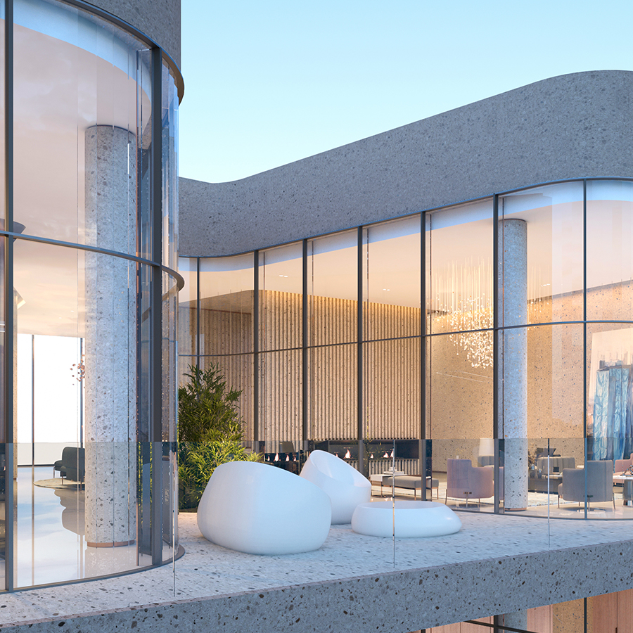
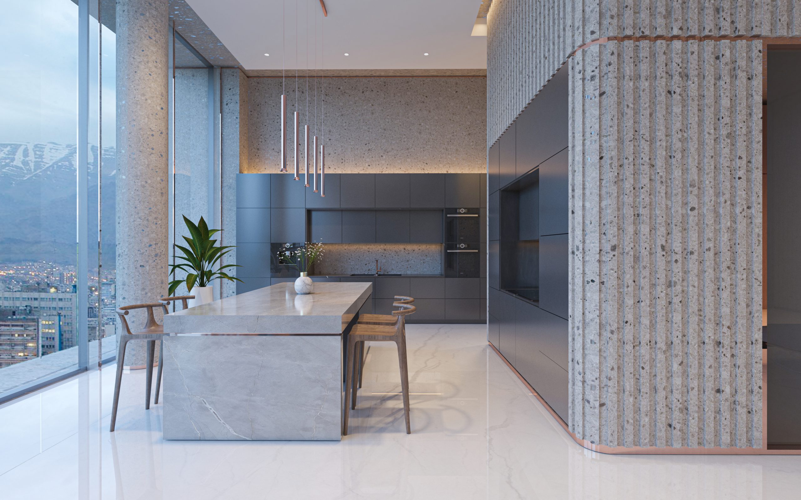
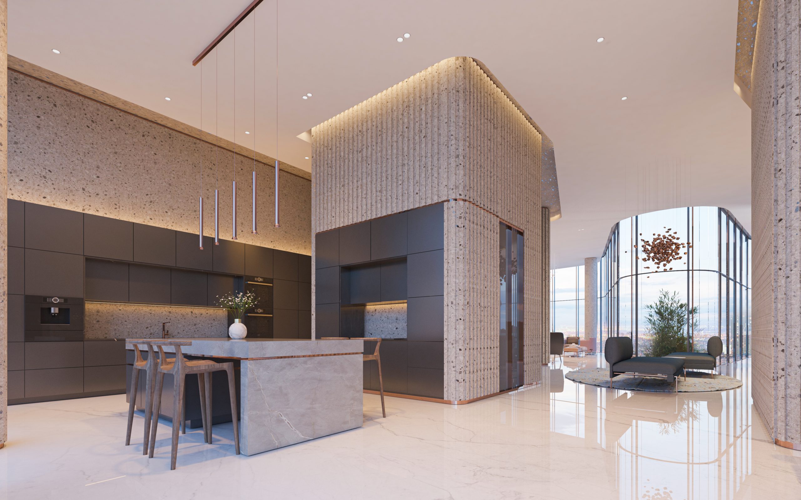
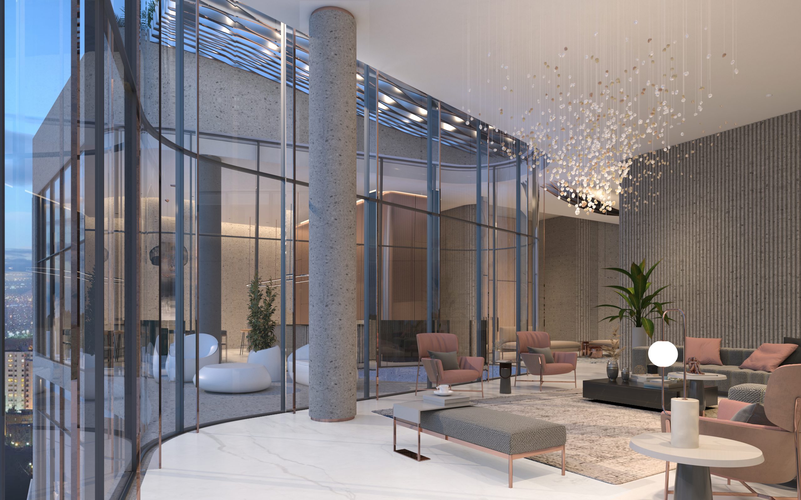
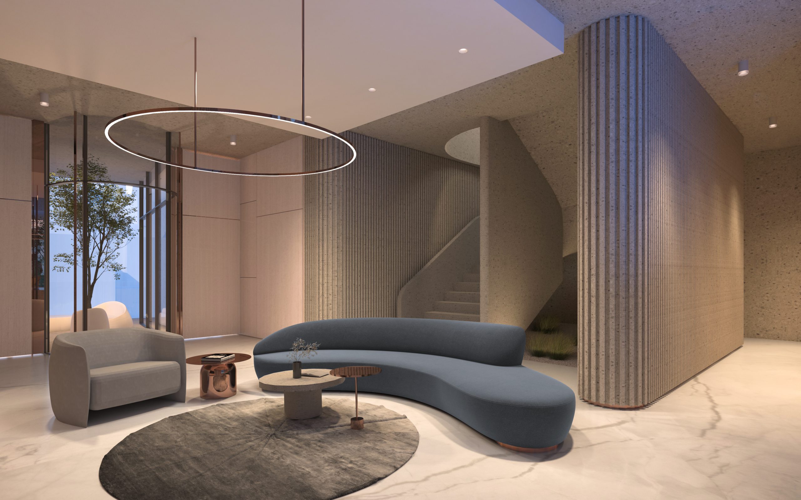
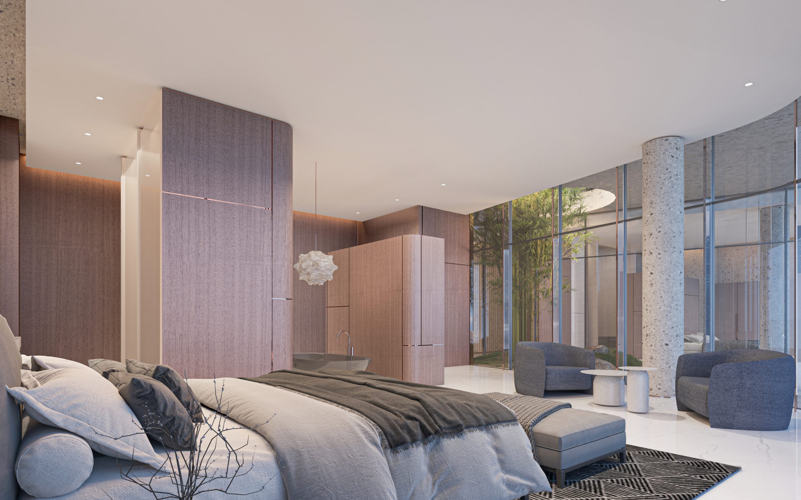
SIMILAR PROJECTS