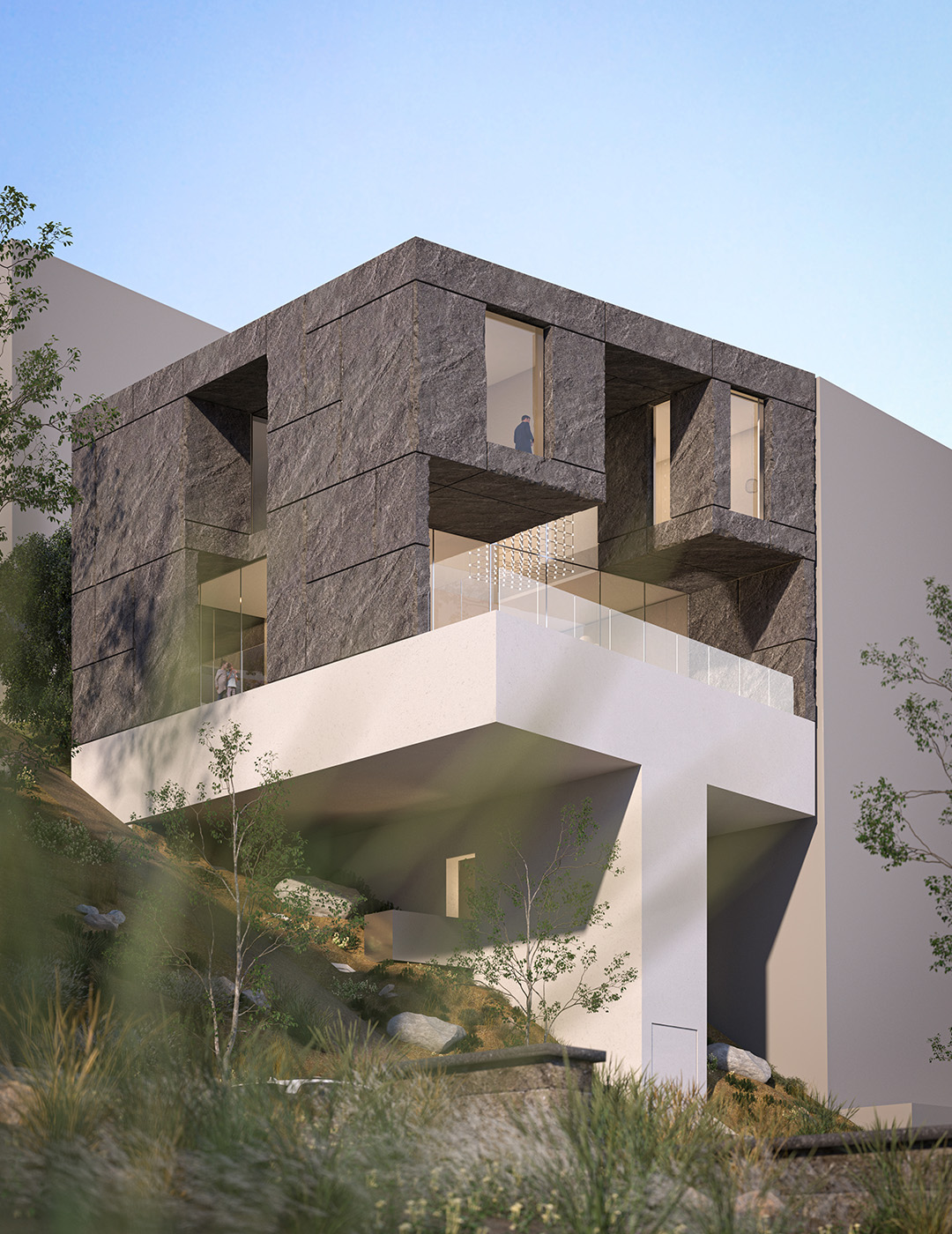
PLEASE VIEW THIS SITE ONLY
IN PORTRAIT ORIENTATION.
THANK YOU!
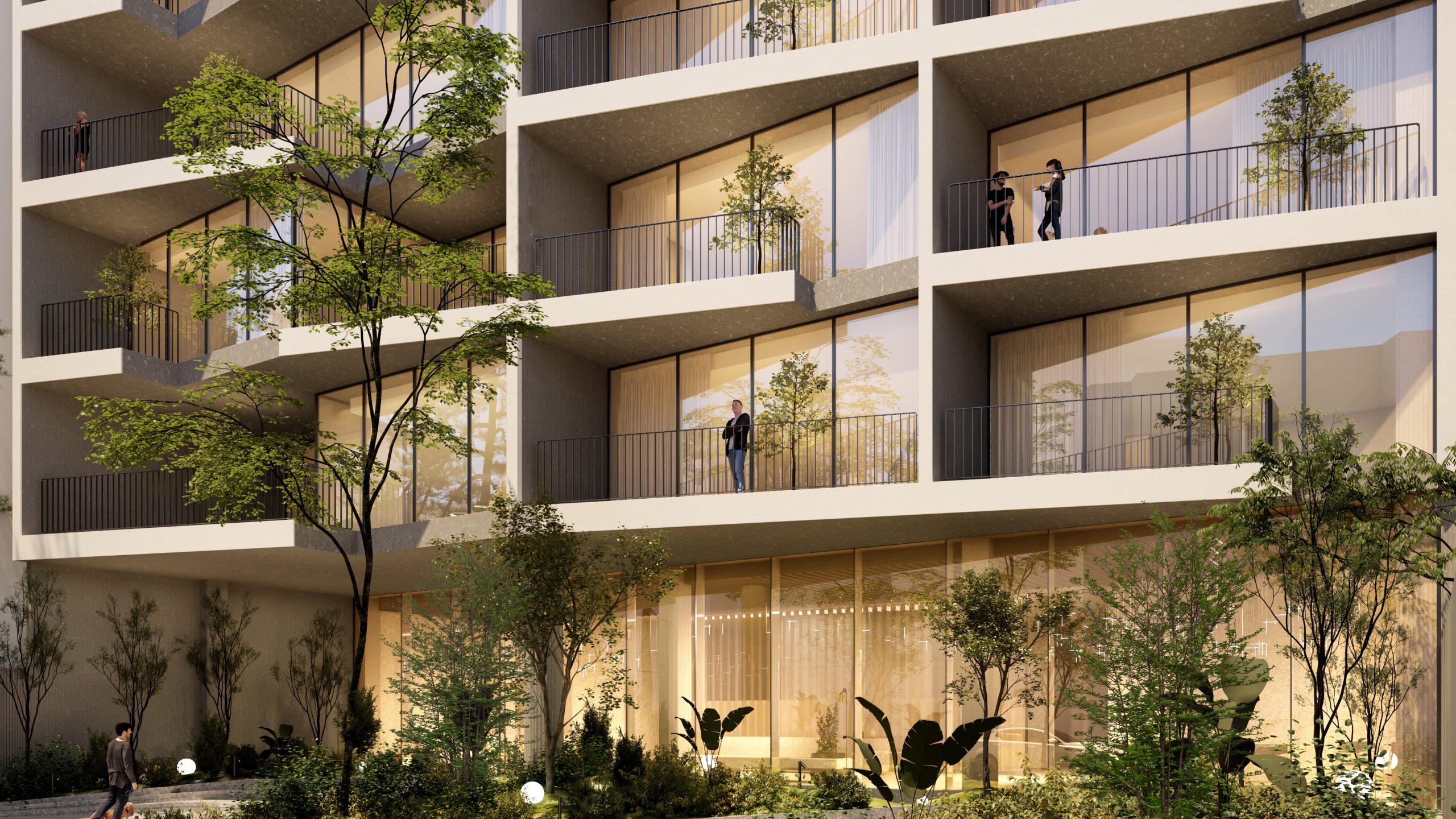
Project Title:
Noble residence- Darous
Status:
Under Construction
Location:
Tehran, Iran
Year:
2024
Size:
7,650 m2
Discipline:
Architecture
Category:
Residential
Client:
Private Sector
This project with an area of 7300 square meters on a land of 917 square meters, has 4 floors of common areas and 6 floors with residential use and 3 units with areas of 152 square meters, 154 square meters and 295 square meters.
Principal Architects:
Dorsa Ghazanfari, Hayyan Ashrafi, Ehsan Rajabi
Design Team:
Mitra Heidari, Zahra Rezaei, Mehrnaz Zolfaghari, Elham Rostamipour,Tina Ghanadi
3D Visualization:
Mitra Heidari, Mehrnaz Zolfaghari
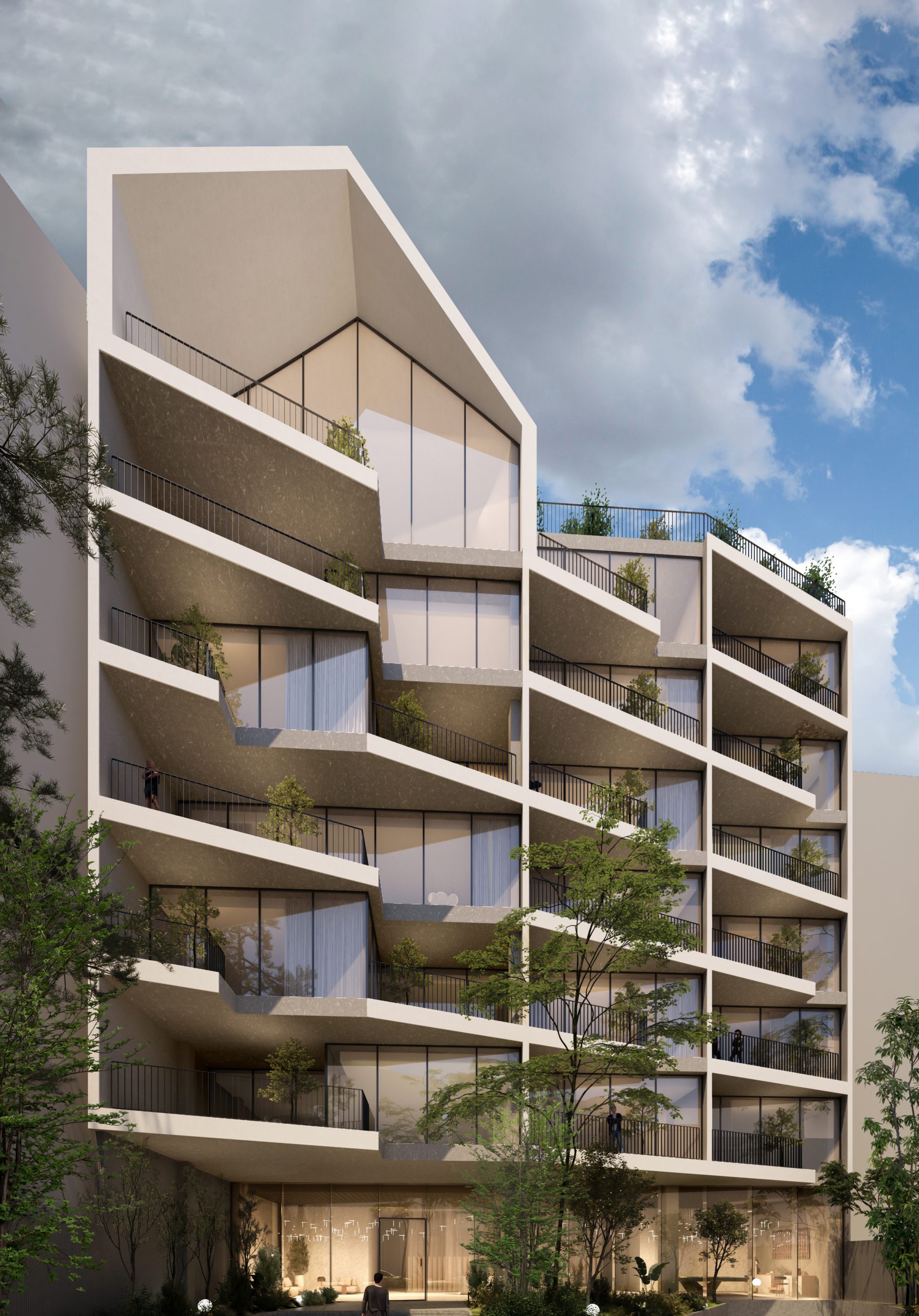
The architectural blueprint unfolds across five distinct sections: the ground floor, the first to the third floors, the fourth floor, the fifth to the tenth floors, and the rooftop. The ground floor seamlessly harmonizes functionality with aesthetics, boasting an inviting lobby and an array of communal spaces, including a café, restaurant, game room, and cinema.
The project has two separate and independent vertical communication categories. One category serves the two units of 152 and 154 square meters and the other category independently serves the 295 square meter unit. This independence in access plays a role in the uniqueness of this unit.
PRIVACY CONSIDERATION: In the design of the residential units, the privacy of private and public spaces has been well maintained. Three bedrooms are located in the northern part of the units in addition to enjoying the northern light and view which benefit from complete peace and quiet due to their distance from the street noise.
Other living spaces such as the living room, kitchen and dining room which are located in the southern part of the unit, have a furnished terrace facing the building’s yard and Behyar Street.
In the 152 and 154 square meter units, one bedroom has an independent bathroom and shower and all bedrooms in the 295 square meter unit have this feature.
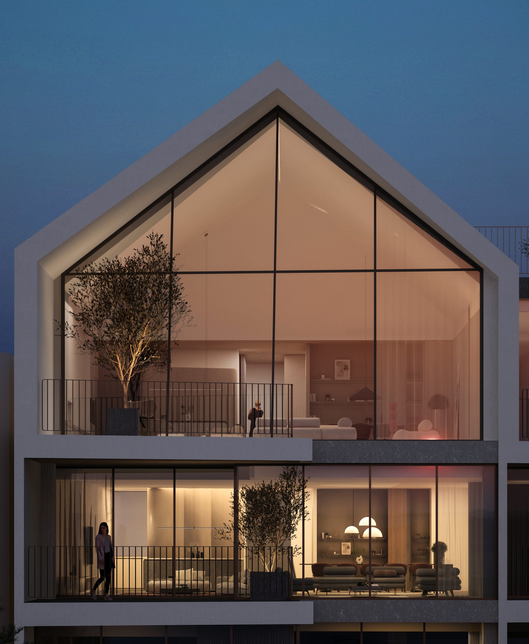
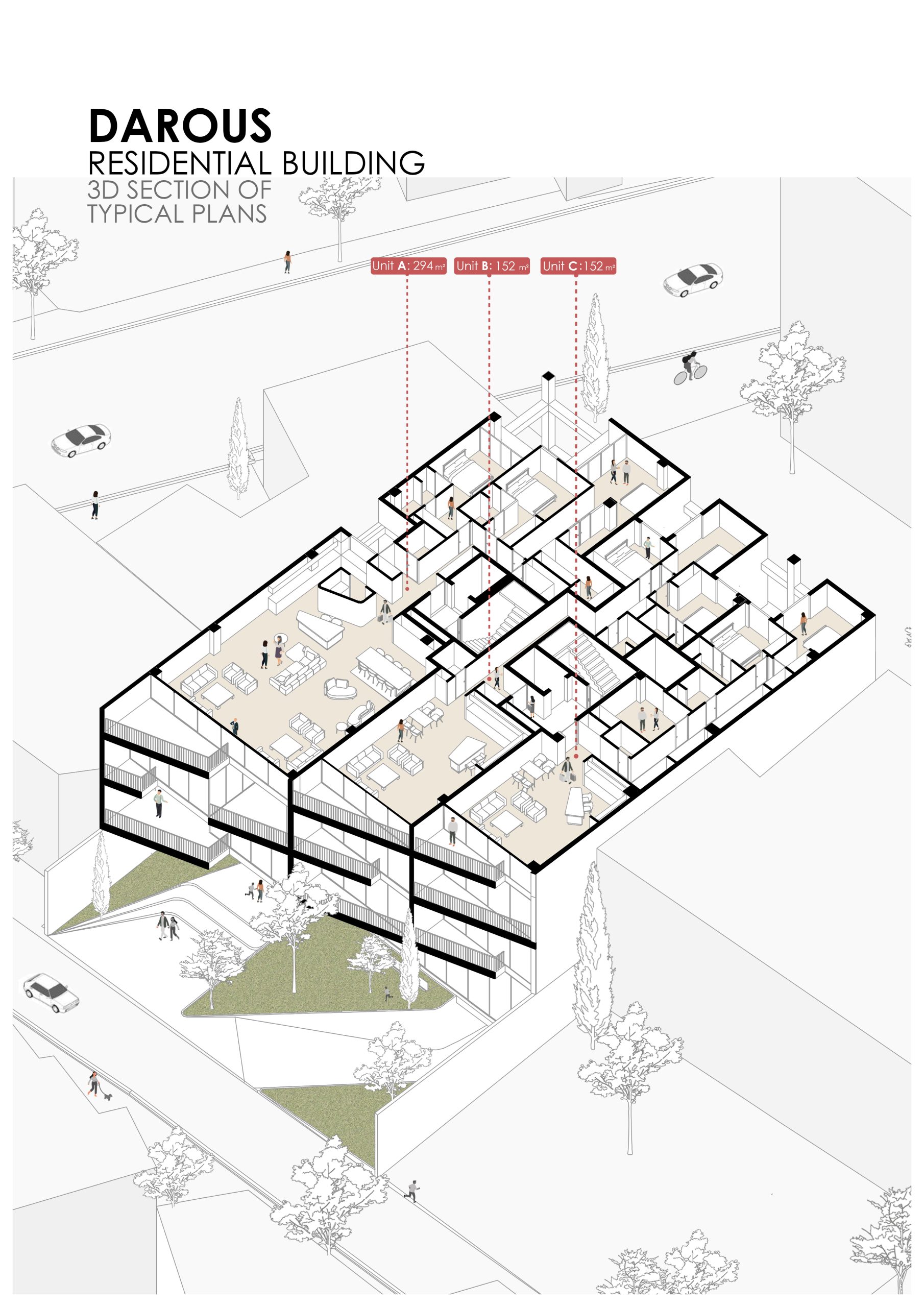
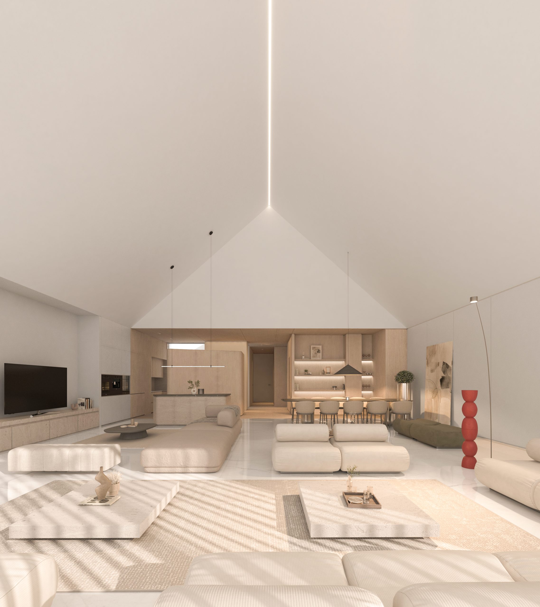
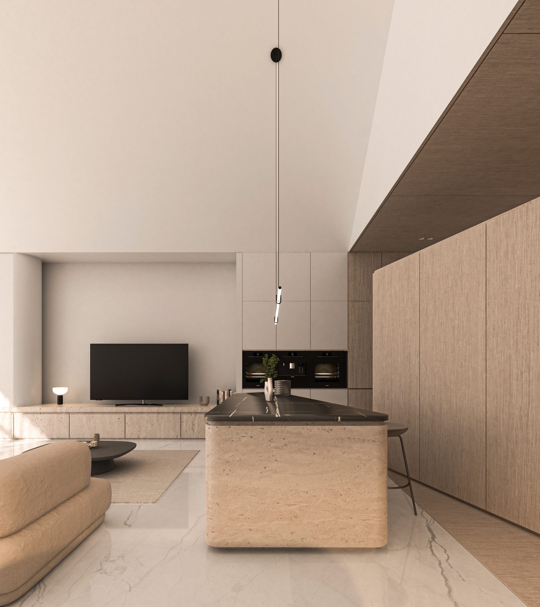
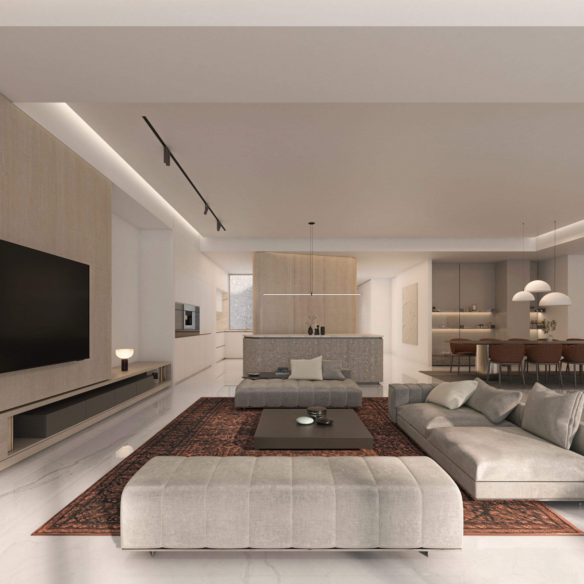
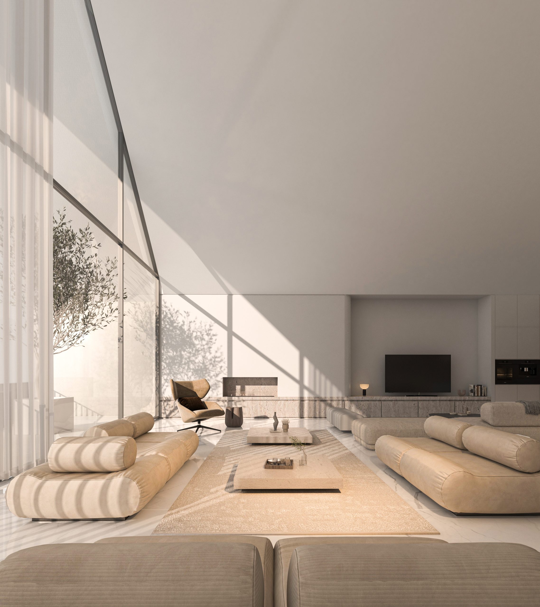
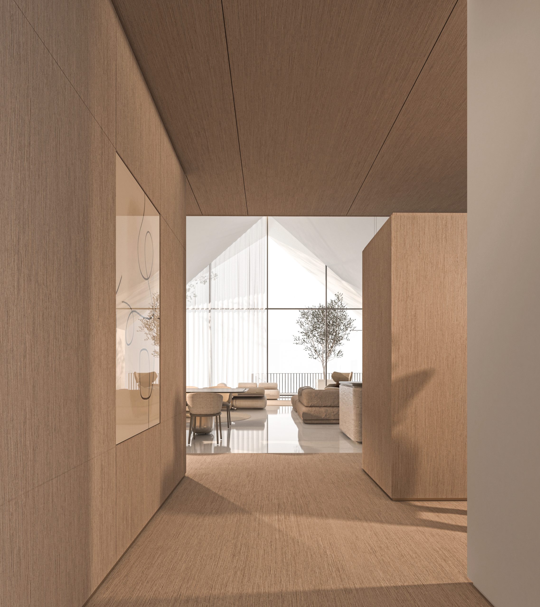
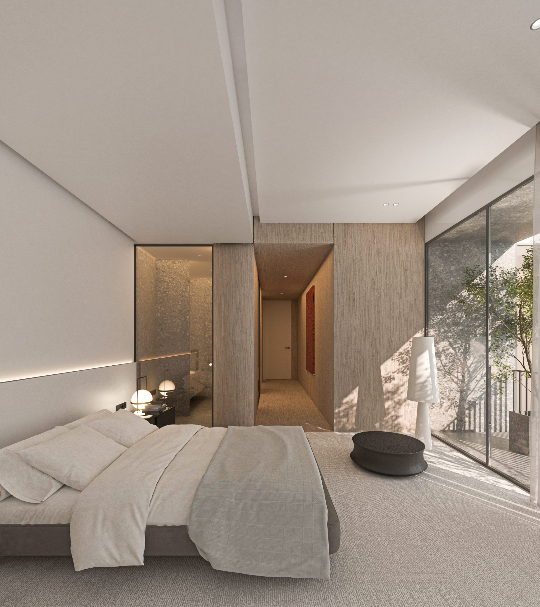
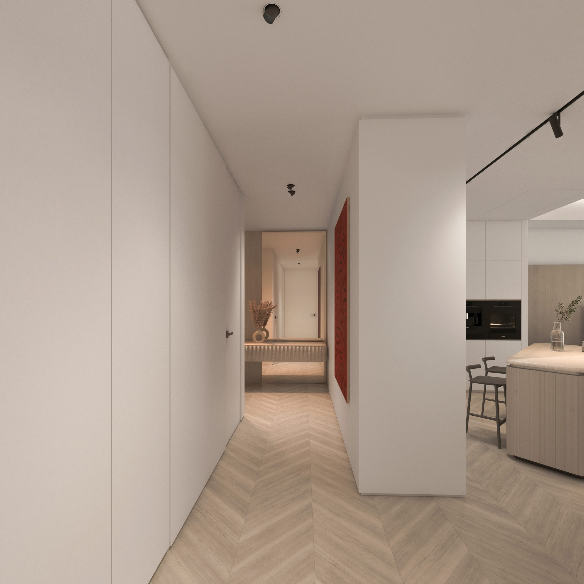
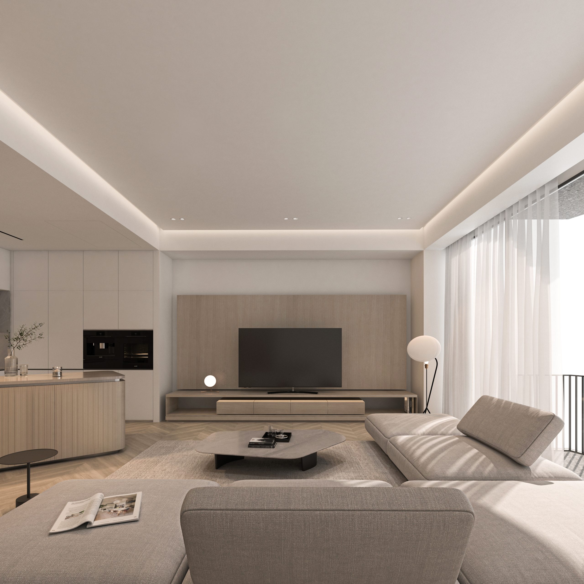
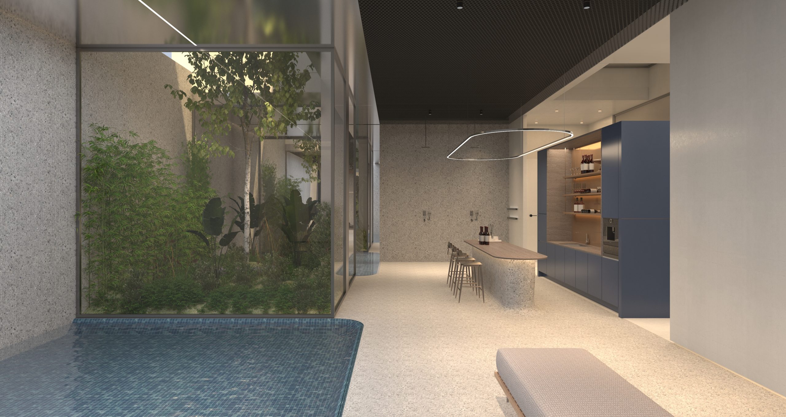
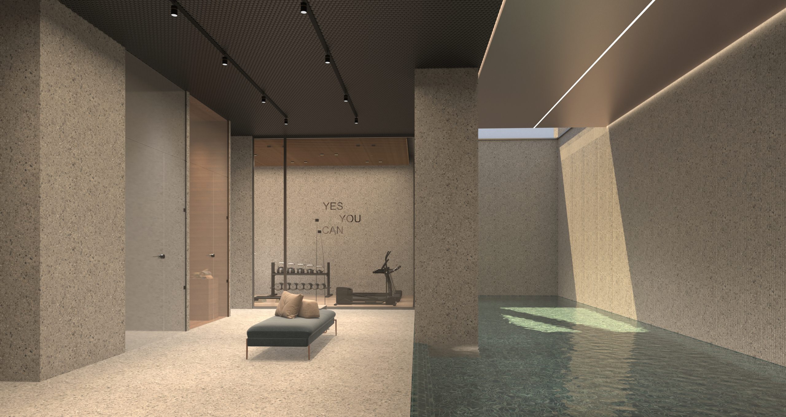
SIMILAR PROJECTS