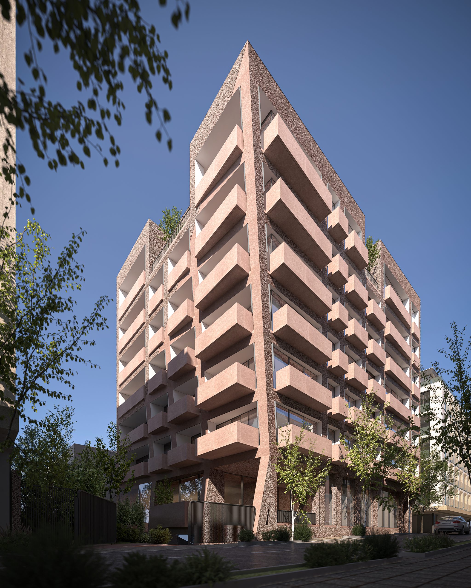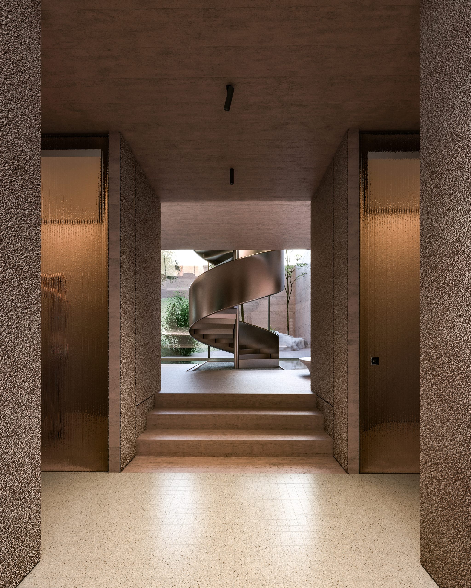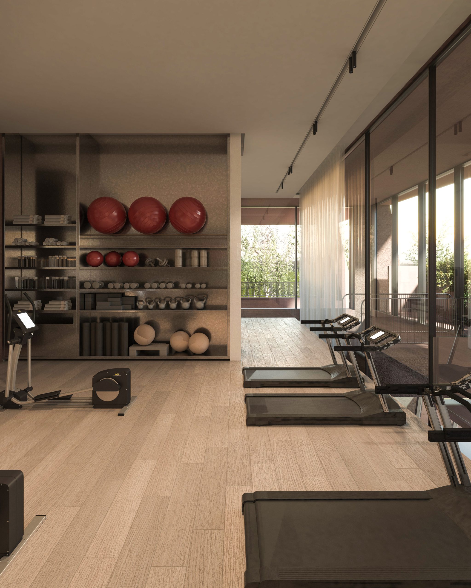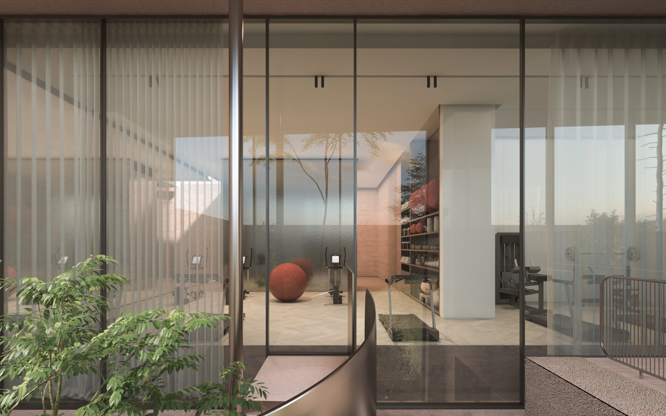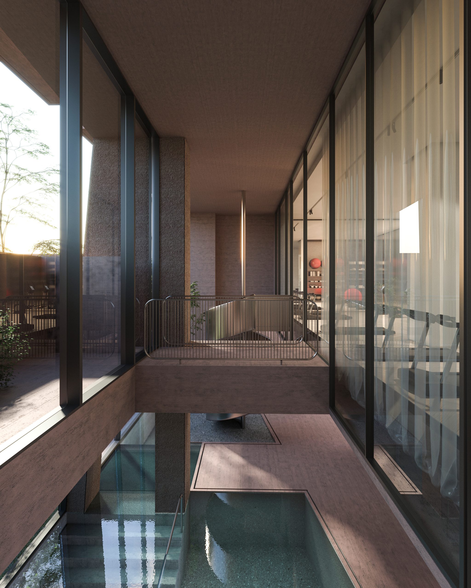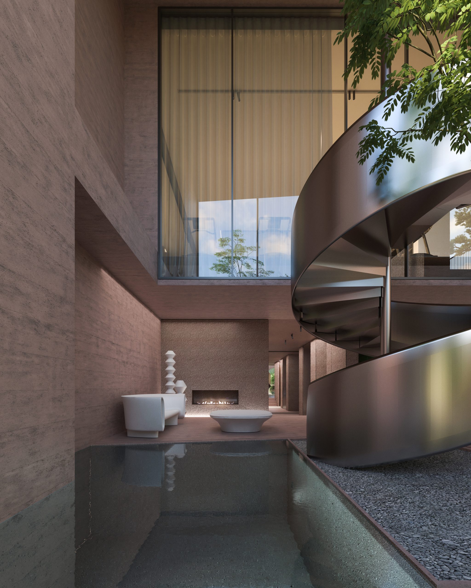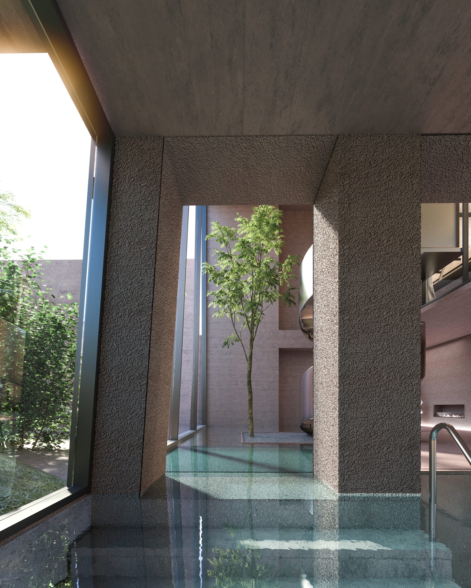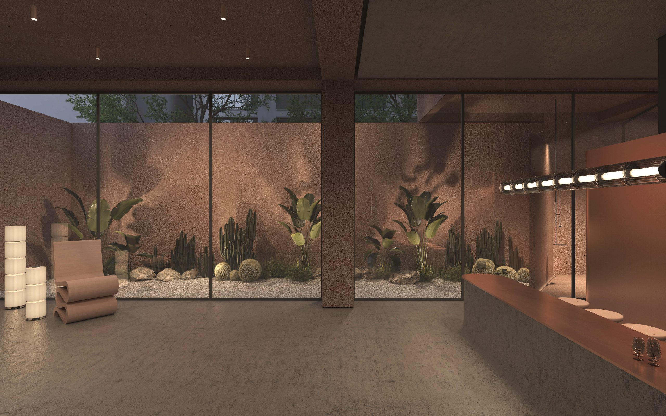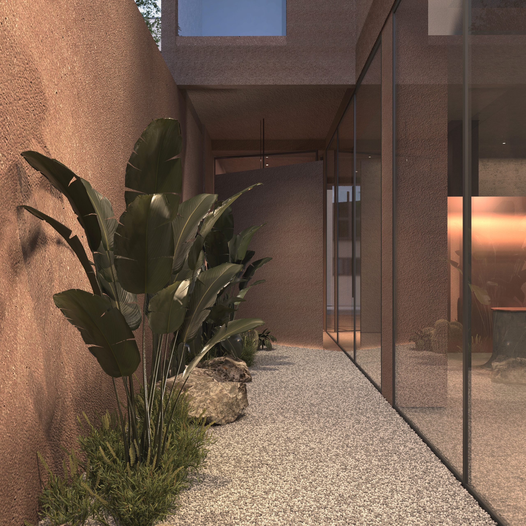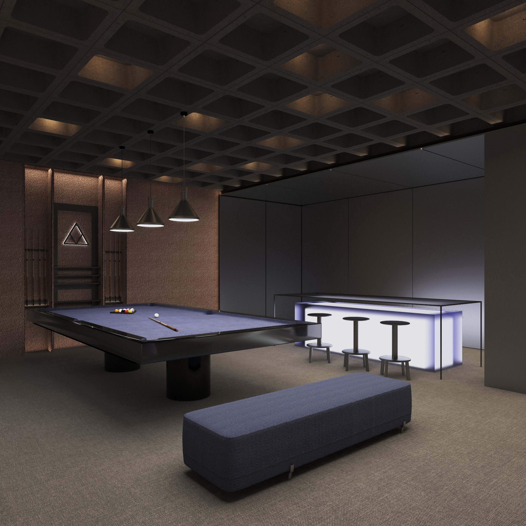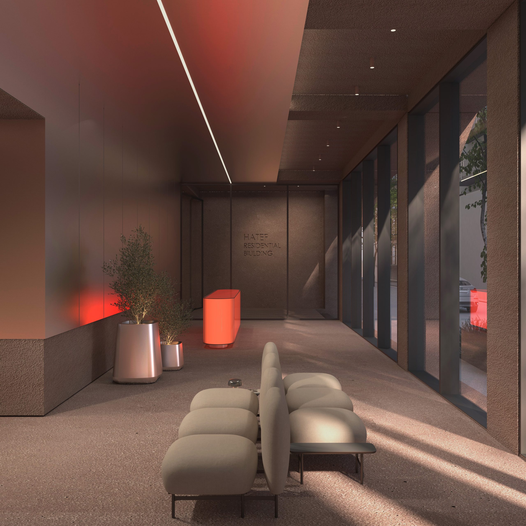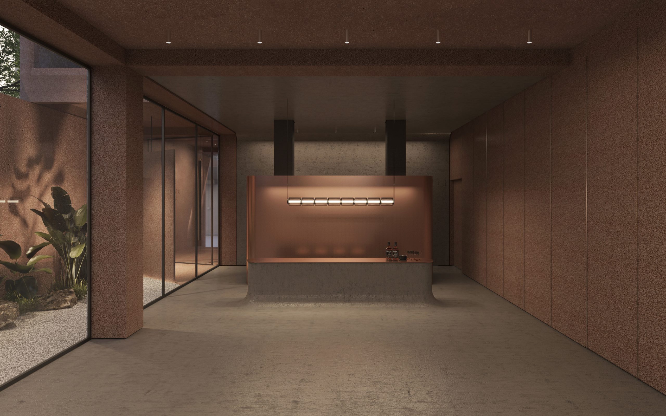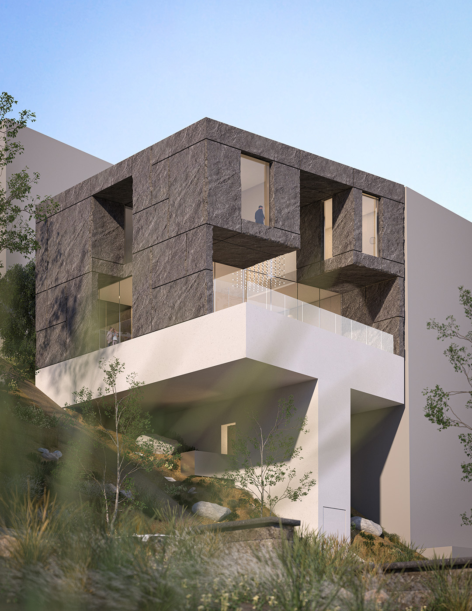
PLEASE VIEW THIS SITE ONLY
IN PORTRAIT ORIENTATION.
THANK YOU!
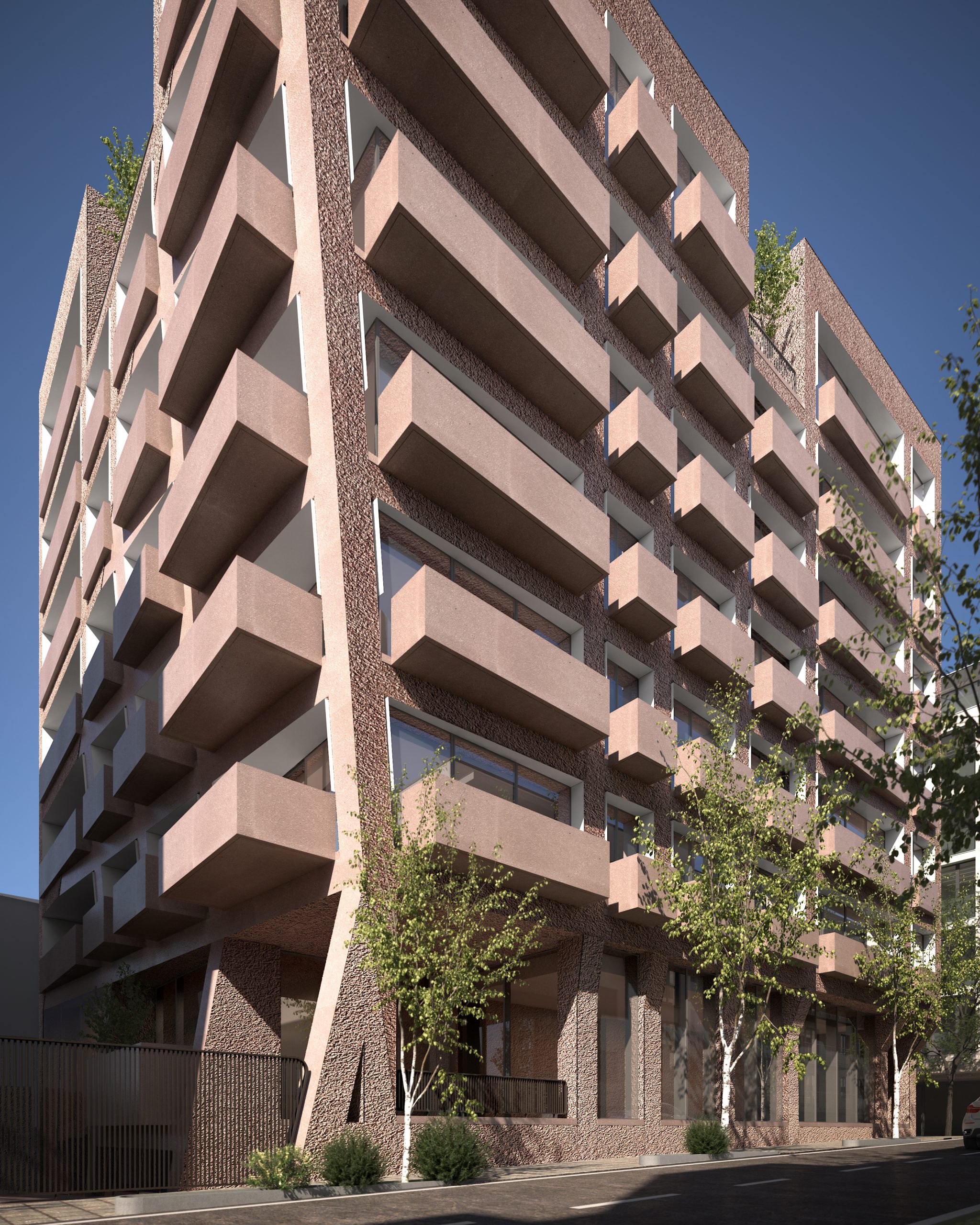
Project Title:
HATEF
Status:
Under Construction
Location:
Tehran, Iran
Year:
2024
Size:
6900 m2
Discipline:
Architecture
Category:
Residential
Client:
Private Sector
Architecture serves as a mirror reflecting the historical, cultural, and technological evolution of a society. The Hatef project located in Tehran, inspired by the Pahlavi architectural style, exemplifies an intricate blend of historical reverence and modern innovation. By examining its design elements and material use, one can appreciate how this project captures the essence of Pahlavi-era grandeur while adapting to contemporary architectural standards.
Principal Architects:
Dorsa Ghazanfari, Hayyan Ashrafi, Ehsan Rajabi
Design Team:
Mitra Heidari, Mehrnaz Zolfaghari, Kimia Bazrpour
3D Visualization:
Mitra Heidari, Mehrnaz Zolfaghari, Kimia Bazrpour
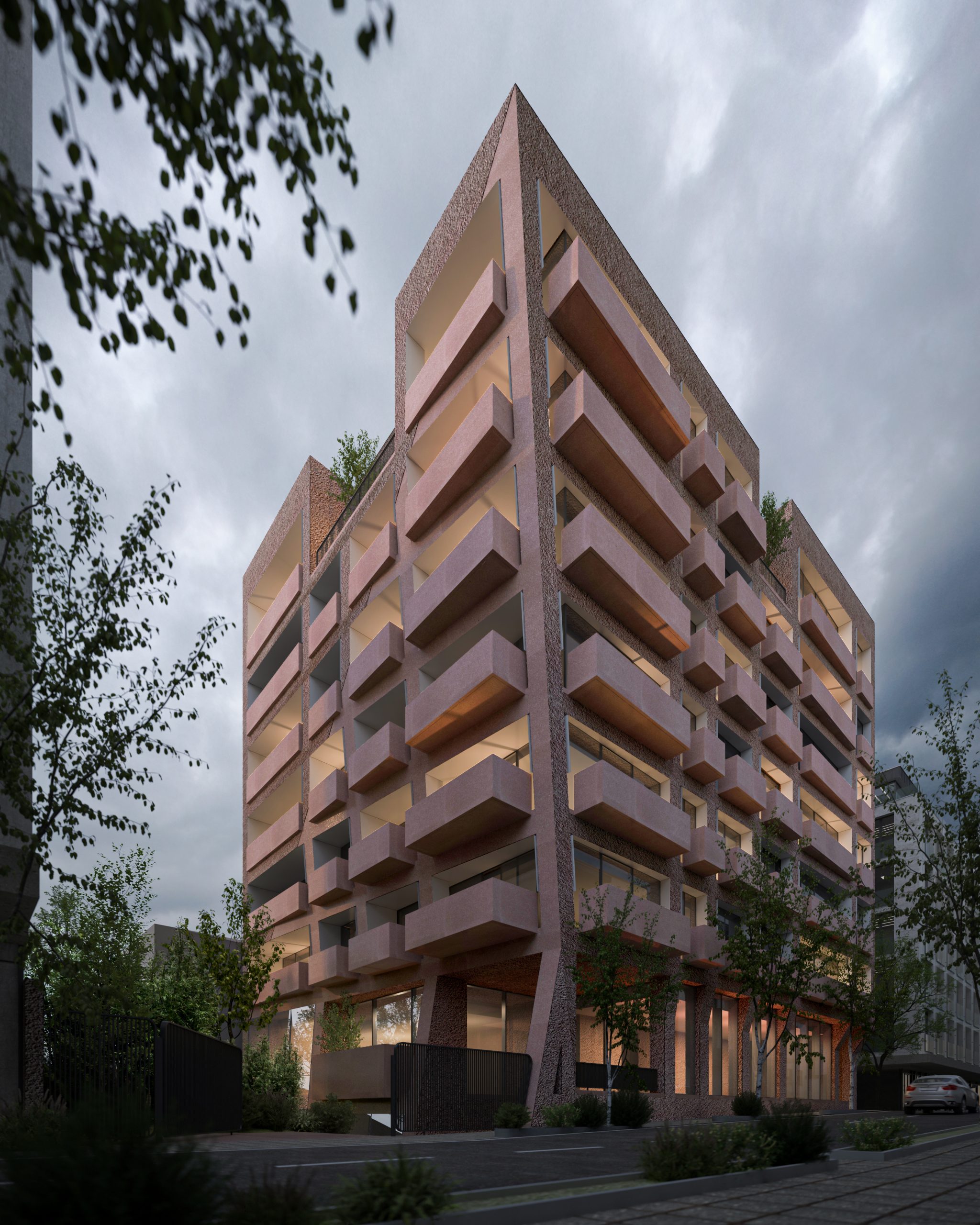
The careful mix of smooth and rough textures on the building’s exterior underscores a dialogue between the old and the new. In Pahlavi architecture, materiality sent a subtle message of permanence and gravity. Here, modern concrete and refined finishes articulate this narrative in a language that resonates with contemporary minimalism.
