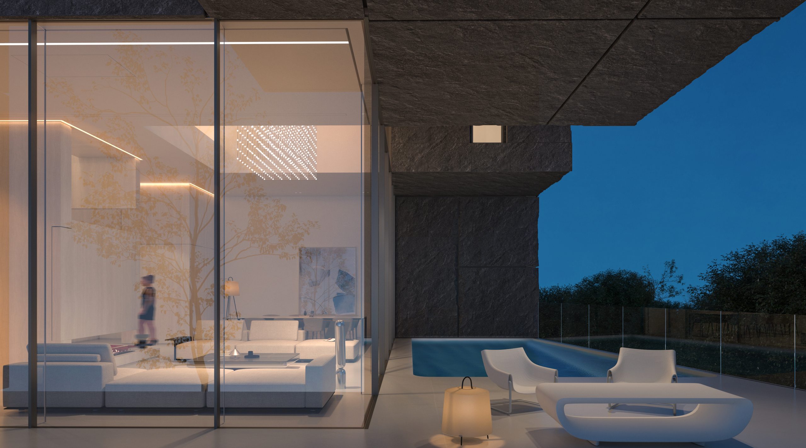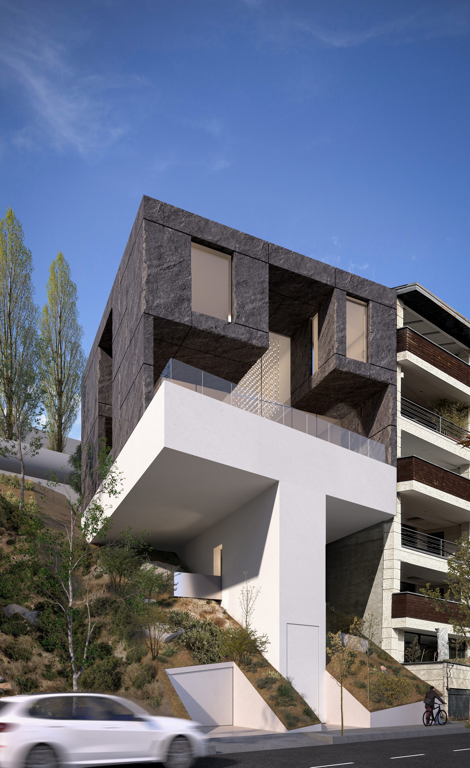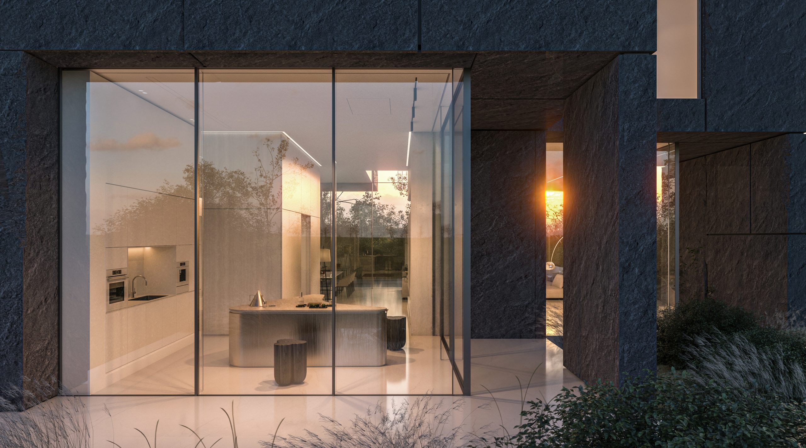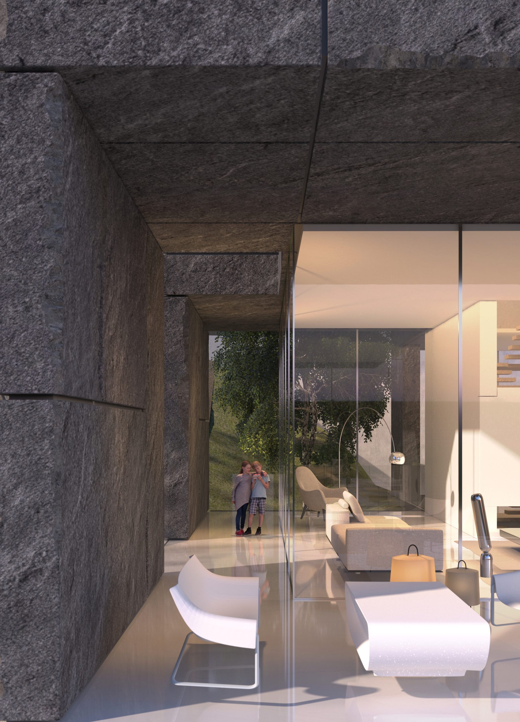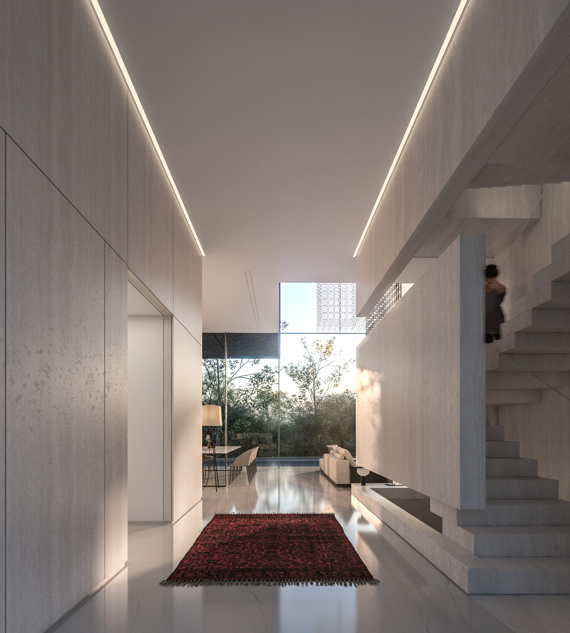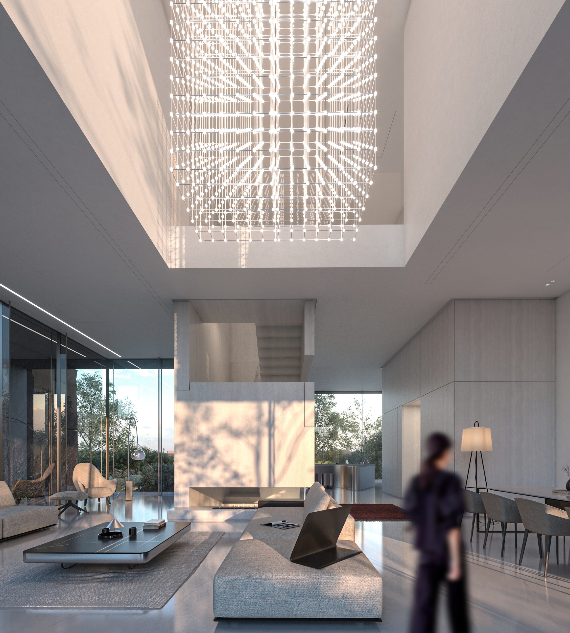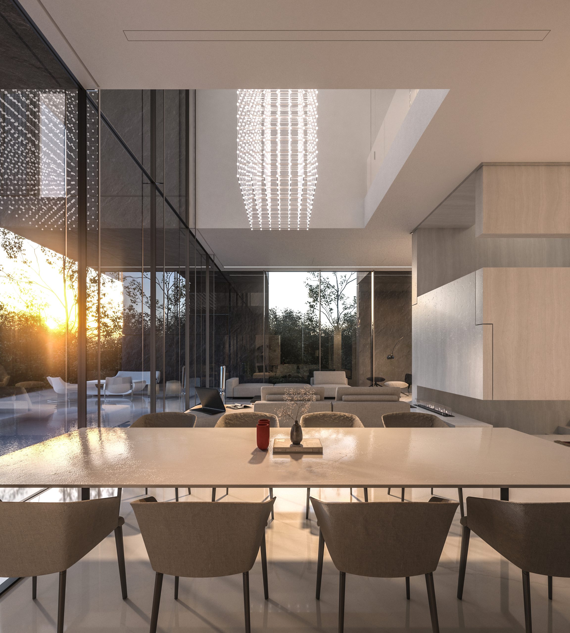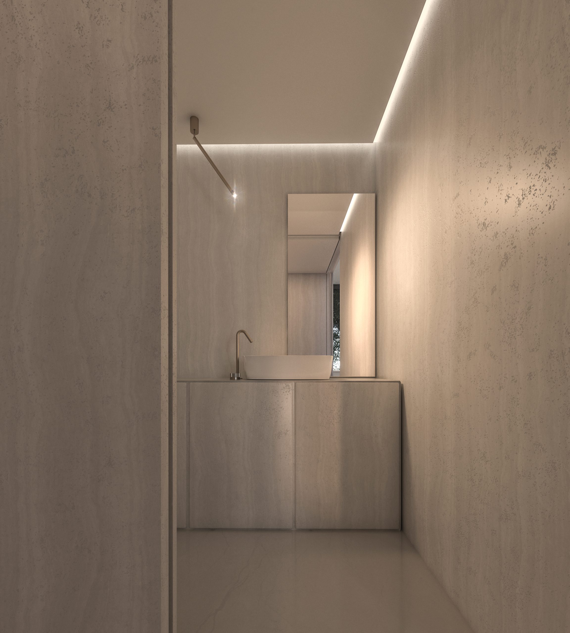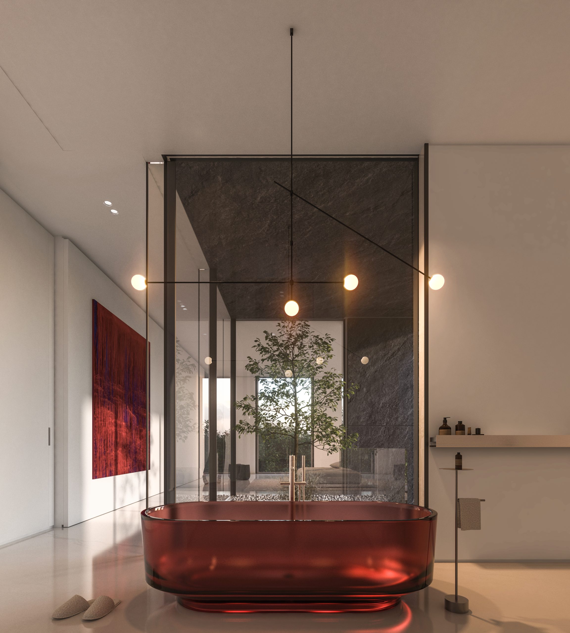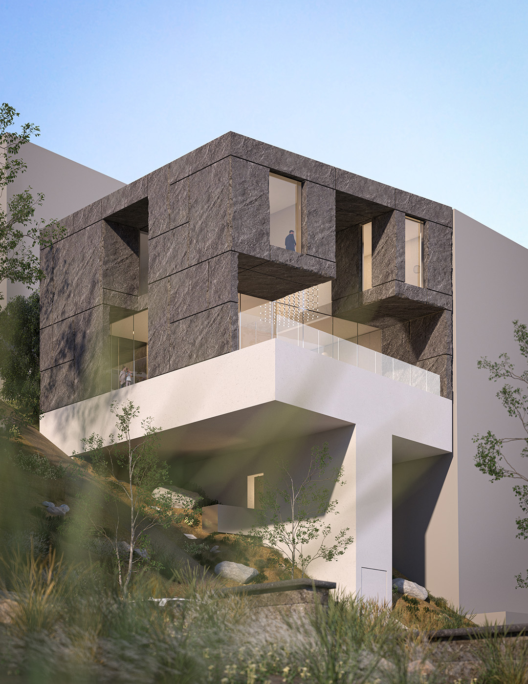
Thus, the central question emerged: How can a three-story villa be realized on a steep plot while occupying the same volumetric envelope as its six-story neighbors within the urban grid?
PLEASE VIEW THIS SITE ONLY
IN PORTRAIT ORIENTATION.
THANK YOU!
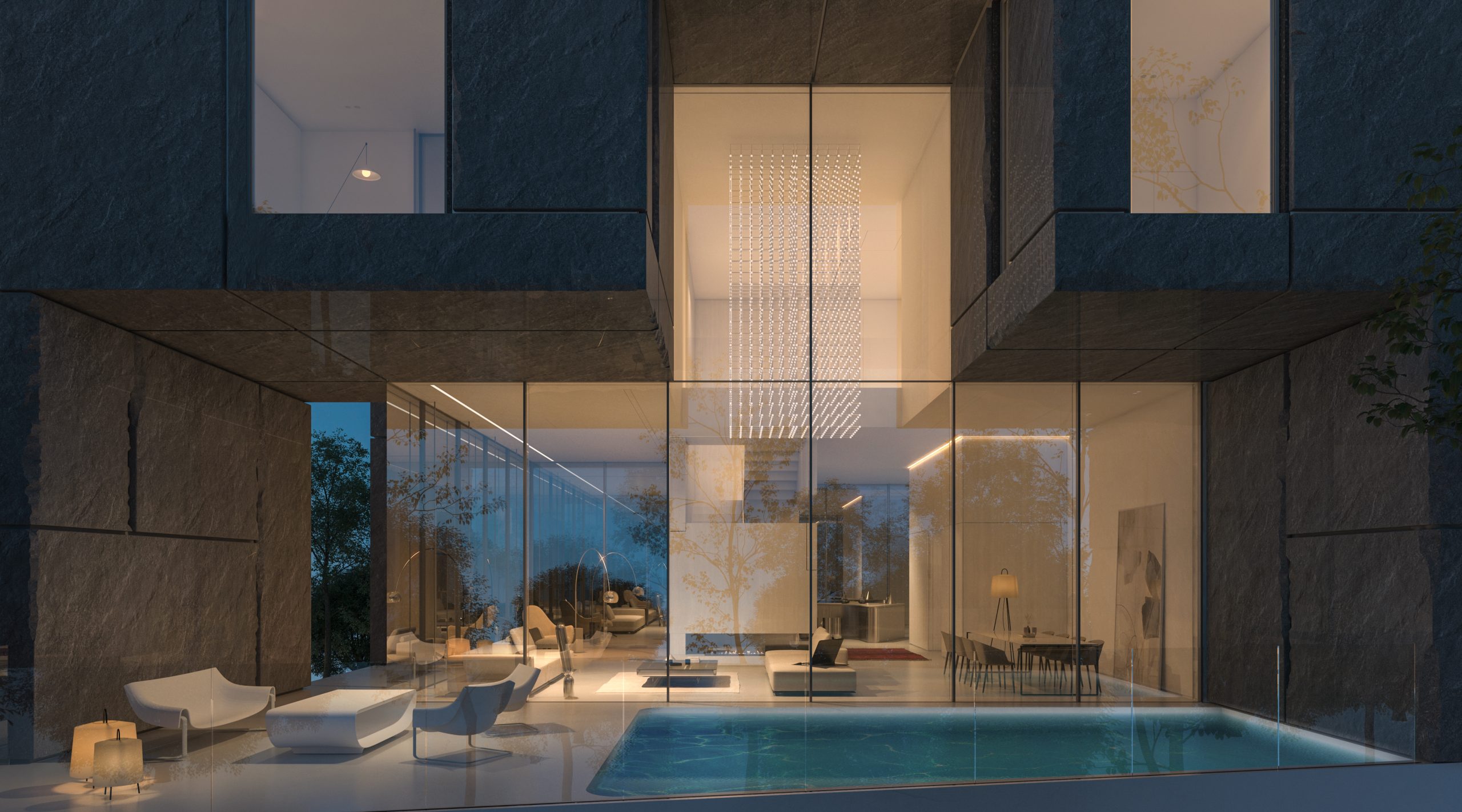
Project Title:
Meygun Villa
Status:
Under Construction
Location:
Meygun, Iran
Year:
2025
Size:
700 m2
Discipline:
Architecture
Category:
Residential
Client:
Private Sector
Meygun Villa is situated on a steep 470-square-meter plot overlooking the mountains and the lush valleys of Meygun. The client sought a three-story residence with a built area of approximately 800 square meters.
One of the project’s key challenges was the inconsistency of density between the villa and the surrounding urban fabric. The street is lined with six-story residential buildings that have fully exhausted their permitted building capacity. At the same time, in pursuit of spatial quality—maximizing natural light and framing the landscape—the option of embedding the villa into the slope was dismissed.
Principal Architects:
Dorsa Ghazanfari, Hayyan Ashrafi, Ehsan Rajabi
Design Team:
Mitra Heidari, Mehrnaz Zolfaghari
3D Visualization:
Mitra Heidari, Mehrnaz Zolfaghari, Kimia Bazrpour

Thus, the central question emerged: How can a three-story villa be realized on a steep plot while occupying the same volumetric envelope as its six-story neighbors within the urban grid?
Around Tehran, unrestrained construction has often consumed pristine natural land. Here, too, we were confronted with a dual inheritance: on one hand, the six-story apartment blocks erected over the past two decades, and on the other, a parcel of untouched land retaining its original character.
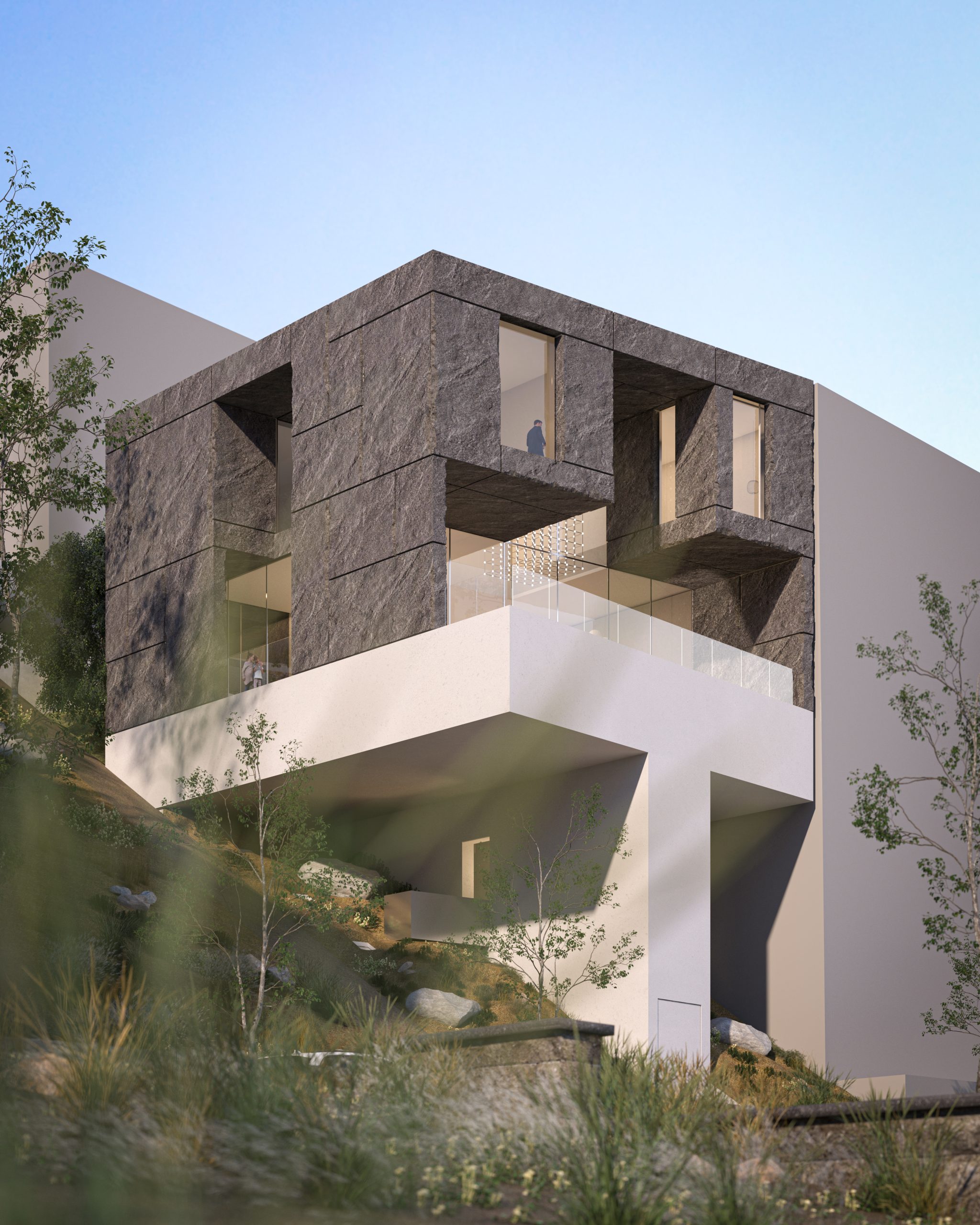
Our approach was to build differently from the neighbors: by setting the villa on a raised base. This platform allowed the natural slope to be reinstated beneath, while above it, a residence commanding the views of Meygun could unfold.
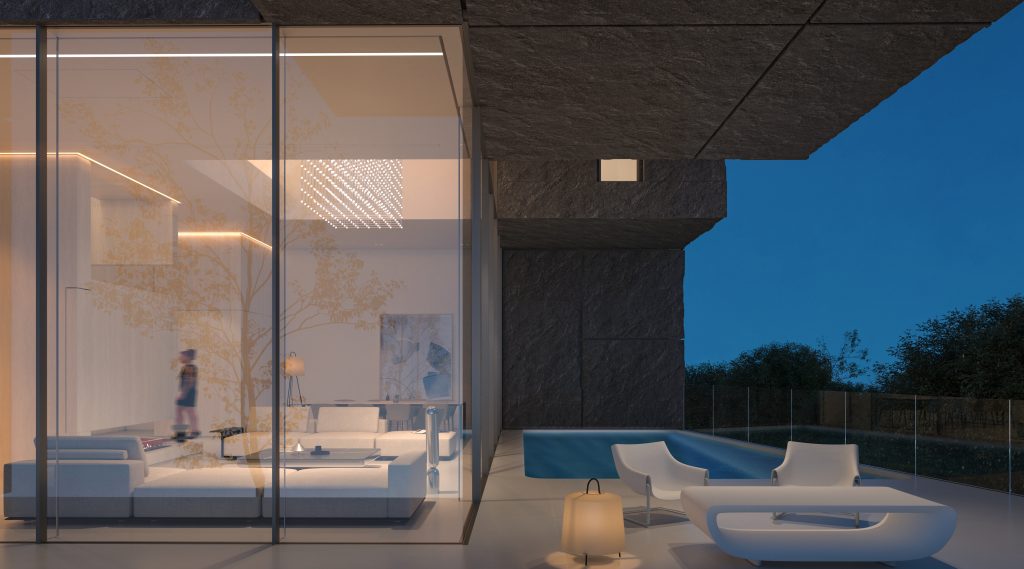
The project sought both to align with the skyline of its neighbors and to offer a distinct response to the reduced density of the villa. The T-shaped platform simultaneously fulfilled its structural role while establishing a clear boundary between what was to be constructed and what was to be returned to the urban landscape.

