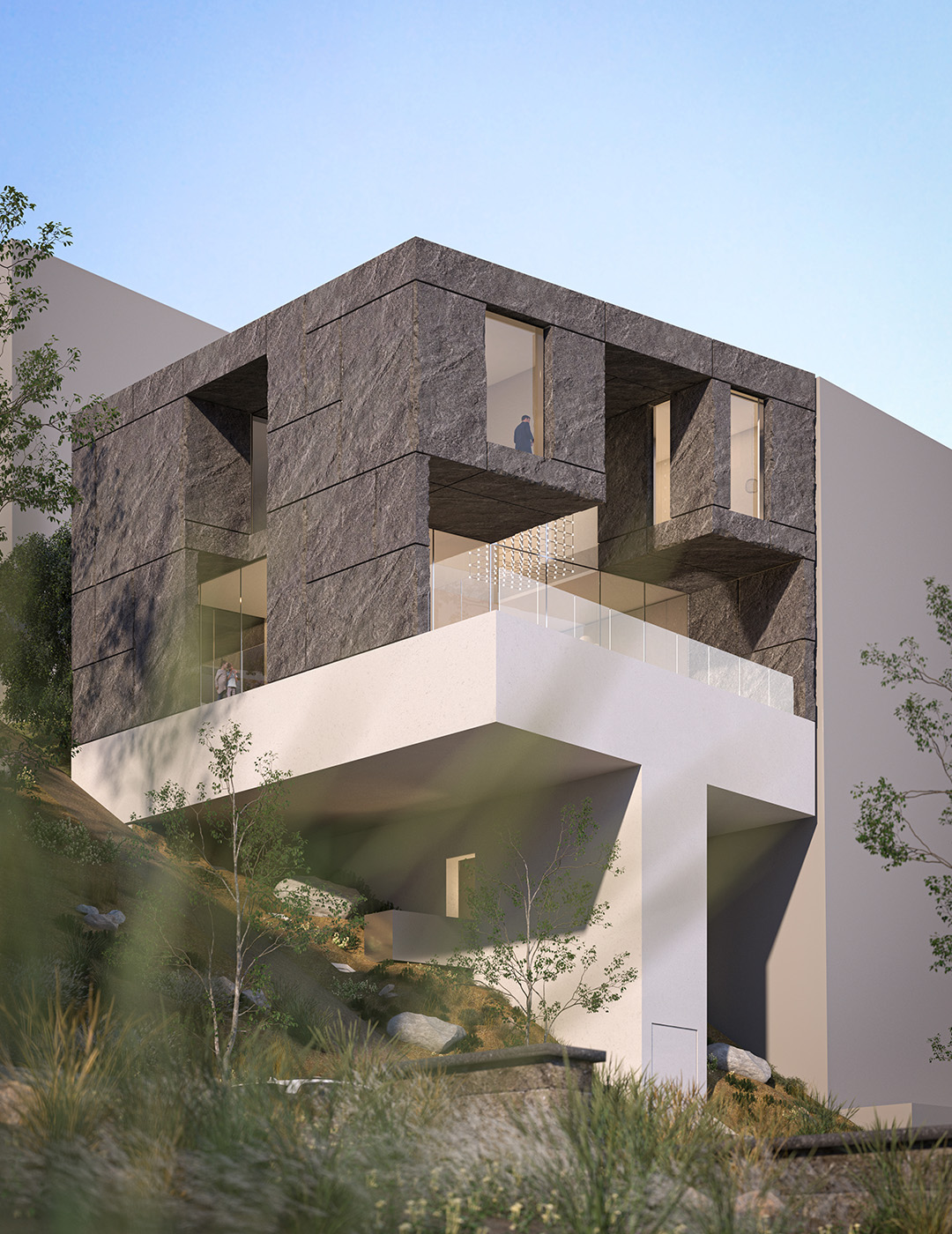
PLEASE VIEW THIS SITE ONLY
IN PORTRAIT ORIENTATION.
THANK YOU!
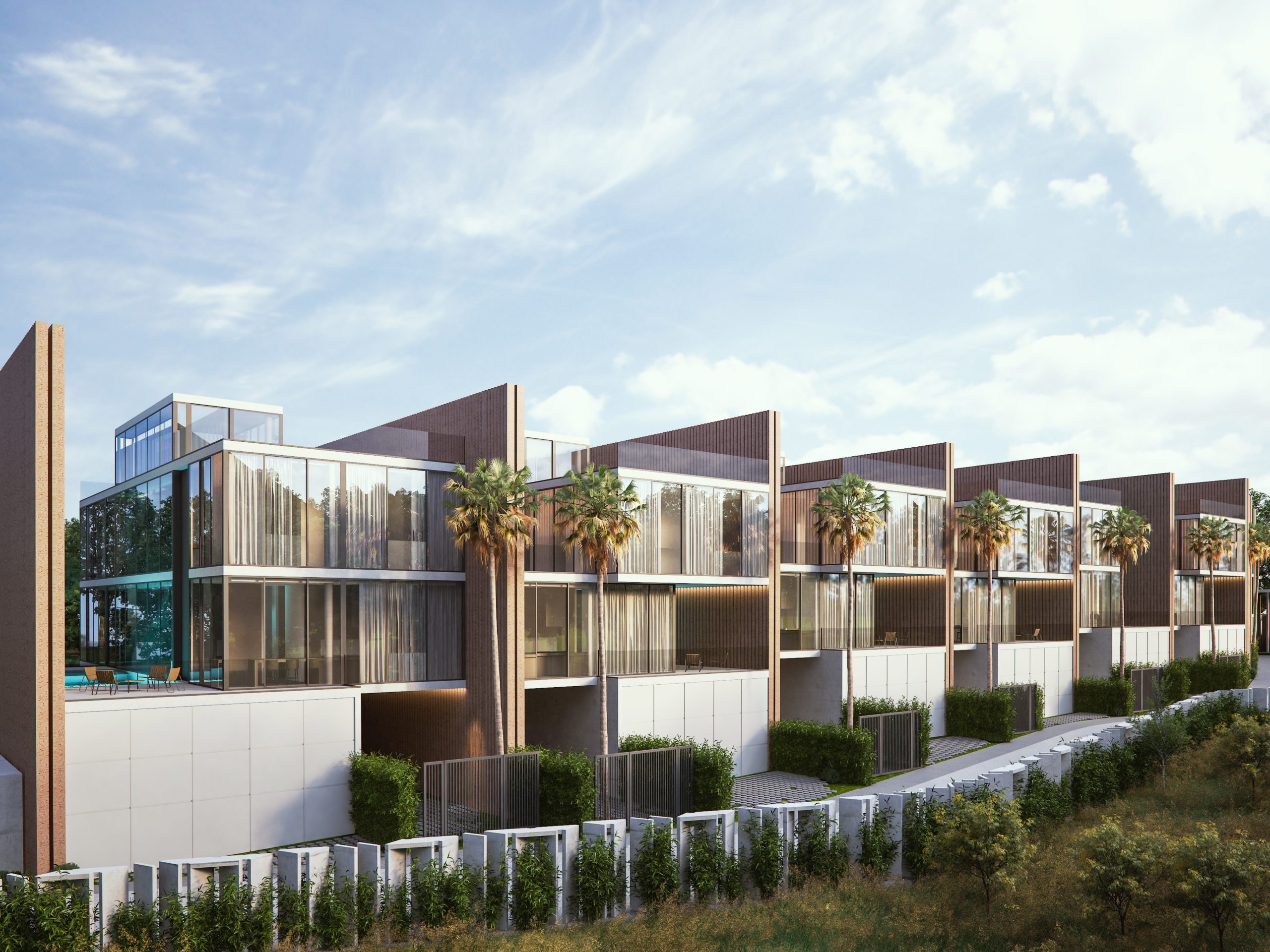
Project Title:
ROYAL
Status:
In Process
Location:
Sisangan, Iran
Year:
2020
Size:
6,677 m2
Discipline:
Architecture
Category:
Villa
Client:
Private Sector
royal residential complex nestled in Mazandaran province. Experience unparalleled privacy with concrete walls separating homes while creating striking architectural elements. Immerse yourself in a world of indoor-outdoor harmony as green voids connect interior spaces with breathtaking views. This project seamlessly blends modern aesthetics with functional design, offering a haven of social interaction and refined comfort.
Principal Architects:
Dorsa Ghazanfari, Hayyan Ashrafi, Ehsan Rajabi
Design Team:
Mitra Heidari, Kimia Sojoudi
Technical Design:
Hesam ghadiri, Bahman Mirhashemi, Mitra Heidari, Mahsa Abedi, Mitra Mohammadi
3D Visualization:
Mitra Heidari, F8 Studio

Relocating spaces in the house generates green voids intruding throughout the spaces, consequently visually connecting sights in north and south, in addition to enhancing the interaction between the terraces and interior spaces. Besides, spaces including main entance, pool and terraces are located within these green voids.
In each house geustroom and parkings are located on ground floor, semiprivate spaces and swimming pool on first floor and private spaces on second floor.
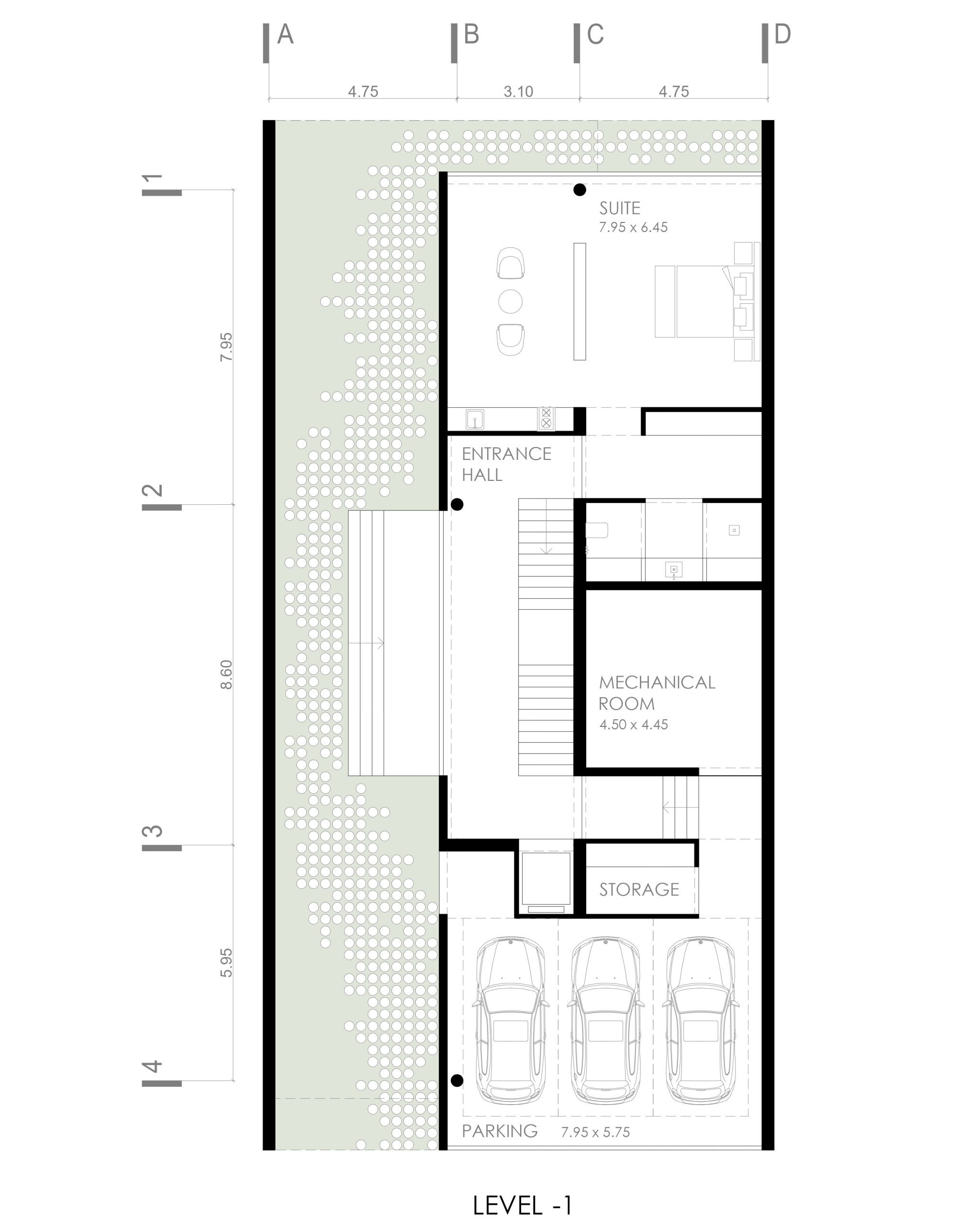
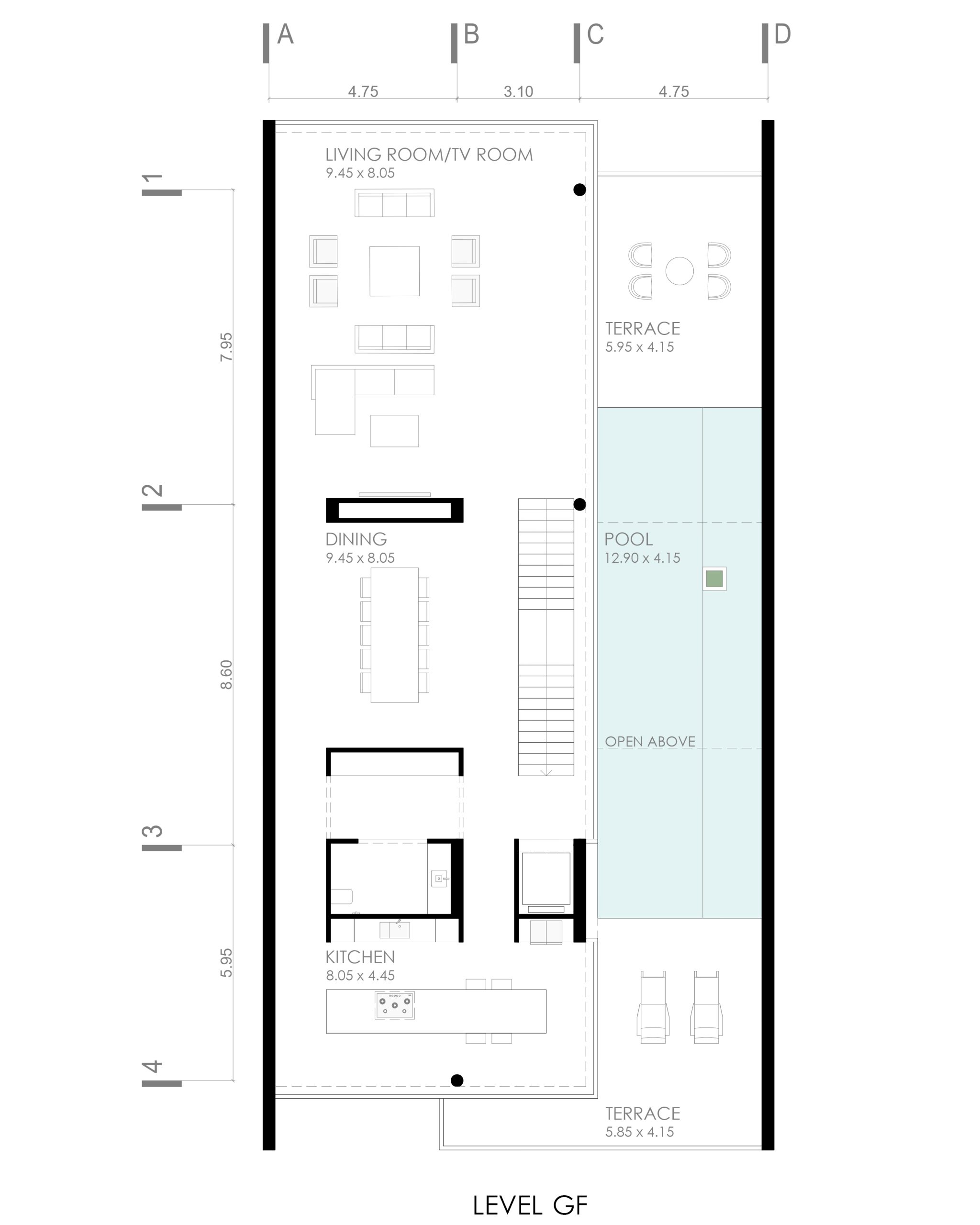
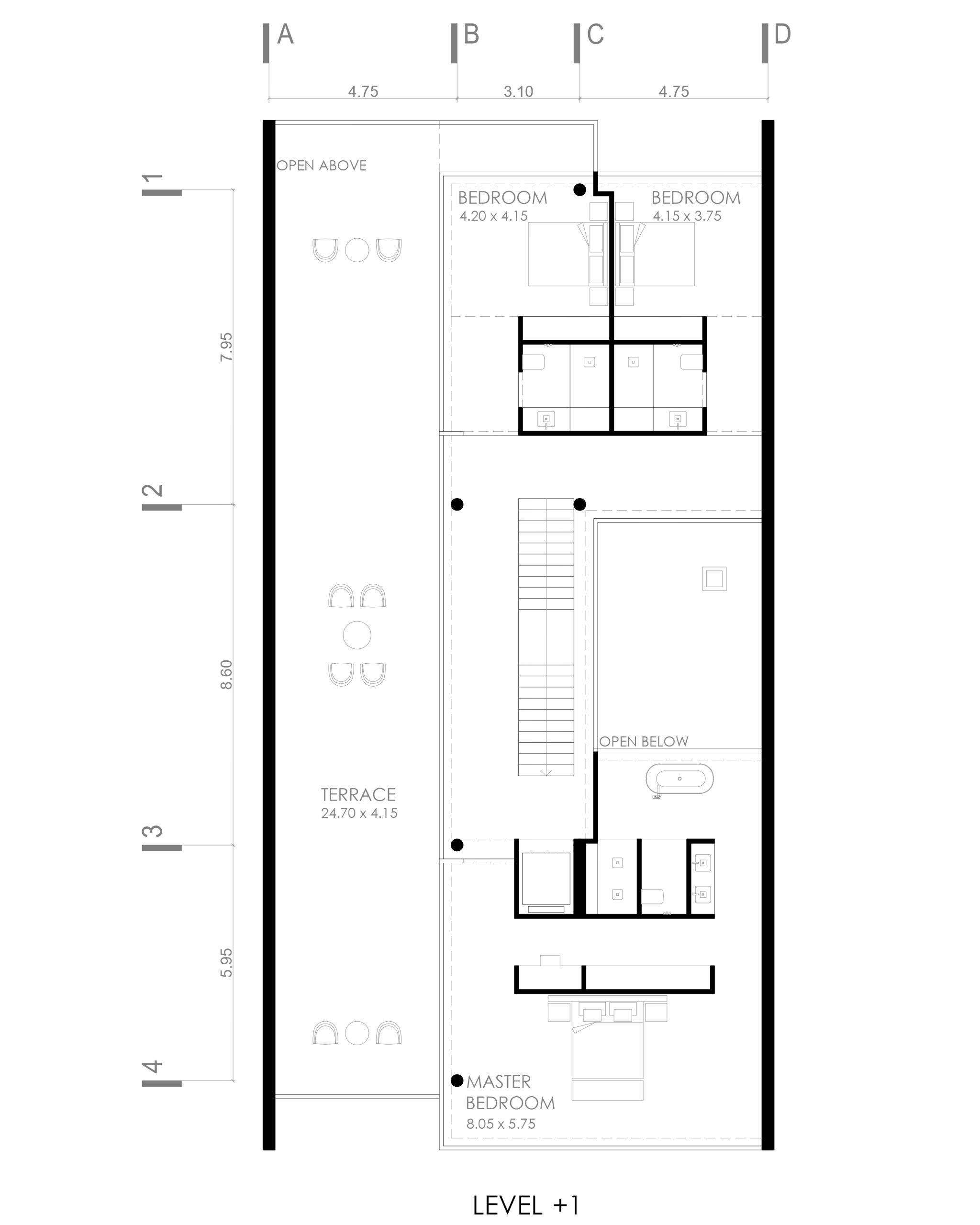
This project’s interior design highlights the balance between functionality and aesthetics, showcasing the essence of modern living. The design promotes social interaction and optimizes space by seamlessly connecting the kitchen, dining, and living areas.
Recessed and pendant lighting is strategically utilized to illuminate key areas, enhancing both functionality and visual appeal.
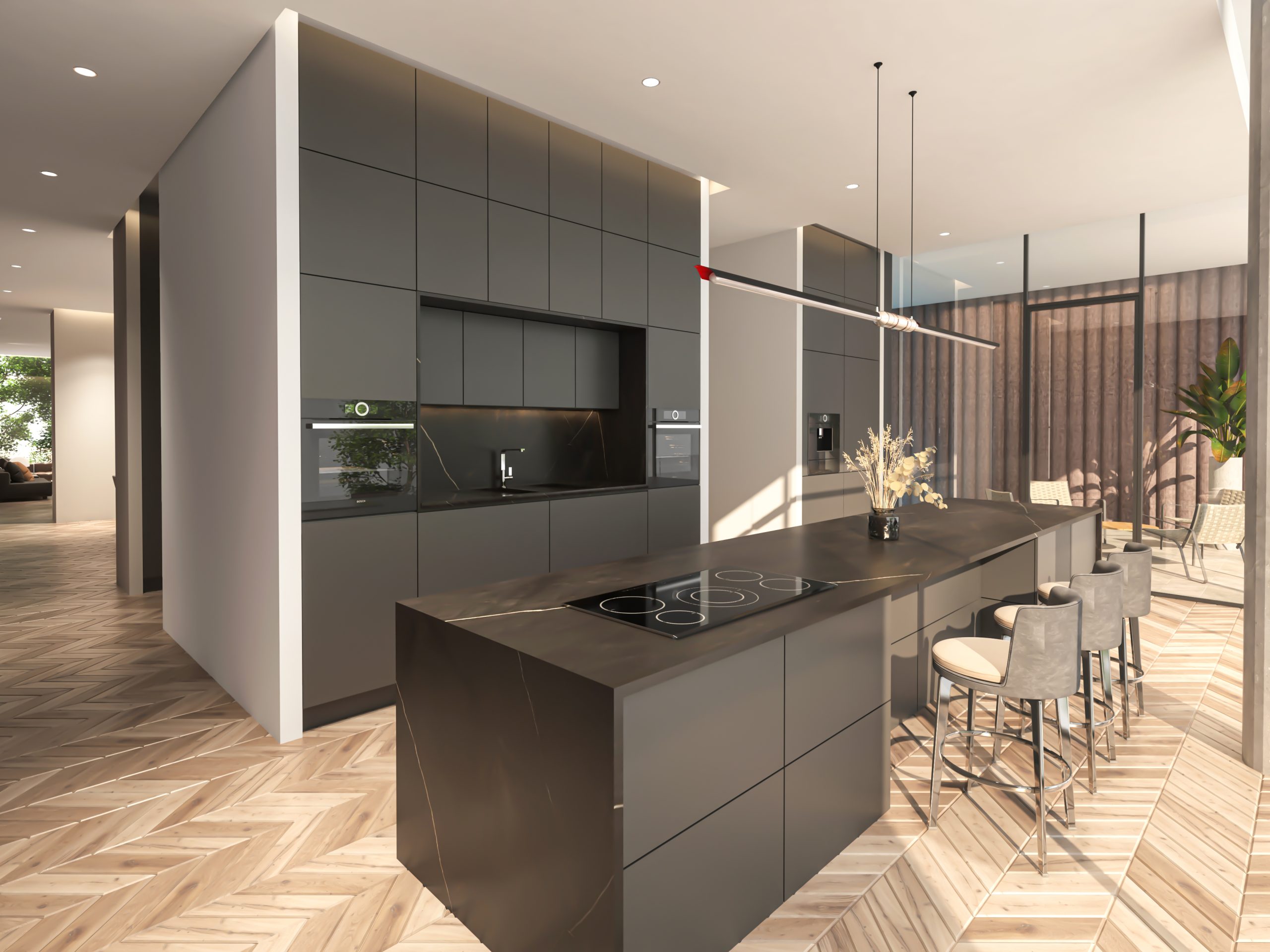
Distinct areas for various activities are defined without the need for walls, preserving an open atmosphere.
This interior design exemplifies modern living principles, emphasizing openness, natural light, and a strong connection to the outdoors. The thoughtful integration of these architectural elements creates a functional and visually appealing environment that enhances everyday life.
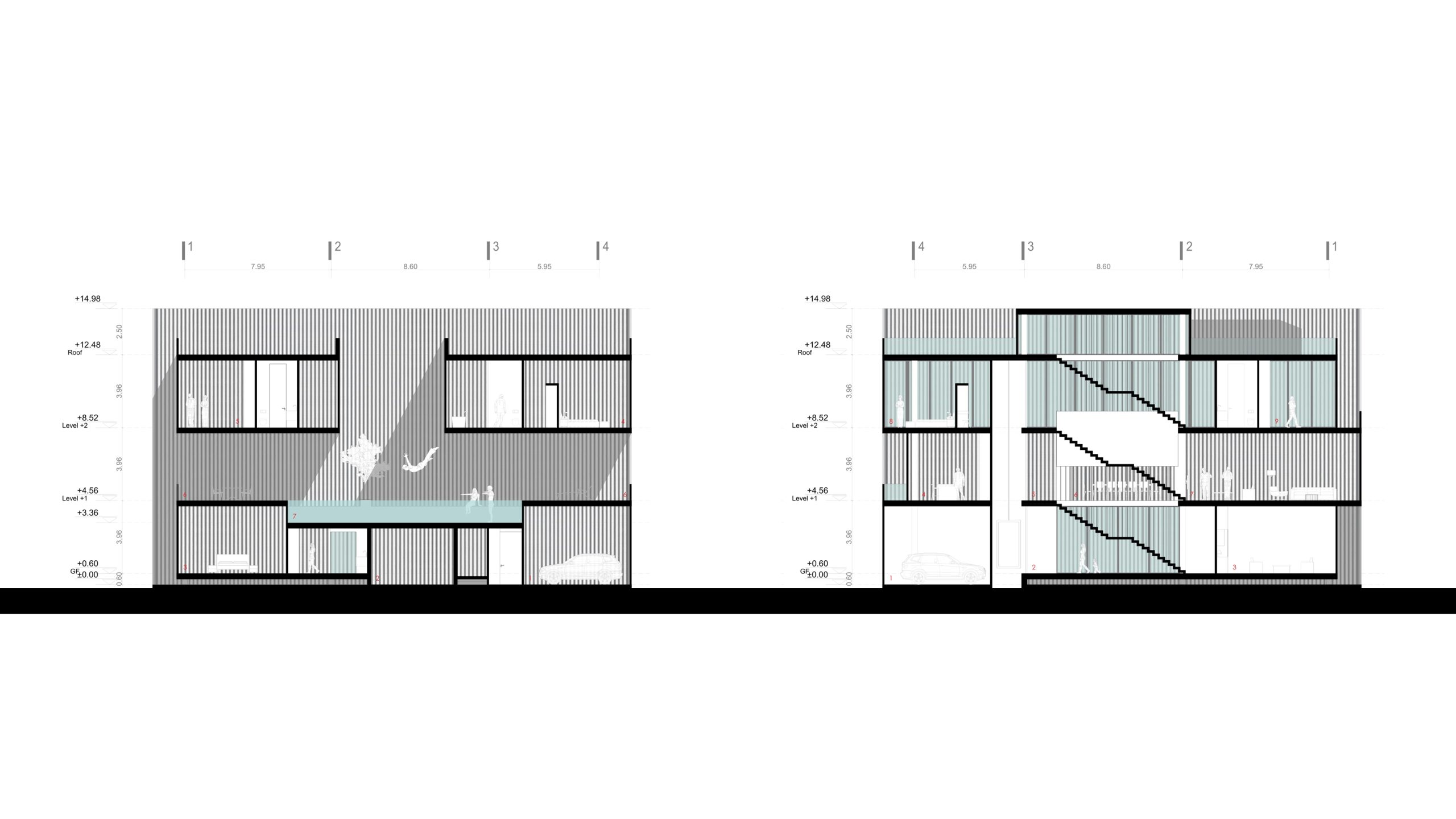
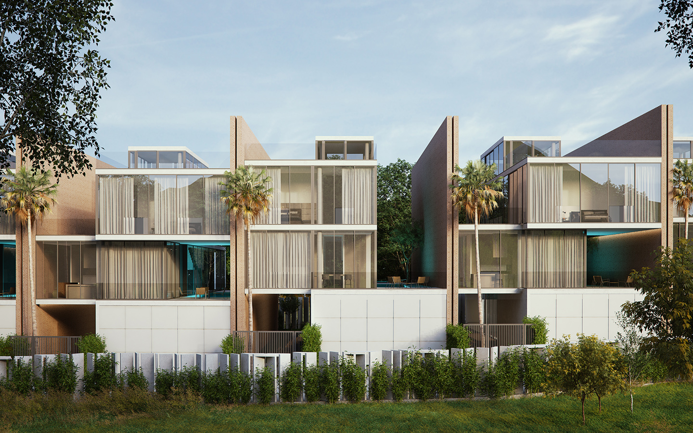
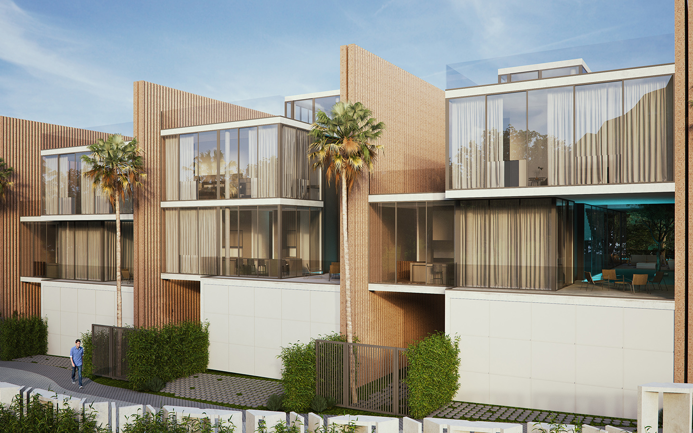
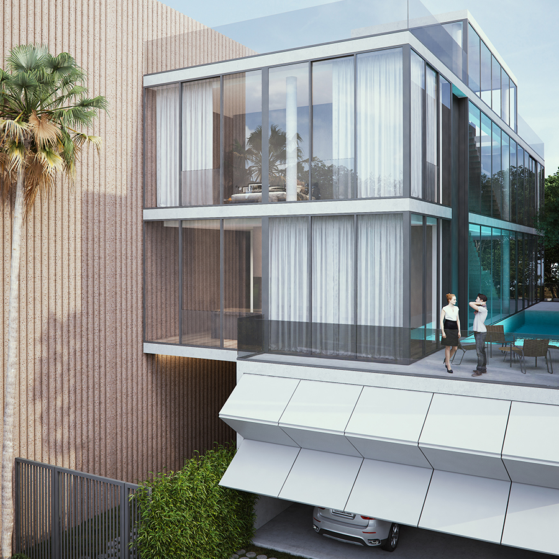
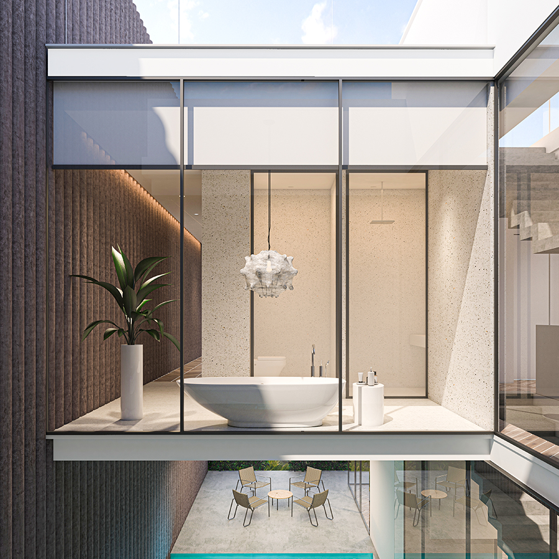
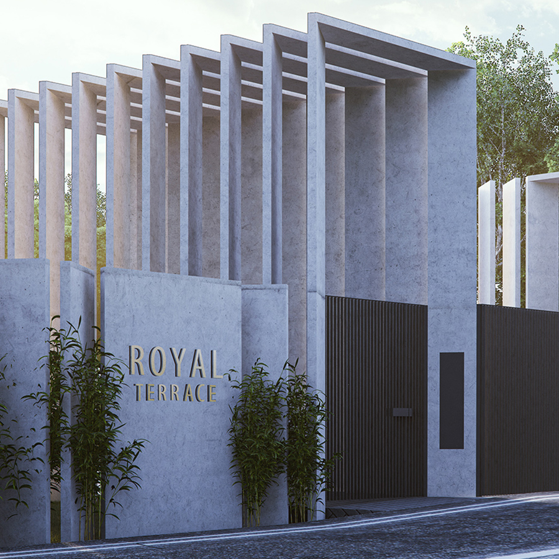
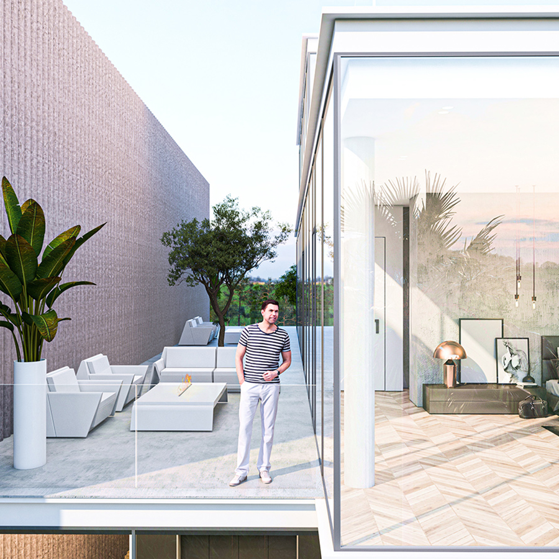
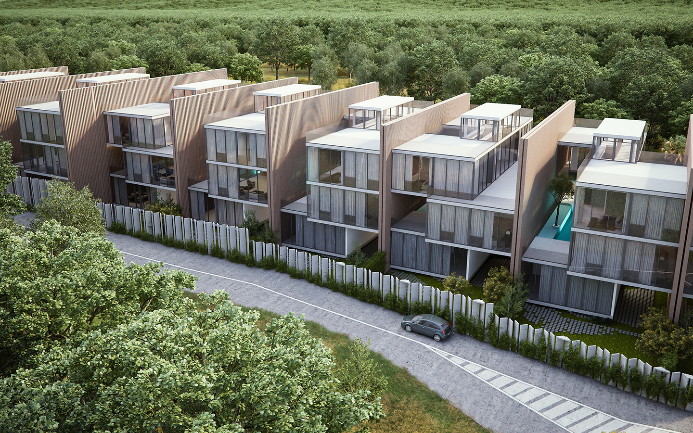
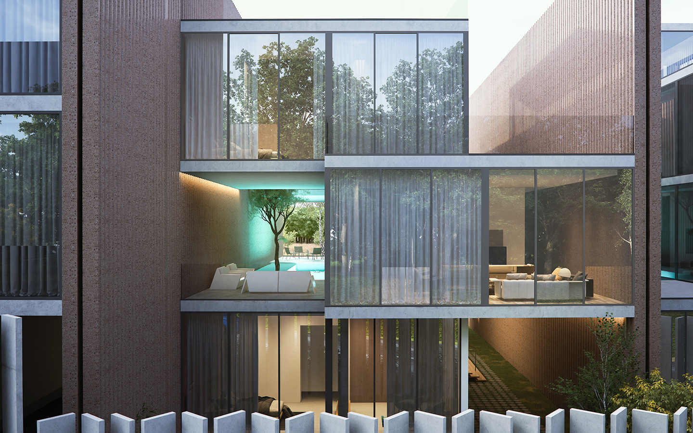
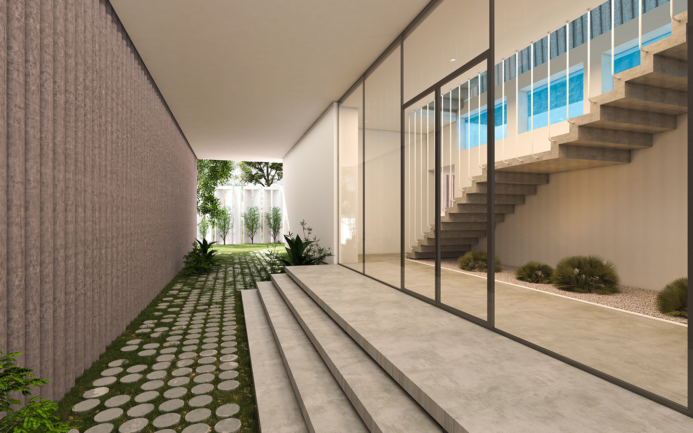
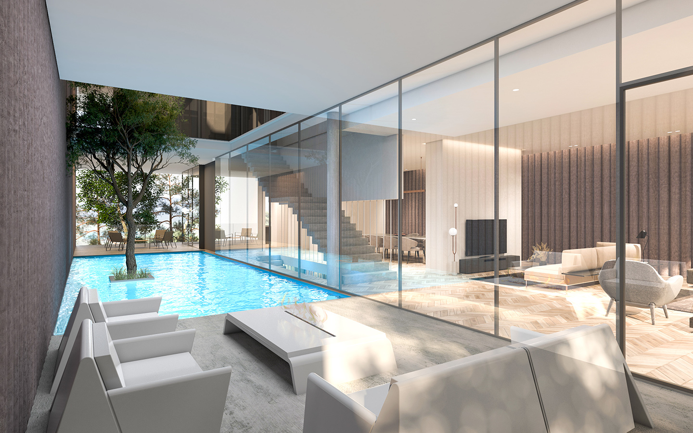
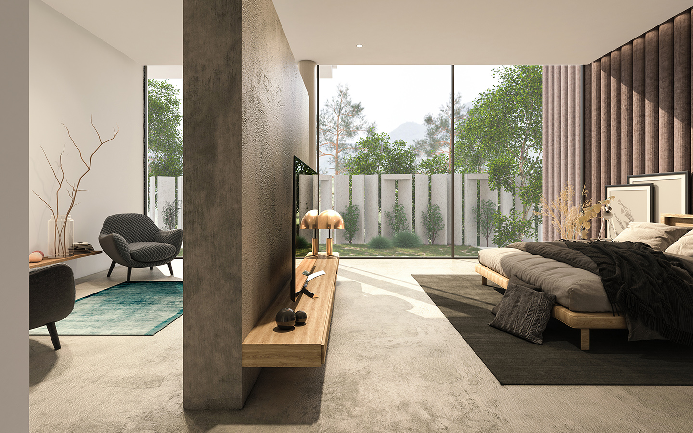
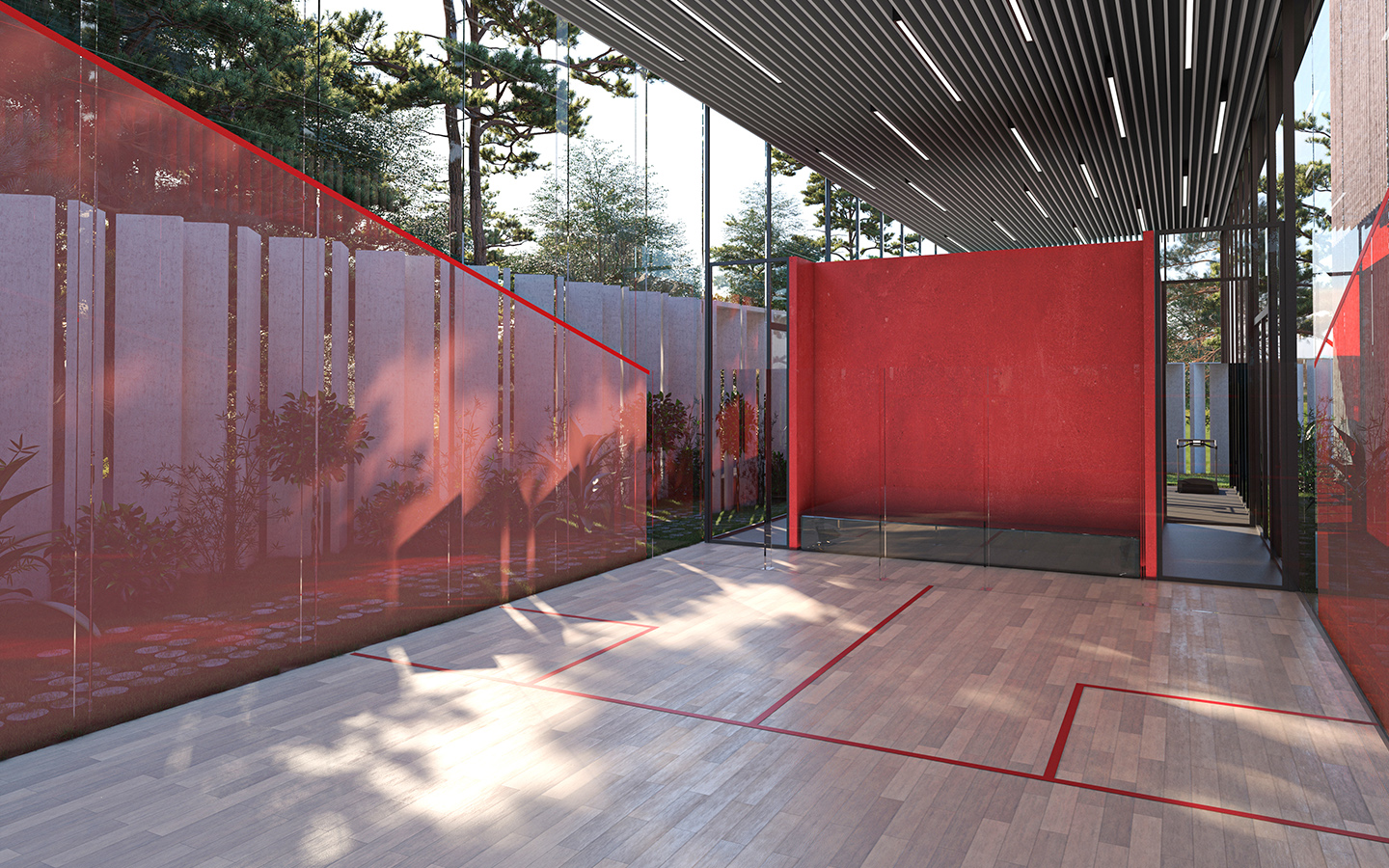
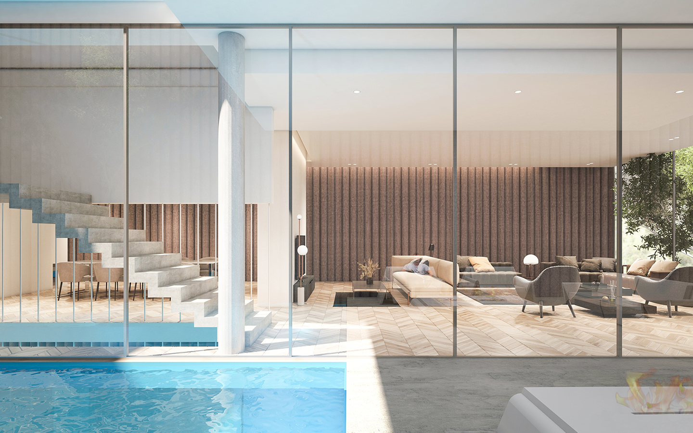
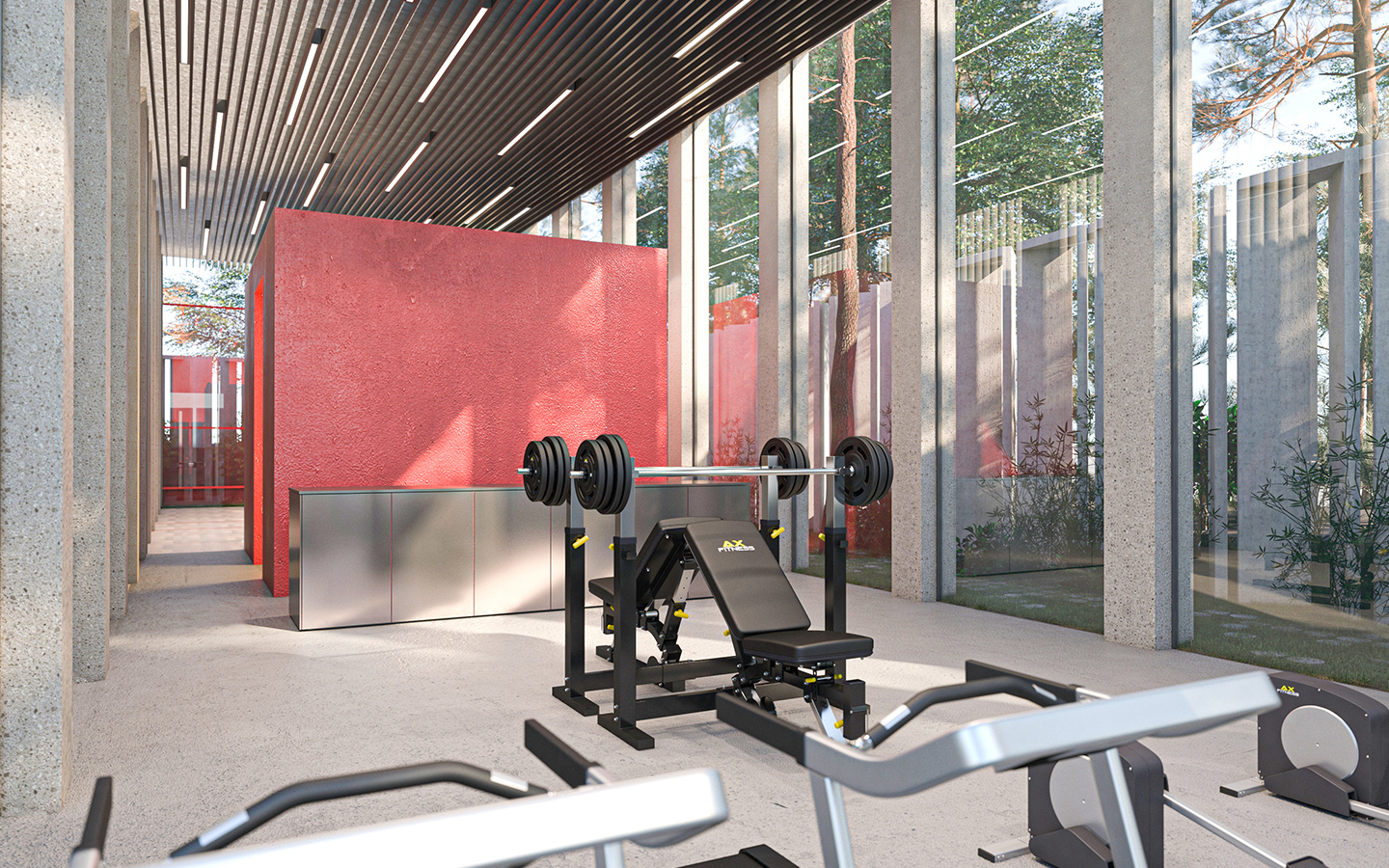
SIMILAR PROJECTS