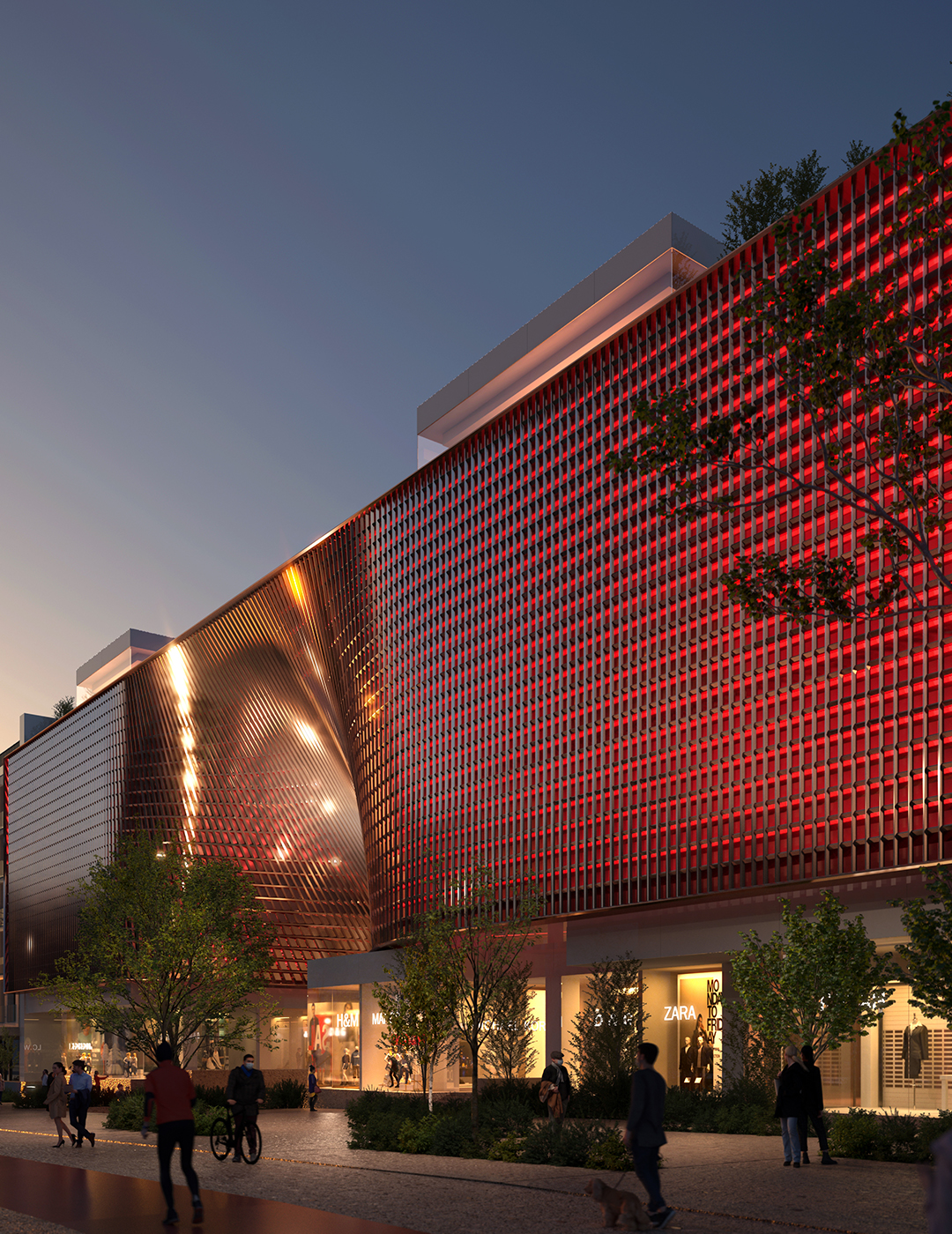
PLEASE VIEW THIS SITE ONLY
IN PORTRAIT ORIENTATION.
THANK YOU!

Project Title:
Tandis-e-Farhang
Status:
Under Construction
Location:
Tehran,Iran
Year:
2024
Size:
57.000 sqm
Discipline:
Architecture
Category:
Office- Commercial
Client:
Mr.Galavi
Tandis-e Farhang is a project repurposing an existing structure originally designed with a purely commercial function, encompassing approximately 57,000 square meters of built area, located along Farhang Boulevard in the Saadat Abad district of Tehran.
Principal Architects:
Dorsa Ghazanfari, Hayyan Ashrafi, Ehsan Rajabi
3D Visualization:
Tina Ghanadi, Setareh Valinavaz
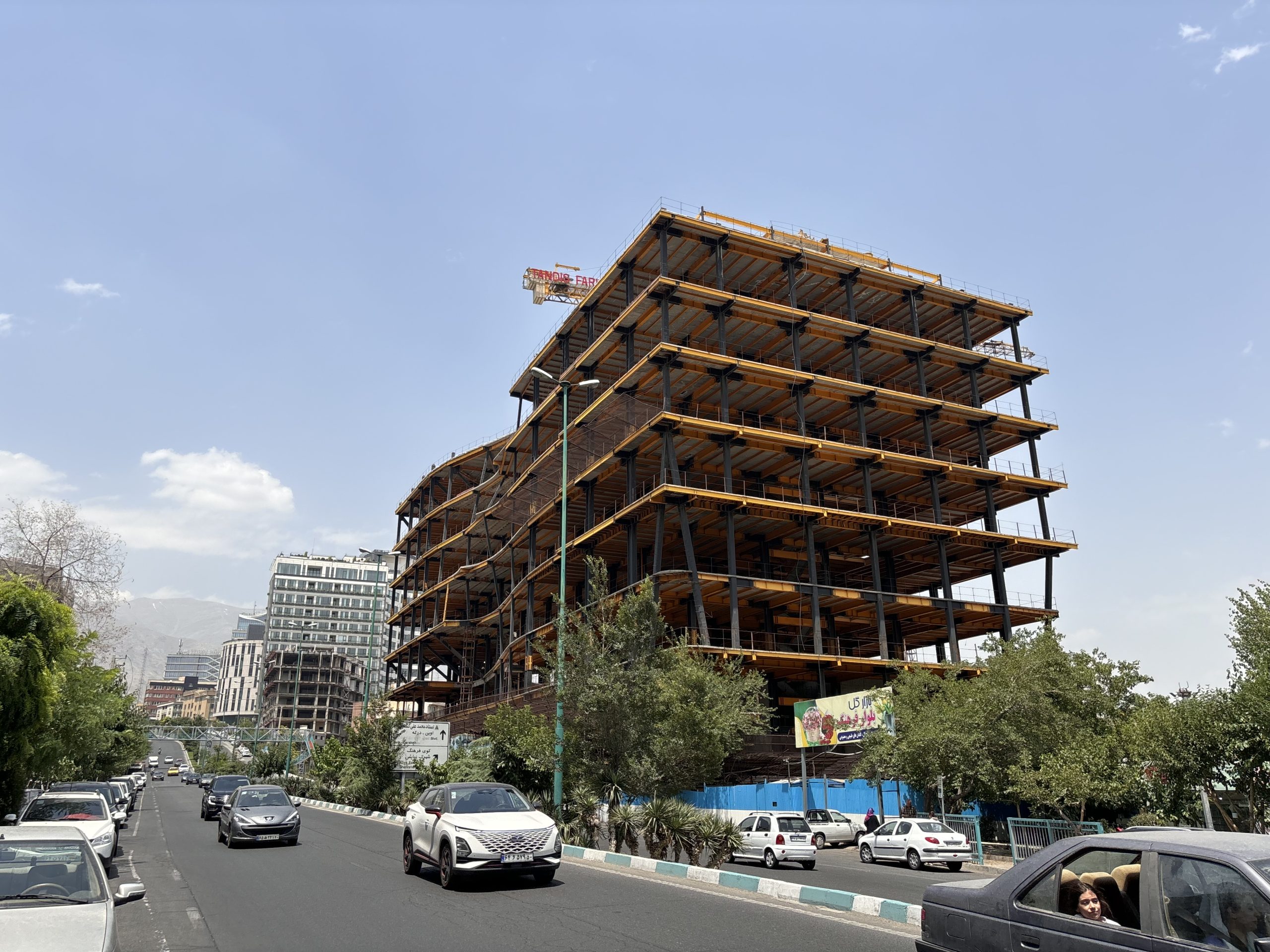
Initially, we dedicated time to analyzing the rationale of the original design and its underlying structural challenges.
This building was conceived as a commercial hub, but the client, informed by market research, now intends to preserve the commercial function on the ground floor and basement while transforming the upper levels into office spaces.
The existing structure consists of beams, columns, and floor slabs designed for the load requirements of a commercial building. A vertical circulation core positioned along the northern façade-while suitable for retail functions-limited optimal usage of vistas for an office setting. Furthermore, a central void, originally intended to facilitate the circulation within a shopping mall, conflicted with the new programmatic requirements.
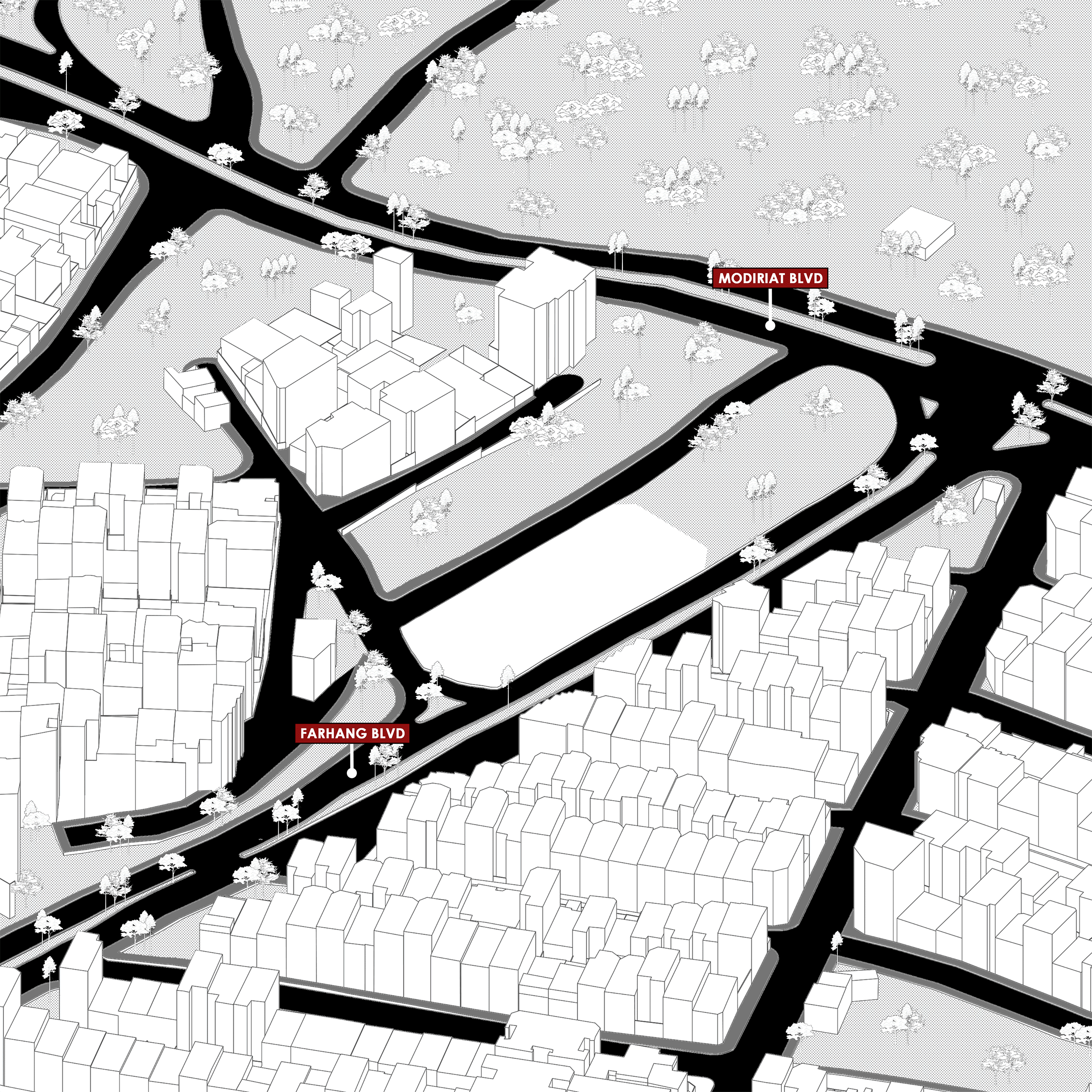
Given the site geometry and the challenge of forming cohesive office spaces, our approach began with reconfiguring vertical circulation. By centralizing these elements, we enhanced the layout’s coherence and provided the building’s façades with greater fluidity and breathability.
After extensive assessments of the structure and consultation with our lead structural advisor, we meticulously evaluated the structural changes required to accommodate the new design objectives, implementing informed solutions for the transformation.
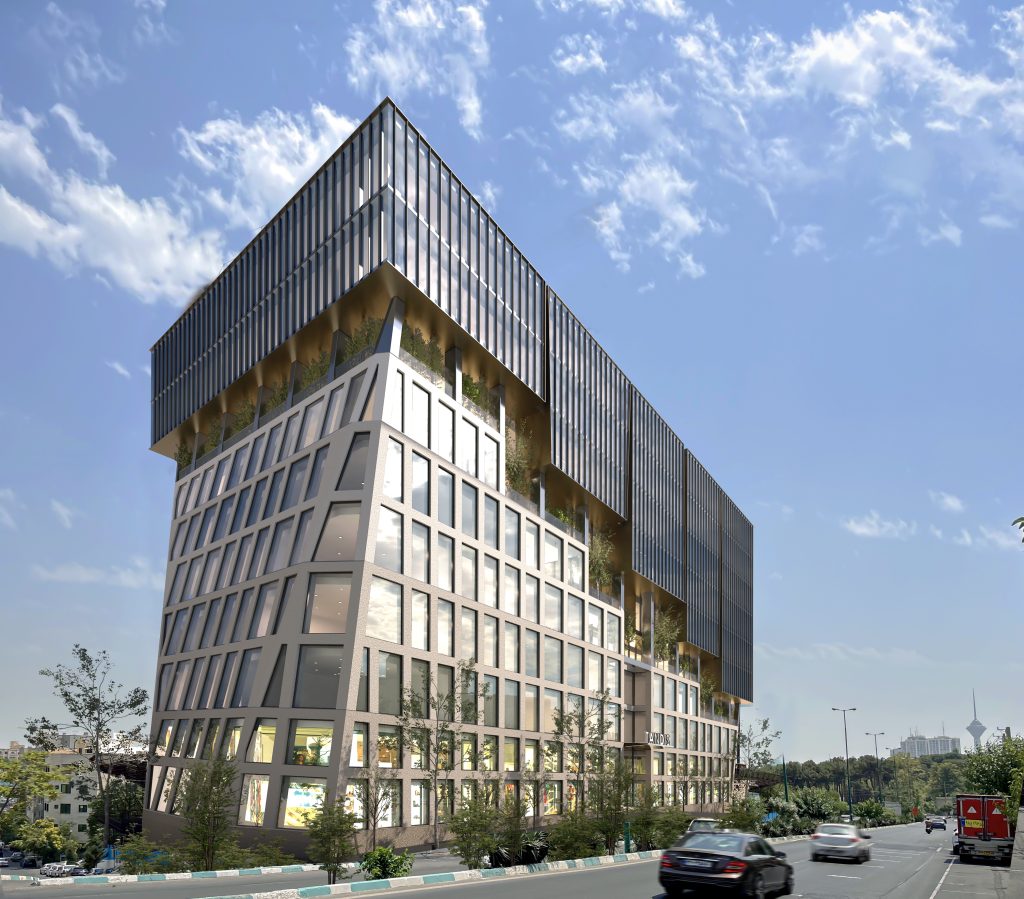
The design narrative evolves around two genetic layers:
The first gene reflects the inherited structural and spatial legacy, retaining elements from the former retail-centric design.
The second gene embodies the metamorphosis towards a transparent, contemporary office environment.
These two “genes” engage in a perpetual dynamic to harmonize their coexistence. A green, void-like core located centrally mediates this interaction, functioning both as a bridge and a boundary, merging the inherited and the new.
Currently, the project consists of 120 office units across 8 floors. To enhance interaction with the city fabric, we introduced pathways through the surrounding urban corridors, allowing the commercial zones to connect more dynamically with the urban landscape, fostering an active and inviting urban interface.
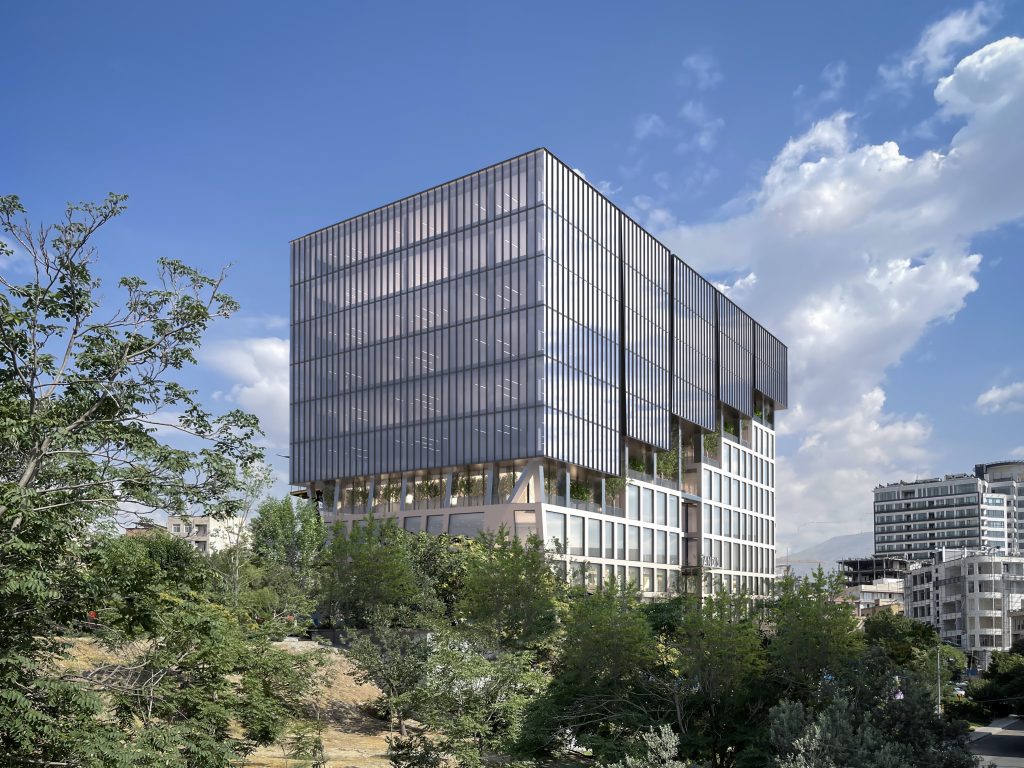
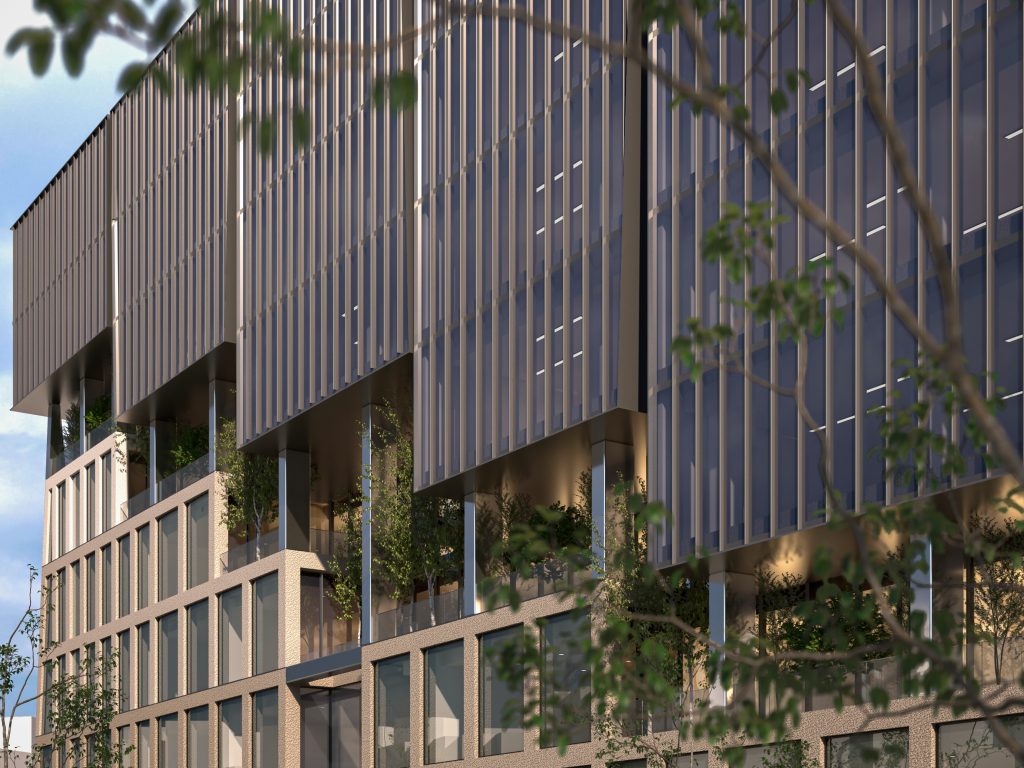
SIMILAR PROJECTS